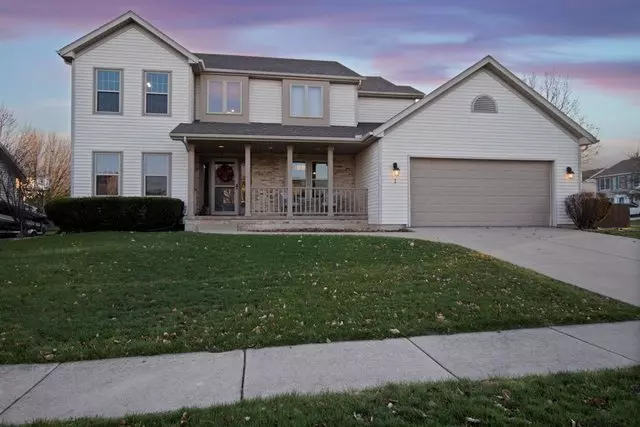$234,900
$234,900
For more information regarding the value of a property, please contact us for a free consultation.
1 Swarthmore DR Bloomington, IL 61704
5 Beds
3.5 Baths
3,406 SqFt
Key Details
Sold Price $234,900
Property Type Single Family Home
Sub Type Detached Single
Listing Status Sold
Purchase Type For Sale
Square Footage 3,406 sqft
Price per Sqft $68
Subdivision Midlands
MLS Listing ID 10939064
Sold Date 01/12/21
Style Traditional
Bedrooms 5
Full Baths 3
Half Baths 1
Year Built 1993
Annual Tax Amount $4,657
Tax Year 2019
Lot Size 10,062 Sqft
Lot Dimensions 87X115
Property Description
Beautiful, move in ready, five bedroom, three and a half bathroom home in Bloomington. Remodeled kitchen includes stainless appliances, beveled glass backsplash, modern luxury vinyl flooring and quartz countertops. You will love the fireplace in the family room surrounded by built ins, a perfect space to enjoy with friends and family. A few other updates include a new high efficiency furnace and AC in 2013, tankless water heater, trex decking and new roof in 2018. The beautiful backyard with privacy fence has plenty of space for kids and pets to run around and play. Don't miss out on calling this beautiful house home!
Location
State IL
County Mc Lean
Area Bloomington
Rooms
Basement Full
Interior
Interior Features Vaulted/Cathedral Ceilings, First Floor Laundry, Walk-In Closet(s)
Heating Natural Gas
Cooling Central Air
Fireplaces Number 1
Fireplaces Type Attached Fireplace Doors/Screen, Gas Log
Equipment CO Detectors, Ceiling Fan(s), Sump Pump
Fireplace Y
Appliance Range, Microwave, Dishwasher, Refrigerator
Laundry Gas Dryer Hookup
Exterior
Exterior Feature Deck, Patio, Porch, Brick Paver Patio, Invisible Fence
Parking Features Attached
Garage Spaces 2.0
Community Features Curbs, Sidewalks, Street Lights, Street Paved
Roof Type Asphalt
Building
Lot Description Corner Lot, Fenced Yard, Landscaped, Mature Trees
Sewer Public Sewer
Water Public
New Construction false
Schools
Elementary Schools Colene Hoose Elementary
Middle Schools Chiddix Jr High
High Schools Normal Community High School
School District 5 , 5, 5
Others
HOA Fee Include None
Ownership Fee Simple
Special Listing Condition None
Read Less
Want to know what your home might be worth? Contact us for a FREE valuation!

Our team is ready to help you sell your home for the highest possible price ASAP

© 2024 Listings courtesy of MRED as distributed by MLS GRID. All Rights Reserved.
Bought with Leah Bond • Coldwell Banker Real Estate Group

GET MORE INFORMATION





