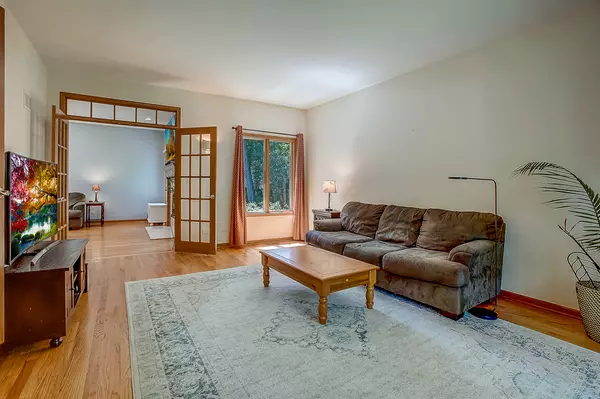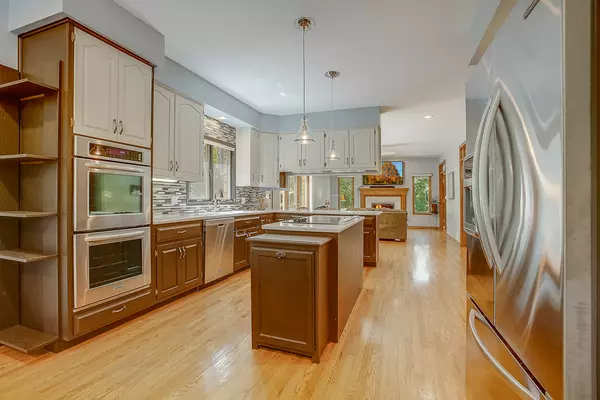$385,000
$397,000
3.0%For more information regarding the value of a property, please contact us for a free consultation.
2704 Whiting CT Mchenry, IL 60050
4 Beds
3.5 Baths
3,190 SqFt
Key Details
Sold Price $385,000
Property Type Single Family Home
Sub Type Detached Single
Listing Status Sold
Purchase Type For Sale
Square Footage 3,190 sqft
Price per Sqft $120
Subdivision Martin Woods
MLS Listing ID 10934828
Sold Date 01/15/21
Bedrooms 4
Full Baths 3
Half Baths 1
Year Built 1991
Annual Tax Amount $11,843
Tax Year 2019
Lot Size 0.903 Acres
Lot Dimensions 82X75X243X202X230
Property Description
Beautiful All Brick Custom Home in the Martin Woods community, 4277 Total Finished Sq Ft, meticulously maintained and well cared for. Amazing location, end of a private cul de sac, nestled-in, perfect setting, nearly a full acre wooded lot - surrounded by mature trees that can be seen from all the many windows (all Anderson windows throughout with newer Hunter Douglas shades)* New: Roof 2013, furnace and a/c 2015. * Newer: Well pump, SS appliances, backsplash, reverse osmosis system, garage doors & openers with MyQ Smart Garage capabilities, stamped concrete: installed both sides of long driveway, front porch and wrap around sidewalk.* Updated: baths, recessed lights, dimmer switches on most interior lights, exterior & landscaping lights-with programmable options. Newer floating tiles and updated windows in the 3 Season Sunroom - definitely a bonus room conveniently located right off the kitchen, a perfect spot to relax & enjoy the nature views of the backyard.*The main level is perfect for entertaining, entrance with ultra high ceilings, two living spaces + formal dining room. Gorgeous hardwoods throughout. Solid wood doors, trim, transoms, and french doors compliment this classic home. *Upstairs primary is spacious with an en-suite that includes double sinks, large garden soaking tub, and separate beautifully tiled shower. 3 more bedrooms + full bath finish off the 2nd level. *Downstairs in the finished basement offers a comfortable space for a rec room & in-home theatre, includes a kitchenette + fireplace. 2 additional rooms in the basement are perfect for a potential 5th bedroom and office or home-gym. Plenty of storage in utility room. *Backyard provides plenty of privacy, lots of space to relax & entertain, Newer No-Maintenance deck, with built-in lighting: Solar & Programmable. Please set aside time to look through photos and get a much better view on the virtual tour.
Location
State IL
County Mc Henry
Area Holiday Hills / Johnsburg / Mchenry / Lakemoor / Mccullom Lake / Sunnyside / Ringwood
Rooms
Basement Full
Interior
Interior Features Vaulted/Cathedral Ceilings, Skylight(s), Hardwood Floors, First Floor Laundry, Built-in Features
Heating Natural Gas, Forced Air
Cooling Central Air
Fireplaces Number 2
Fireplaces Type Gas Starter
Equipment Water-Softener Owned, TV-Cable, CO Detectors, Sump Pump, Radon Mitigation System
Fireplace Y
Appliance Double Oven, Dishwasher, Refrigerator, Freezer, Washer, Dryer, Disposal, Stainless Steel Appliance(s), Cooktop, Electric Cooktop
Laundry Gas Dryer Hookup, In Unit, Sink
Exterior
Exterior Feature Deck, Patio, Porch, Porch Screened, Stamped Concrete Patio, Brick Paver Patio, Storms/Screens
Parking Features Attached
Garage Spaces 3.0
Community Features Curbs, Street Lights, Street Paved
Roof Type Asphalt
Building
Lot Description Cul-De-Sac, Wooded, Mature Trees
Sewer Septic-Private
Water Private Well
New Construction false
Schools
Elementary Schools Valley View Elementary School
Middle Schools Parkland Middle School
High Schools Mchenry High School-West Campus
School District 15 , 15, 156
Others
HOA Fee Include None
Ownership Fee Simple
Special Listing Condition None
Read Less
Want to know what your home might be worth? Contact us for a FREE valuation!

Our team is ready to help you sell your home for the highest possible price ASAP

© 2024 Listings courtesy of MRED as distributed by MLS GRID. All Rights Reserved.
Bought with Melissa Gustafson • Keller Williams Success Realty

GET MORE INFORMATION





