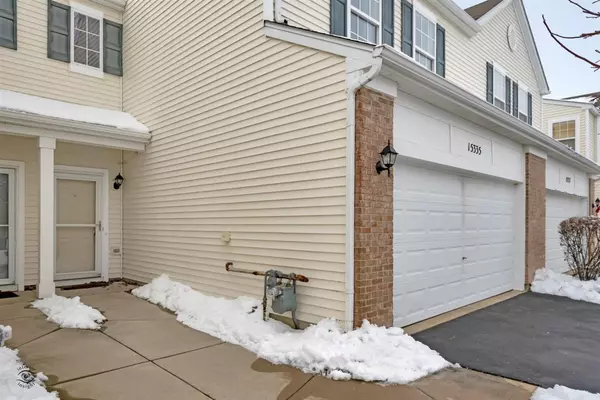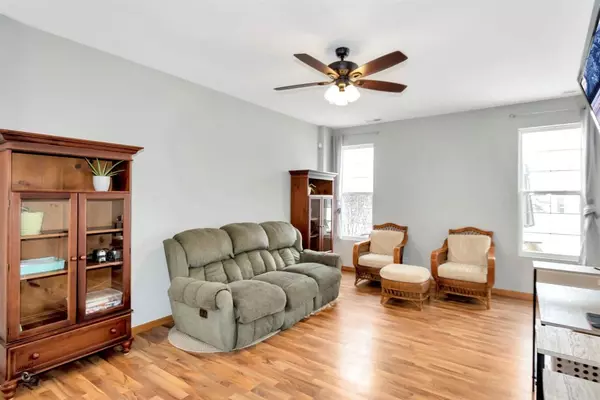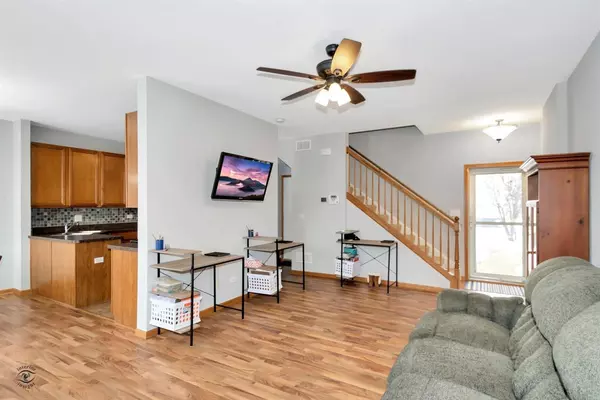$171,000
$171,000
For more information regarding the value of a property, please contact us for a free consultation.
15335 Kenmare CIR Manhattan, IL 60442
2 Beds
1.5 Baths
1,520 SqFt
Key Details
Sold Price $171,000
Property Type Townhouse
Sub Type Townhouse-2 Story
Listing Status Sold
Purchase Type For Sale
Square Footage 1,520 sqft
Price per Sqft $112
Subdivision Brookstone Springs
MLS Listing ID 10961868
Sold Date 02/25/21
Bedrooms 2
Full Baths 1
Half Baths 1
HOA Fees $135/mo
Rental Info Yes
Year Built 2007
Annual Tax Amount $5,838
Tax Year 2019
Lot Dimensions 1402
Property Description
This extra clean 2 story townhome just hit the market all freshened up and ready for a new owner! On the main level you will enjoy a large light and bright living room and dining room space. The big kitchen has 42' cabinets, tile backsplash and stainless steel appliances. The main level is overflowing with sunlight and overlooks the patio out back. Upstairs there are 2 bedrooms and a massive loft! The large master bedroom has a walk-in closet with added storage shelves and access to the shared full master bathroom! Use the loft as a 2nd family room, 3rd bedroom, exercise area, home office or for entertaining! It is the perfect flex space for whatever you need! Do not overlook the added convenience of the 2nd floor laundry room and attached 2 car garage, too! This home features new paint throughout, new laminate flooring, added storage shelves in the laundry room, built-in storage shelves in the garage, and comes with all window treatments and appliances. Enjoy use of the open green space directly behind the patio or walk to the nearby park. Located within Manhattan school district 114 and Lincolnway High School District 210.
Location
State IL
County Will
Area Manhattan/Wilton Center
Rooms
Basement None
Interior
Interior Features Wood Laminate Floors, Second Floor Laundry, Laundry Hook-Up in Unit, Walk-In Closet(s), Drapes/Blinds
Heating Natural Gas, Forced Air
Cooling Central Air
Equipment CO Detectors, Ceiling Fan(s)
Fireplace N
Appliance Range, Microwave, Dishwasher, Refrigerator, Washer, Dryer, Disposal, Stainless Steel Appliance(s)
Laundry Gas Dryer Hookup, In Unit
Exterior
Exterior Feature Patio, Storms/Screens
Parking Features Attached
Garage Spaces 2.0
Amenities Available Park, Ceiling Fan, Patio
Roof Type Asphalt
Building
Lot Description Common Grounds
Story 2
Sewer Public Sewer
Water Public
New Construction false
Schools
Elementary Schools Wilson Creek School
Middle Schools Manhattan Junior High School
High Schools Lincoln-Way West High School
School District 114 , 114, 210
Others
HOA Fee Include Insurance,Exterior Maintenance,Lawn Care,Snow Removal
Ownership Fee Simple w/ HO Assn.
Special Listing Condition None
Pets Allowed Cats OK, Dogs OK, Number Limit
Read Less
Want to know what your home might be worth? Contact us for a FREE valuation!

Our team is ready to help you sell your home for the highest possible price ASAP

© 2024 Listings courtesy of MRED as distributed by MLS GRID. All Rights Reserved.
Bought with Dan Krembuszewski • Keller Williams Elite

GET MORE INFORMATION





