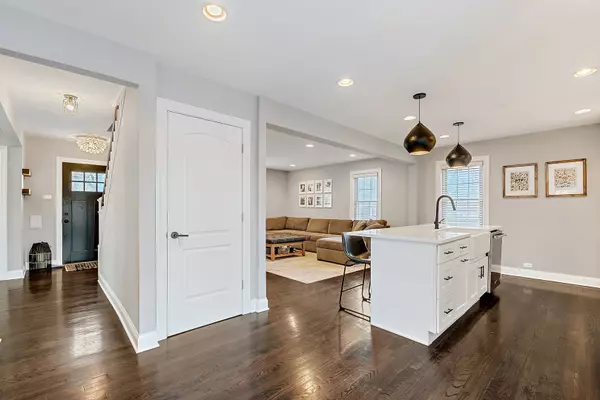$700,000
$699,000
0.1%For more information regarding the value of a property, please contact us for a free consultation.
1408 Maple ST Western Springs, IL 60558
3 Beds
3.5 Baths
1,899 SqFt
Key Details
Sold Price $700,000
Property Type Single Family Home
Sub Type Detached Single
Listing Status Sold
Purchase Type For Sale
Square Footage 1,899 sqft
Price per Sqft $368
Subdivision Old Town
MLS Listing ID 10983942
Sold Date 03/15/21
Style Cape Cod
Bedrooms 3
Full Baths 3
Half Baths 1
Year Built 1941
Annual Tax Amount $9,048
Tax Year 2019
Lot Size 9,304 Sqft
Lot Dimensions 65X136X64X147
Property Description
This Western Springs home underwent a full remodel in 2018, completed with beautiful updates and modern amenities. This brick home is a charmer with a great location in a fantastic neighborhood - walking distance to school, shops, and the train. The main living room features a stunning accent wall and white fireplace, along with a bright white kitchen, filled with natural light and accented with custom tile and lighting. Beautiful quartz countertops top modern white cabinets and a spacious island. From the kitchen, the open floor plan flows directly into the family and dining room as well as onto a large back deck, and hardwood floors can be found throughout the main living space. This home also offers charming details, including a coffee bar, a mudroom with lots of storage space, and an expansive master suite with a spa-like bathroom and walk-in closet. This house has an additional full bathroom, laundry room, and two additional bedrooms on the second level. The basement offers an additional full bathroom along with lots of great usable space for a home gym or office. This house is bursting with curb appeal!
Location
State IL
County Cook
Area Western Springs
Rooms
Basement Full
Interior
Interior Features Bar-Dry, Hardwood Floors, Built-in Features, Open Floorplan
Heating Natural Gas, Forced Air
Cooling Central Air
Fireplaces Number 1
Fireplace Y
Appliance Range, Microwave, Dishwasher, Refrigerator, Freezer, Washer, Dryer, Disposal, Wine Refrigerator, Cooktop
Laundry Gas Dryer Hookup
Exterior
Exterior Feature Deck
Parking Features Detached
Garage Spaces 4.0
Community Features Park, Curbs, Street Lights, Street Paved
Roof Type Asphalt
Building
Sewer Public Sewer
Water Public, Community Well
New Construction false
Schools
Elementary Schools John Laidlaw Elementary School
Middle Schools Mcclure Junior High School
High Schools Lyons Twp High School
School District 101 , 101, 204
Others
HOA Fee Include None
Ownership Fee Simple
Special Listing Condition None
Read Less
Want to know what your home might be worth? Contact us for a FREE valuation!

Our team is ready to help you sell your home for the highest possible price ASAP

© 2024 Listings courtesy of MRED as distributed by MLS GRID. All Rights Reserved.
Bought with Kimberly Evetts • @properties

GET MORE INFORMATION





