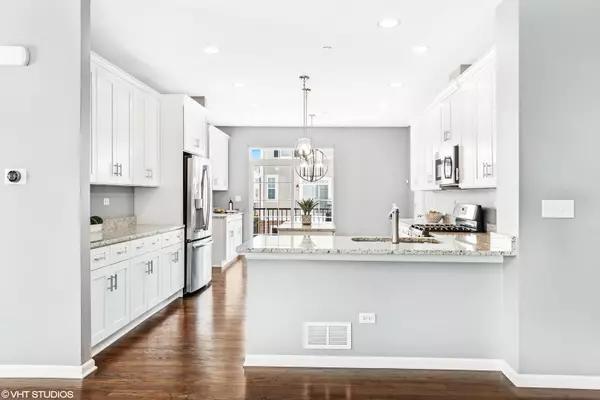$425,000
$429,900
1.1%For more information regarding the value of a property, please contact us for a free consultation.
822 Paisley CT Naperville, IL 60565
3 Beds
3.5 Baths
2,379 SqFt
Key Details
Sold Price $425,000
Property Type Townhouse
Sub Type T3-Townhouse 3+ Stories
Listing Status Sold
Purchase Type For Sale
Square Footage 2,379 sqft
Price per Sqft $178
Subdivision Sedgwick
MLS Listing ID 10981512
Sold Date 03/19/21
Bedrooms 3
Full Baths 3
Half Baths 1
HOA Fees $260/mo
Rental Info Yes
Year Built 2017
Annual Tax Amount $8,798
Tax Year 2019
Lot Dimensions 38X48
Property Description
END UNIT PRIME BUILDER'S LOCATION with spacious front yard located in the newly built Sedgwick Subdivision. AMAZING LOCATION CLOSE TO EVERYTHING! Entering into the Caldwell floor plan from the spacious 2 car garage you are welcomed by a finished den/bonus space that can be used as a 4TH BEDROOM next to a full bath, or an office or workout room. The GOURMET KITCHEN is perfection with BRAND NEW crisp custom White Shaker Cabinetry, BRAND NEW custom lighting, sparkling granite with lots of counter space, buffet area, large center island and eat in breakfast bar. All stainless steel appliances and large walk in pantry. The main level has BRAND NEW dark hardwood floors, BRAND NEW Carpet on stairs & bedrooms & freshly painted throughout. The family room is OPEN to the kitchen featuring a cozy fireplace, beautiful natural light and space for dining table. Upgraded Wrought Iron Spindles lead you upstairs to the MAIN BEDROOM SUITE with vaulted ceilings, walk in closet and Luxury UPGRADED walk in shower with multiple sprays & built in seat, BRAND NEW cabinetry & BRAND NEW sleek bathroom flooring. There's room for the whole family with 2 additional bedrooms with generous closets & wide hallway. The 2 garage has a huge space to the side allowing extra room for bikes & storage. Very low utility bills and the water usage is included in the HOA dues. Also features award winning district 204 schools & in walking distance to Cowlishaw Elementary, Whole Foods, Nordstrom Rack, Costco, Springbrook Prairie Forest Preserve, 5 minutes to the train stations & 8 minutes to Downtown Naperville. Immaculate & move in ready offering a luxury lifestyle. Investors are welcome!
Location
State IL
County Du Page
Area Naperville
Rooms
Basement None
Interior
Interior Features Hardwood Floors, First Floor Laundry, Laundry Hook-Up in Unit, Storage, Walk-In Closet(s), Open Floorplan
Heating Natural Gas, Forced Air
Cooling Central Air
Fireplaces Number 1
Fireplaces Type Gas Starter
Equipment CO Detectors, Ceiling Fan(s)
Fireplace Y
Appliance Range, Microwave, Refrigerator, Disposal, Stainless Steel Appliance(s)
Exterior
Exterior Feature Deck, End Unit
Parking Features Attached
Garage Spaces 2.0
Roof Type Asphalt
Building
Lot Description Corner Lot, Landscaped, Sidewalks
Story 3
Sewer Public Sewer
Water Lake Michigan
New Construction false
Schools
Elementary Schools Cowlishaw Elementary School
Middle Schools Hill Middle School
High Schools Metea Valley High School
School District 204 , 204, 204
Others
HOA Fee Include Water,Insurance,Exterior Maintenance,Lawn Care,Snow Removal
Ownership Fee Simple w/ HO Assn.
Special Listing Condition None
Pets Allowed Cats OK, Dogs OK
Read Less
Want to know what your home might be worth? Contact us for a FREE valuation!

Our team is ready to help you sell your home for the highest possible price ASAP

© 2024 Listings courtesy of MRED as distributed by MLS GRID. All Rights Reserved.
Bought with Lisa Petrik • Jameson Sotheby's Intl Realty

GET MORE INFORMATION





