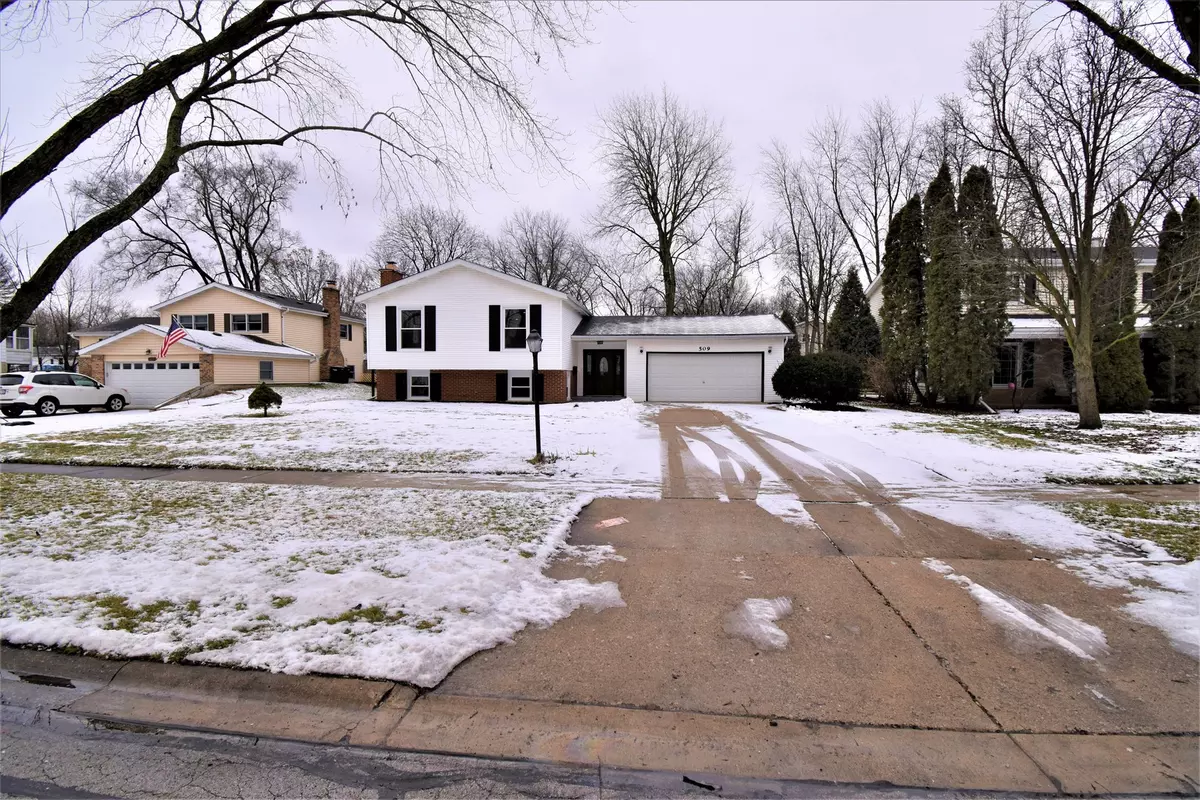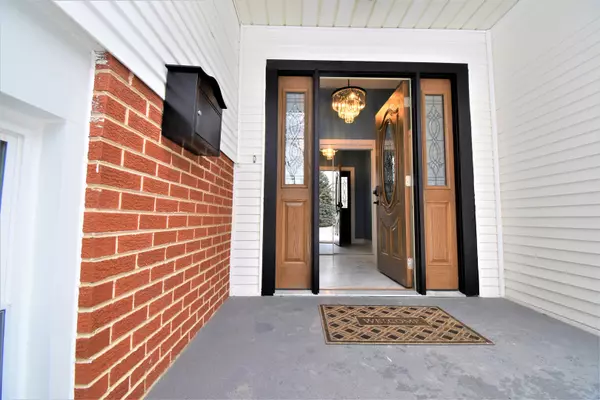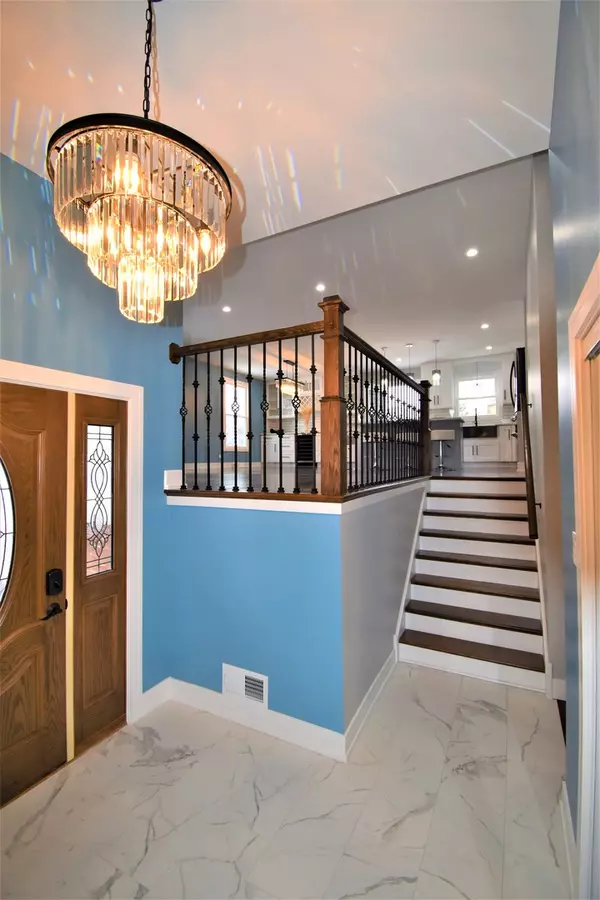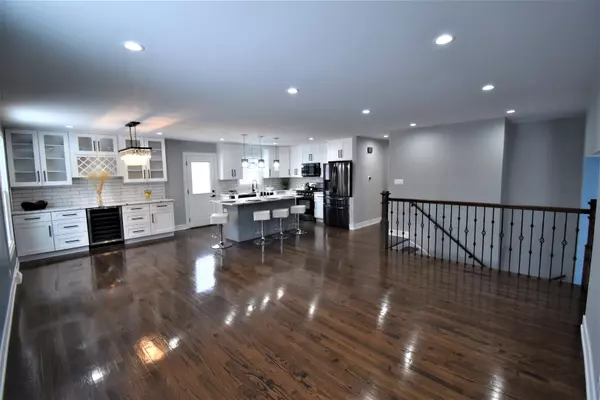$415,000
$419,000
1.0%For more information regarding the value of a property, please contact us for a free consultation.
509 70th ST Darien, IL 60561
4 Beds
2 Baths
2,000 SqFt
Key Details
Sold Price $415,000
Property Type Single Family Home
Sub Type Detached Single
Listing Status Sold
Purchase Type For Sale
Square Footage 2,000 sqft
Price per Sqft $207
Subdivision Hinsbrook
MLS Listing ID 10972806
Sold Date 02/26/21
Bedrooms 4
Full Baths 2
Year Built 1969
Annual Tax Amount $6,347
Tax Year 2019
Lot Size 10,049 Sqft
Lot Dimensions 75 X 134 X 75 X 134
Property Description
THIS ONE WILL TAKE YOUR BREATH AWAY! Absolutely stunning renovations throughout this 4bd, 2full baths raised ranch is in a highly desirable area in the heart of Darien. No details too small to catch your attention. The entry way with high ceilings and custom made closets welcomes you with a beautiful 2 side light front door, stunning stairway, craftsman style wood posts with rough iron railing and statement chandelier upon the bright open foyer. All new redesigned and open concept kitchen has everything on your wish list and then some. 42'' cabinets, crown molding, tastefully designed backsplash, beautiful Quarts, SS appliances, large island with storage and seating and all the hardware and fixtures to bring it together with style. The lower level of the house is remarkably as impressive as the first. A standout brick fireplace completes the family/entertainment room. Luxury vinyl floor throughout, a 4th bedroom with a walk in closet and 2nd full baths. A truly magnificent home, thoughtfully and carefully designed with quality and style. In a friendly neighborhood close to everything from major highways, shopping, walking distance to Darien community park and Library. Home is ready for the new owners to enjoy! A Must See!
Location
State IL
County Du Page
Area Darien
Rooms
Basement Full
Interior
Interior Features Hardwood Floors, First Floor Full Bath, Dining Combo
Heating Natural Gas
Cooling Central Air
Fireplaces Number 1
Fireplaces Type Wood Burning
Fireplace Y
Exterior
Parking Features Attached
Garage Spaces 2.0
Community Features Park, Curbs, Sidewalks, Street Lights, Street Paved
Building
Sewer Public Sewer
Water Public
New Construction false
Schools
Elementary Schools Mark Delay School
High Schools Hinsdale South High School
School District 61 , 61, 86
Others
HOA Fee Include None
Ownership Fee Simple
Special Listing Condition None
Read Less
Want to know what your home might be worth? Contact us for a FREE valuation!

Our team is ready to help you sell your home for the highest possible price ASAP

© 2024 Listings courtesy of MRED as distributed by MLS GRID. All Rights Reserved.
Bought with Joseph Champagne • Berkshire Hathaway HomeServices Chicago

GET MORE INFORMATION





