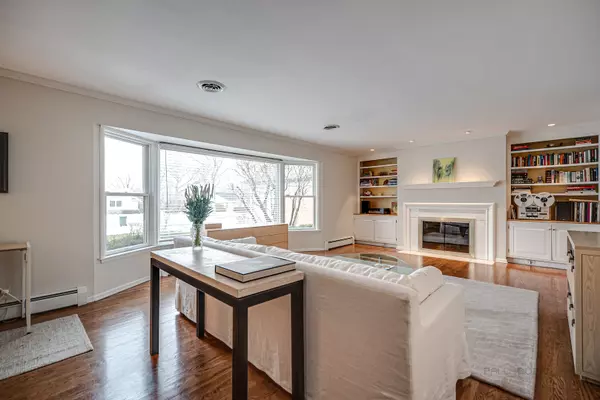$776,500
$789,000
1.6%For more information regarding the value of a property, please contact us for a free consultation.
505 Greenvale RD Lake Forest, IL 60045
4 Beds
3.5 Baths
4,190 SqFt
Key Details
Sold Price $776,500
Property Type Single Family Home
Sub Type Detached Single
Listing Status Sold
Purchase Type For Sale
Square Footage 4,190 sqft
Price per Sqft $185
Subdivision Meadowood
MLS Listing ID 10972652
Sold Date 03/17/21
Style Quad Level
Bedrooms 4
Full Baths 3
Half Baths 1
Year Built 1958
Annual Tax Amount $13,413
Tax Year 2019
Lot Size 0.810 Acres
Lot Dimensions 181X195X180X196
Property Description
Beautiful .81 acre setting close to Open Lands. Lovely and spacious brick and cedar family home in pristine condition set in convenient and lovely Meadowood. This perfect family home is move-in ready with an open floor plan and modern updates throughout. The upgraded modern kitchen with stainless appliances, and an inviting eat-in area, includes granite counter-tops, an island, breakfast bar with an adjoining sun room overlooking a bucolic landscaped setting. The bright and stately living room has crown moldings, a wood burning fireplace, coupled with built in shelves and hardwood floors. An equally spacious and stately dining room perfect for entertaining. The family room also has a fireplace with gas logs, along with a bar and built ins. French doors open from the family room to a office/bedroom or fitness room. There are four spacious bedrooms with updated bathrooms. On the 3rd floor is a terrific multi-purpose room that could be used as a playroom, study or office. The fenced in back yard is graced with brick paver patio which overlooks a lovely landscaped lawn. This home has a three car garage, and is convenient to stores and shopping.
Location
State IL
County Lake
Area Lake Forest
Rooms
Basement None
Interior
Interior Features Skylight(s), Bar-Dry, Hardwood Floors, In-Law Arrangement, First Floor Laundry
Heating Baseboard, Radiant
Cooling Space Pac, Window/Wall Unit - 1
Fireplaces Number 2
Fireplaces Type Wood Burning, Attached Fireplace Doors/Screen, Gas Log, Gas Starter
Equipment TV-Cable, Ceiling Fan(s)
Fireplace Y
Appliance Double Oven, Microwave, Dishwasher, Refrigerator, Bar Fridge, Freezer, Washer, Dryer, Disposal
Exterior
Exterior Feature Patio
Parking Features Attached
Garage Spaces 3.0
Community Features Park
Roof Type Asphalt
Building
Lot Description Fenced Yard, Landscaped
Sewer Public Sewer
Water Lake Michigan
New Construction false
Schools
Elementary Schools Everett Elementary School
Middle Schools Deer Path Middle School
High Schools Lake Forest High School
School District 67 , 67, 115
Others
HOA Fee Include None
Ownership Fee Simple
Special Listing Condition List Broker Must Accompany
Read Less
Want to know what your home might be worth? Contact us for a FREE valuation!

Our team is ready to help you sell your home for the highest possible price ASAP

© 2024 Listings courtesy of MRED as distributed by MLS GRID. All Rights Reserved.
Bought with Liliana Gonzalez • RE/MAX MI CASA

GET MORE INFORMATION





