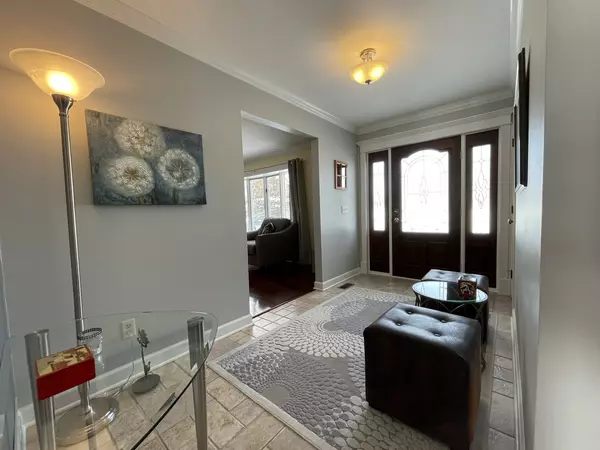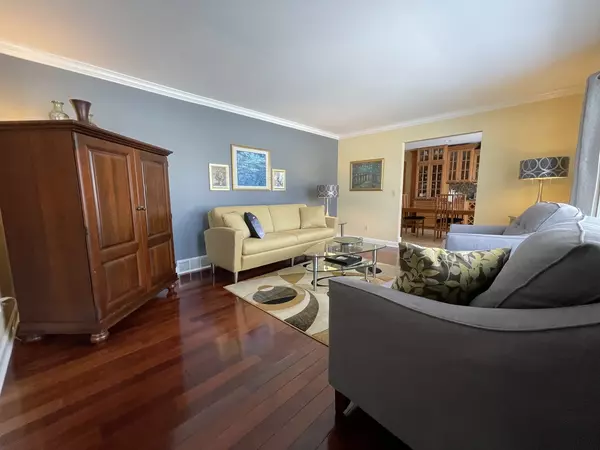$520,000
$479,900
8.4%For more information regarding the value of a property, please contact us for a free consultation.
163 Riverwood DR Oswego, IL 60543
3 Beds
3.5 Baths
1,966 SqFt
Key Details
Sold Price $520,000
Property Type Single Family Home
Sub Type Detached Single
Listing Status Sold
Purchase Type For Sale
Square Footage 1,966 sqft
Price per Sqft $264
Subdivision Riverwood
MLS Listing ID 10990754
Sold Date 03/30/21
Style Ranch
Bedrooms 3
Full Baths 3
Half Baths 1
Year Built 1987
Annual Tax Amount $8,809
Tax Year 2019
Lot Size 2.084 Acres
Lot Dimensions 204.7X425.4X291.3X453107.2X246.4
Property Description
Why settle for something you don't both love? This one has something for everyone! A one of a kind RANCH home that is a VERY rare find! This large ranch is situated on 2 acres of land that gives you a country feeling, yet it is SO close to town, Orchard Road, schools and shopping. You'll get the best of both worlds! Even more appealing is all that has been put into this home...this one has been meticulously maintained & it shows! Features include: A gourmet kitchen with high end SS appliances, hardwood flooring, remodeled family room with new brick fireplace & gas logs, remodeled master bathroom with heated floors, extensive trim & crown molding detail throughout, newer well pump, hydrogen peroxide system (no well smell!), new HVAC system, new water heater, new 3 season porch, outdoor cedar pergola, stamped concrete patio, extensive professional landscaping, newly fenced yard area for children or pets, oversized (extra deep - 24'x30') 2.5 car+ heated garage! Enjoy hot summer days in the 16x32 oval shaped pool (partially above ground & partially below ground) with a fenced deck that is perfect for entertaining & also has a newer pool liner & pool equipment too (filter & pool heater)! HUGE partially finished basement with several finished areas...perfect for an in-law set up! Almost forgot the AMAZING, 36'x48' outbuilding! This structure has it's own private asphalt driveway, covered porch and was customized to include a full bathroom, insulation, heat and epoxy floor finishing! Professional photos coming soon. See this one quickly!
Location
State IL
County Kendall
Area Oswego
Rooms
Basement Full
Interior
Interior Features Hardwood Floors, First Floor Bedroom, First Floor Full Bath
Heating Natural Gas, Forced Air
Cooling Central Air
Fireplaces Number 1
Fireplaces Type Gas Log, Gas Starter
Equipment Humidifier, Water-Softener Owned, CO Detectors, Ceiling Fan(s), Sump Pump, Radon Mitigation System
Fireplace Y
Appliance Double Oven, Microwave, Dishwasher, Refrigerator, Washer, Dryer, Disposal, Stainless Steel Appliance(s), Cooktop, Water Purifier Owned, Water Softener Owned
Exterior
Exterior Feature Patio, Porch, Porch Screened, Stamped Concrete Patio, Above Ground Pool, Storms/Screens, Workshop
Parking Features Attached
Garage Spaces 2.5
Community Features Street Paved
Roof Type Asphalt
Building
Lot Description Corner Lot, Landscaped, Mature Trees
Sewer Septic-Private
Water Private Well
New Construction false
Schools
Elementary Schools Grande Reserve Elementary School
Middle Schools Yorkville Intermediate School
High Schools Yorkville High School
School District 115 , 115, 115
Others
HOA Fee Include None
Ownership Fee Simple
Special Listing Condition None
Read Less
Want to know what your home might be worth? Contact us for a FREE valuation!

Our team is ready to help you sell your home for the highest possible price ASAP

© 2024 Listings courtesy of MRED as distributed by MLS GRID. All Rights Reserved.
Bought with Kelly Michelson • Baird & Warner

GET MORE INFORMATION





