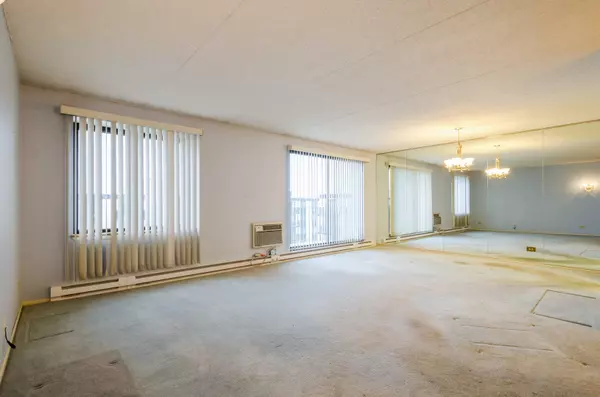$130,000
$120,000
8.3%For more information regarding the value of a property, please contact us for a free consultation.
9118 W Elmwood DR #6J Niles, IL 60714
2 Beds
2 Baths
1,285 SqFt
Key Details
Sold Price $130,000
Property Type Condo
Sub Type Condo,Mid Rise (4-6 Stories)
Listing Status Sold
Purchase Type For Sale
Square Footage 1,285 sqft
Price per Sqft $101
Subdivision Terrace Square
MLS Listing ID 10980882
Sold Date 02/16/21
Bedrooms 2
Full Baths 2
HOA Fees $442/mo
Rental Info No
Year Built 1983
Annual Tax Amount $2,285
Tax Year 2019
Lot Dimensions COMMON
Property Description
This unit needs remodeling and updating but is priced below market to sell!! It is one of just a few units that boasts an in-unit laundry room with legal washer and dryer hookups. Walk into the large foyer with a guest closet and access to both the kitchen and the laundry room. The roomy kitchen has space for a table and also has an entrance to the spacious dining room. The first of two balconies is accessed from the dining room for summer barbecues. Enjoy the warm southern view from the balconies and the windows. The good sized living room and dining rooms are side by side and offer a great area for entertaining. The huge master bedroom has its own balcony, a dressing area and a spacious master bath. The second bedroom with a good sized closet is across from the second full bath with shower. This unit has such great potential and can be remodeled to become a beautiful home for the person with vision! It must be sold as-is and the buyer must sign off on any Niles violations before closing. Enjoy the beautiful outdoor pool, clubhouse, public transportation, shopping and the Niles Free Bus.
Location
State IL
County Cook
Area Niles
Rooms
Basement None
Interior
Interior Features Laundry Hook-Up in Unit, Storage, Flexicore
Heating Electric, Baseboard, Indv Controls
Cooling Window/Wall Units - 2
Fireplace N
Appliance Dishwasher, Refrigerator, Electric Oven
Laundry Electric Dryer Hookup, In Unit
Exterior
Exterior Feature Balcony, In Ground Pool, Storms/Screens
Amenities Available Coin Laundry, Elevator(s), Exercise Room, Storage, On Site Manager/Engineer, Party Room, Sundeck, Pool, Receiving Room, Sauna, Security Door Lock(s), Service Elevator(s)
Roof Type Rubber
Building
Lot Description Common Grounds, Landscaped
Story 6
Sewer Public Sewer, Sewer-Storm
Water Lake Michigan, Private
New Construction false
Schools
Elementary Schools Apollo Elementary School
Middle Schools Gemini Junior High School
High Schools Maine East High School
School District 63 , 63, 207
Others
HOA Fee Include Water,Parking,Insurance,Clubhouse,Exercise Facilities,Pool,Exterior Maintenance,Lawn Care,Scavenger,Snow Removal
Ownership Condo
Special Listing Condition Association Rental - Restrictions Apply
Pets Allowed Cats OK, Dogs OK, Number Limit
Read Less
Want to know what your home might be worth? Contact us for a FREE valuation!

Our team is ready to help you sell your home for the highest possible price ASAP

© 2024 Listings courtesy of MRED as distributed by MLS GRID. All Rights Reserved.
Bought with Veronica Stachura • Savvy Properties Inc

GET MORE INFORMATION





