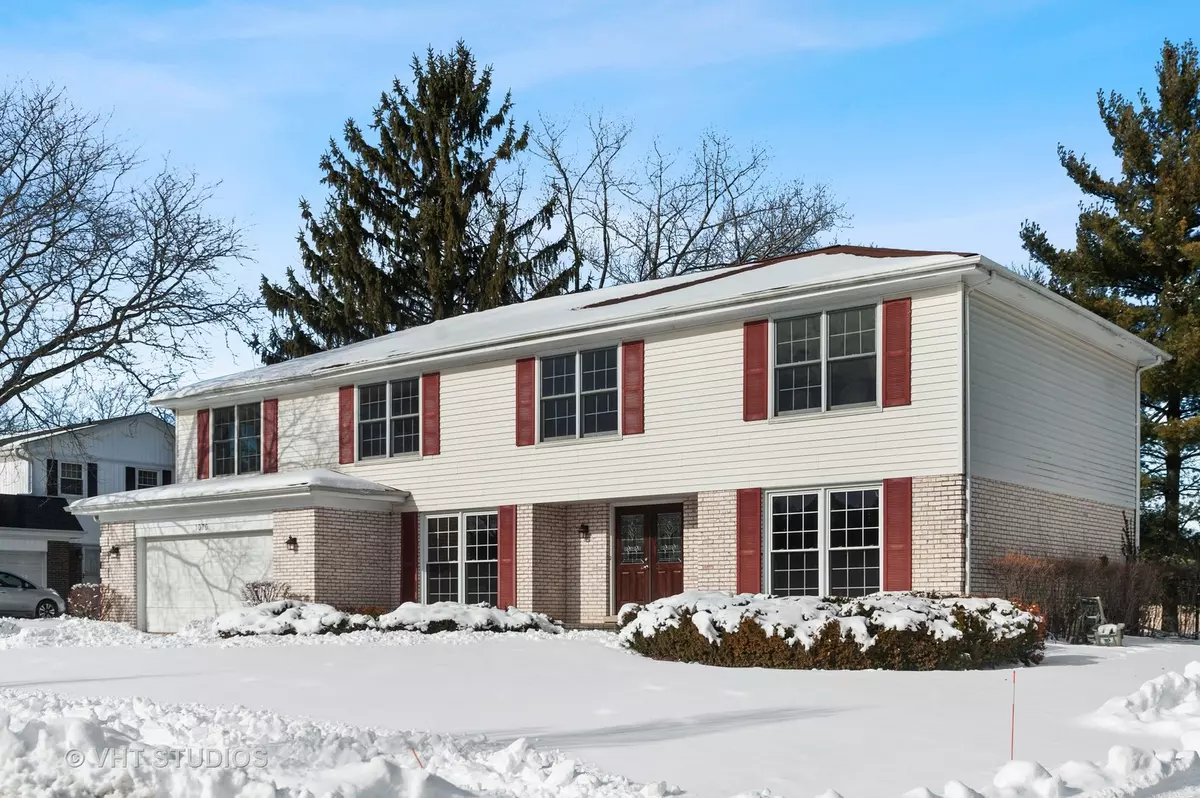$623,000
$649,000
4.0%For more information regarding the value of a property, please contact us for a free consultation.
1070 Summit DR Deerfield, IL 60015
5 Beds
3.5 Baths
3,301 SqFt
Key Details
Sold Price $623,000
Property Type Single Family Home
Sub Type Detached Single
Listing Status Sold
Purchase Type For Sale
Square Footage 3,301 sqft
Price per Sqft $188
Subdivision Deer Run
MLS Listing ID 10937622
Sold Date 04/02/21
Style Colonial
Bedrooms 5
Full Baths 3
Half Baths 1
HOA Fees $6/ann
Annual Tax Amount $17,913
Tax Year 2019
Lot Size 0.280 Acres
Lot Dimensions 90X135
Property Description
Room to grow! This spacious 5 bedroom, 3.5 bathroom house in Deerfield's popular North Trail Subdivision has so much to offer. An open foyer leads to a large living room with sunny, southern exposure and floor-to-ceiling windows. The home features beautiful hardwood flooring, neutral decor, convenient laundry/mudroom off the 2 car, attached garage, immaculate, dine-in kitchen with sliding doors to a generous backyard and deck. There are 2 living/entertaining areas, AND 5 over-sized, second floor bedrooms, including a primary bedroom suite with a walk-in closet & full bath, as well as an additional loft space - perfect for kids hangout space, a home-office, treadmill or artists space. The lower level offers extra, finished living space and storage. Enjoy all that Deerfield has to offer, including award winning Walden Elementary, Deerfield High School, state-of-the art library, farmers market, transportation and parks. GREAT VALUE.
Location
State IL
County Lake
Area Deerfield, Bannockburn, Riverwoods
Rooms
Basement Partial
Interior
Interior Features Bar-Dry, Hardwood Floors, First Floor Laundry, Walk-In Closet(s), Beamed Ceilings, Some Carpeting, Some Wood Floors, Granite Counters, Separate Dining Room, Some Wall-To-Wall Cp
Heating Natural Gas, Electric
Cooling Central Air
Fireplaces Number 1
Fireplaces Type Attached Fireplace Doors/Screen, Gas Log
Fireplace Y
Appliance Double Oven, Range, Microwave, Dishwasher, Refrigerator, Washer, Dryer, Disposal, Stainless Steel Appliance(s)
Laundry Gas Dryer Hookup
Exterior
Exterior Feature Deck
Parking Features Attached
Garage Spaces 2.0
Community Features Park, Sidewalks, Street Lights, Street Paved
Roof Type Asphalt
Building
Lot Description Cul-De-Sac, Partial Fencing, Sidewalks, Streetlights
Sewer Public Sewer, Sewer-Storm
Water Lake Michigan, Public
New Construction false
Schools
Elementary Schools Walden Elementary School
Middle Schools Alan B Shepard Middle School
School District 109 , 109, 109
Others
HOA Fee Include None
Ownership Fee Simple
Special Listing Condition None
Read Less
Want to know what your home might be worth? Contact us for a FREE valuation!

Our team is ready to help you sell your home for the highest possible price ASAP

© 2024 Listings courtesy of MRED as distributed by MLS GRID. All Rights Reserved.
Bought with Ilene Nye • Redfin Corporation

GET MORE INFORMATION





