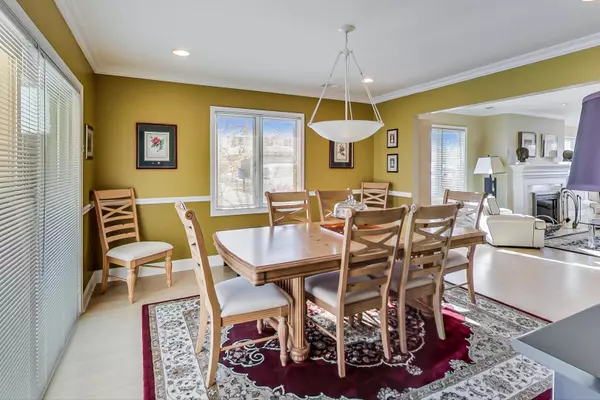$360,000
$365,000
1.4%For more information regarding the value of a property, please contact us for a free consultation.
671 CALAIS DR Highland Park, IL 60035
3 Beds
2.5 Baths
2,528 SqFt
Key Details
Sold Price $360,000
Property Type Townhouse
Sub Type Townhouse-2 Story
Listing Status Sold
Purchase Type For Sale
Square Footage 2,528 sqft
Price per Sqft $142
Subdivision Chantilly
MLS Listing ID 10994394
Sold Date 04/27/21
Bedrooms 3
Full Baths 2
Half Baths 1
HOA Fees $595/mo
Year Built 1978
Annual Tax Amount $7,565
Tax Year 2019
Lot Dimensions COMMON
Property Description
Totally renovated Chantilly end unit (largest model in the complex). Sun-filled living room with crown molding, bay window, and marble fireplace opens to separate dining room with patio access. Eat-in kitchen with European cabinetry, stainless steel appliances, solid surface counters, and tile backsplash; sliders to oversized patio with new interior privacy fencing. Family room with ceiling fan features wet bar with wine cooler. Powder room, recessed lighting. Second level includes large primary bedroom and full bath with granite double sink vanity, walk-in shower, and multiple closets. Two additional bedrooms, a marble hall bath, and laundry w/new Samsung W/D complete the 2nd floor. Ceiling fans and custom closets in all 3 bedrooms. Attached 2 car heated garage. New Carrier Furnace and AC- September 2020. Quiet location with southern exposure and convenient guest parking. Association outdoor pool. Adjacent to 79 acre Fink Park with playgrounds, tennis, dog park and more. Move right in and enjoy! Seller is a licensed agent.
Location
State IL
County Lake
Area Highland Park
Rooms
Basement None
Interior
Interior Features Bar-Wet, Wood Laminate Floors, Second Floor Laundry, Walk-In Closet(s)
Heating Electric
Cooling None
Fireplaces Number 1
Equipment Ceiling Fan(s)
Fireplace Y
Appliance Range, Dishwasher, Refrigerator, Washer, Dryer, Disposal, Wine Refrigerator, Range Hood
Laundry In Unit
Exterior
Exterior Feature Patio, In Ground Pool, End Unit
Parking Features Attached
Garage Spaces 2.0
Building
Story 2
Sewer Public Sewer, Sewer-Storm
Water Lake Michigan
New Construction false
Schools
Elementary Schools Ravinia Elementary School
Middle Schools Edgewood Middle School
High Schools Highland Park High School
School District 112 , 112, 113
Others
HOA Fee Include Water,Pool,Lawn Care,Snow Removal
Ownership Condo
Special Listing Condition None
Pets Allowed Cats OK, Dogs OK
Read Less
Want to know what your home might be worth? Contact us for a FREE valuation!

Our team is ready to help you sell your home for the highest possible price ASAP

© 2024 Listings courtesy of MRED as distributed by MLS GRID. All Rights Reserved.
Bought with Josh Hjorth • Better Homes and Gardens Real Estate Star Homes

GET MORE INFORMATION





