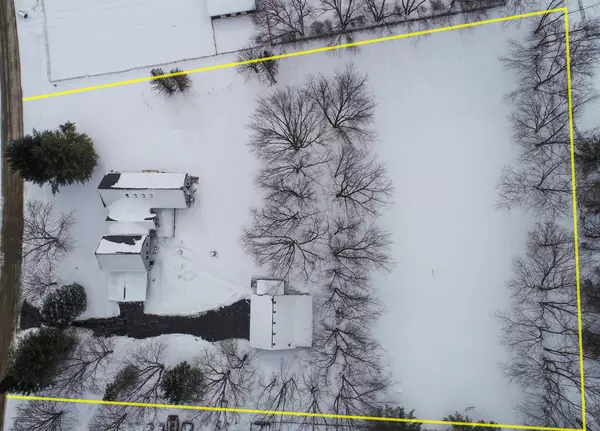$540,000
$535,000
0.9%For more information regarding the value of a property, please contact us for a free consultation.
6N680 Palomino DR Campton Hills, IL 60175
4 Beds
4.5 Baths
3,478 SqFt
Key Details
Sold Price $540,000
Property Type Single Family Home
Sub Type Detached Single
Listing Status Sold
Purchase Type For Sale
Square Footage 3,478 sqft
Price per Sqft $155
MLS Listing ID 10998575
Sold Date 04/07/21
Bedrooms 4
Full Baths 4
Half Baths 1
Year Built 1978
Annual Tax Amount $10,630
Tax Year 2019
Lot Size 2.602 Acres
Lot Dimensions 106X416X326X410
Property Description
***WOW*** 2.6 Acre property with 5 car garage!!! Country living is elevated with the gorgeous remodel and massive addition. Home has been completely updated. Beautiful eat-in kitchen with large center island is beaming with natural light and leading into the enormous dining room with juliet balcony made for entertaining. Huge family room with cozy wood burning fireplace, vaulted ceiling surrounded by windows. First floor master bedroom is its own private retreat with spa like bathroom, vaulted ceiling and his/hers walk-in closets. Main floor office offers quiet and privacy from the main areas of the home. Large bedrooms and 4 updated full bathrooms. Storage is plenty in this home with oversized main floor mudroom/laundry room and closets galore. English basement with walk-out is ready to have your finishing touches. Home has a 2 car attached garage and 900 sqft oversized 3 car detached garage with additional storage rooms - both garages are heated! Horses are allowed. Nothing to do but move-in and enjoy country living at its finest!
Location
State IL
County Kane
Area Campton Hills / St. Charles
Rooms
Basement Full, Walkout
Interior
Interior Features Vaulted/Cathedral Ceilings, Hardwood Floors, First Floor Laundry, First Floor Full Bath, Walk-In Closet(s), Granite Counters, Separate Dining Room
Heating Natural Gas
Cooling Central Air
Fireplaces Number 1
Fireplaces Type Wood Burning
Fireplace Y
Appliance Microwave, Dishwasher, Refrigerator, Washer, Dryer, Stainless Steel Appliance(s), Built-In Oven, Range Hood, Electric Cooktop
Laundry Multiple Locations
Exterior
Exterior Feature Deck, Patio
Parking Features Attached
Garage Spaces 5.0
Roof Type Asphalt
Building
Lot Description Horses Allowed
Sewer Septic-Private
Water Private Well
New Construction false
Schools
School District 303 , 303, 303
Others
HOA Fee Include None
Ownership Fee Simple
Special Listing Condition None
Read Less
Want to know what your home might be worth? Contact us for a FREE valuation!

Our team is ready to help you sell your home for the highest possible price ASAP

© 2024 Listings courtesy of MRED as distributed by MLS GRID. All Rights Reserved.
Bought with Meg Whitted • Baird & Warner Fox Valley - Geneva

GET MORE INFORMATION





