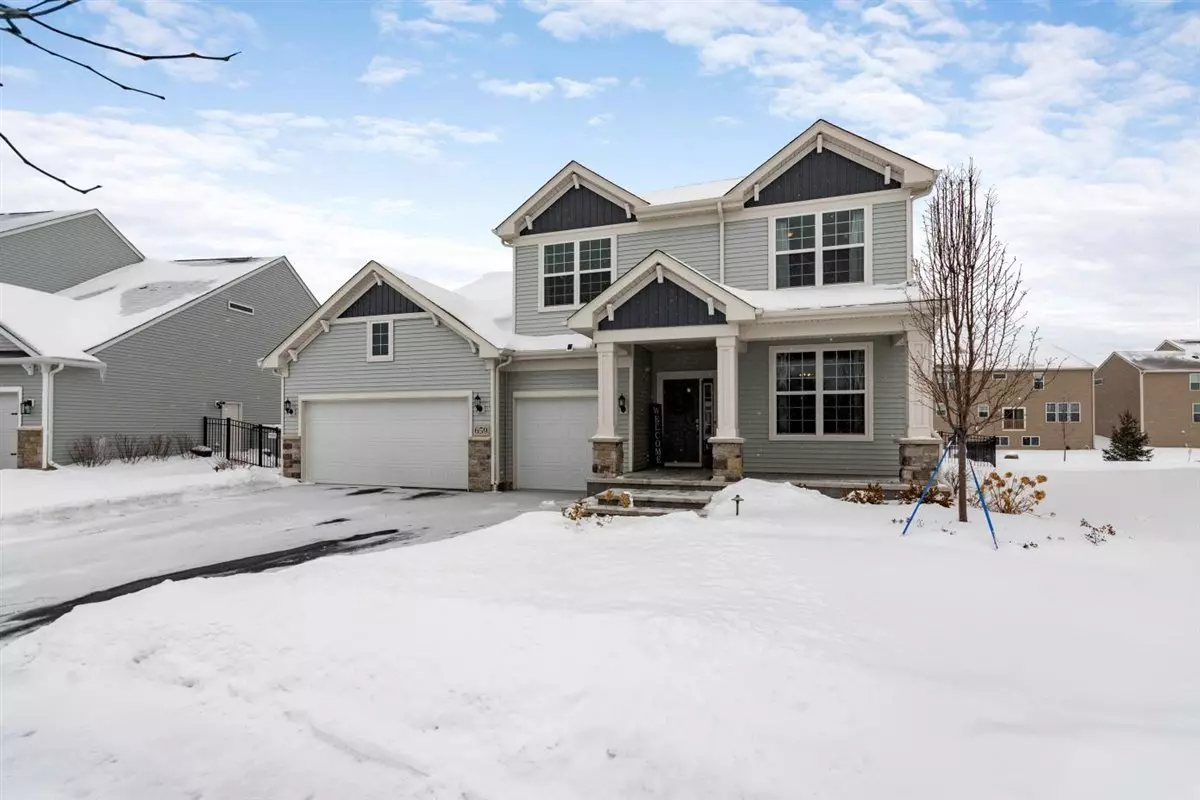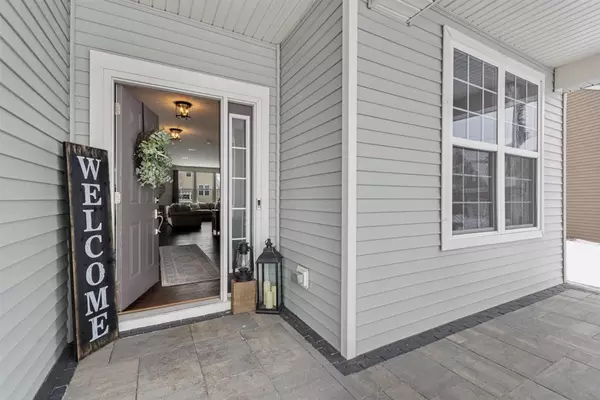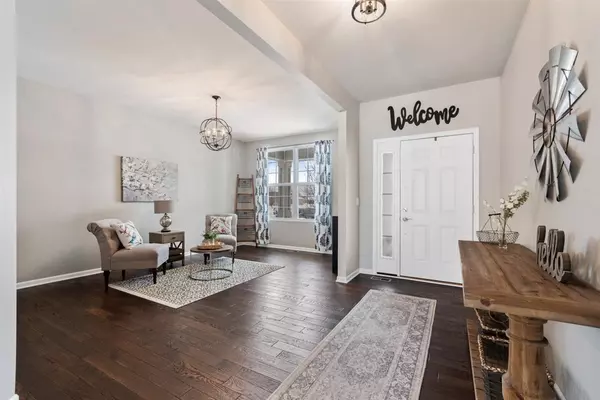$525,000
$515,000
1.9%For more information regarding the value of a property, please contact us for a free consultation.
659 Glenwood DR South Elgin, IL 60177
4 Beds
2.5 Baths
3,385 SqFt
Key Details
Sold Price $525,000
Property Type Single Family Home
Sub Type Detached Single
Listing Status Sold
Purchase Type For Sale
Square Footage 3,385 sqft
Price per Sqft $155
Subdivision Trails Of Silver Glen
MLS Listing ID 10996604
Sold Date 03/25/21
Bedrooms 4
Full Baths 2
Half Baths 1
HOA Fees $40/ann
Year Built 2016
Annual Tax Amount $12,008
Tax Year 2019
Lot Size 10,410 Sqft
Lot Dimensions 34X121X111X143
Property Description
**ST CHARLES SCHOOLS IN TRAILS OF SILVER GLEN**Built in 2016 this Westchester model Pulte home is move-in ready. Open concept living with all the right designer touches...beautiful hardwood flooring, white trim work and gorgeous white kitchen are Instagram worthy! Space abounds with large open rooms. Home has tons of storage with large walk-in closets, mudroom and pantry. The builder designed this home with "flex spaces". Front room could serve as a living or dining room or office. Main floor office niche could be a great home office, homework room or extra storage. Upstairs loft could be a playroom, office, fitness, media room or built out to be a 5th bedroom. The kitchen is light, bright and a dream for any chef looking for counter space with its massive island! The 2nd floor boasts 4 large bedrooms, a huge master walk-in closet and spa like master bathroom with walk-in shower w/body sprays and rain shower. **Extensive landscaping is an entertainer's dream - includes - gorgeous front walkway/stoop, built in professional DCS (brand) 36" natural gas grill and matching fridge, gas start firepit, massive 750 sqft patio, pergola with electricity, fenced in yard and playset. Home has a full unfinished deep pour basement , 2nd floor laundry and large 3 car garage. Nothing to do but move-in!
Location
State IL
County Kane
Area South Elgin
Rooms
Basement Full
Interior
Interior Features Hardwood Floors, Second Floor Laundry, Walk-In Closet(s), Ceiling - 9 Foot, Open Floorplan, Separate Dining Room
Heating Natural Gas
Cooling Central Air
Fireplace N
Appliance Range, Microwave, Dishwasher, Refrigerator, Washer, Dryer, Disposal
Exterior
Exterior Feature Patio, Outdoor Grill, Fire Pit
Parking Features Attached
Garage Spaces 3.0
Roof Type Asphalt
Building
Lot Description Fenced Yard, Landscaped
Sewer Public Sewer
Water Public
New Construction false
Schools
School District 303 , 303, 303
Others
HOA Fee Include Insurance
Ownership Fee Simple w/ HO Assn.
Special Listing Condition None
Read Less
Want to know what your home might be worth? Contact us for a FREE valuation!

Our team is ready to help you sell your home for the highest possible price ASAP

© 2024 Listings courtesy of MRED as distributed by MLS GRID. All Rights Reserved.
Bought with Dawn Recchia • @Properties

GET MORE INFORMATION





