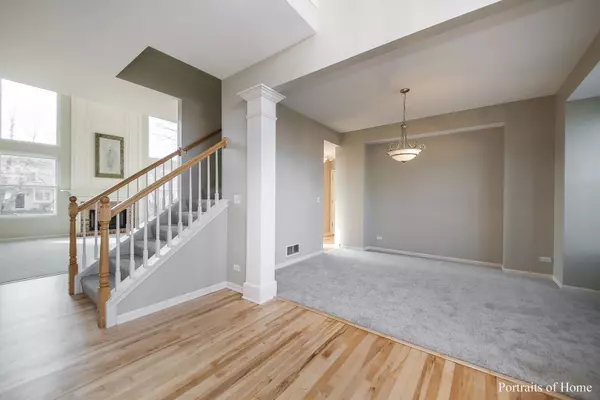$415,000
$415,000
For more information regarding the value of a property, please contact us for a free consultation.
13022 Stockton AVE Plainfield, IL 60585
4 Beds
2.5 Baths
2,643 SqFt
Key Details
Sold Price $415,000
Property Type Single Family Home
Sub Type Detached Single
Listing Status Sold
Purchase Type For Sale
Square Footage 2,643 sqft
Price per Sqft $157
Subdivision Kensington Club
MLS Listing ID 10988937
Sold Date 04/28/21
Style Georgian
Bedrooms 4
Full Baths 2
Half Baths 1
HOA Fees $65/ann
Year Built 2002
Annual Tax Amount $8,846
Tax Year 2019
Lot Size 0.270 Acres
Lot Dimensions 85 X 141
Property Description
MULTIPLE OFFERS RECEIEVED! HB DUE 3/14/2021 by 2pm. Celebrate nearly 4,000 square feet of space in this Sterling model located in Kensington Club. This north Plainfield location is a pool and clubhouse community! There is 2,643 sqft above grade and a 1,444 sqft, full finished basement that features: theater space with built in projector and screen, a fitness space with a four-person infrared sauna, and tons of storage! The home has undergone a total makeover! Just prior to listing, the hardwood floors were refinished in a beautiful natural stain, the walls were professionally painted throughout in Revere Pewter (the designer gray of choice), new carpet was added, and all new stainless-steel appliances finished out the kitchen. The main characteristics of this floor plan include a 2-story vaulted family room with floor to ceiling fireplace flanked by two story windows, a private first floor office, living room, and formal dining room. This home offers plenty of room to spread out during daily living with places to work and learn from home. The lot is fenced with mature trees! This quiet neighborhood is the perfect place to settle in for the long haul! 3 CAR garage. Brand New Roof installed in 2017. A 2018, six-person Master Spa outdoor hot tub is included. This east-facing home is a convenient location that allows one to travel into Naperville, Plainfield, or Oswego depending on the day's activities.
Location
State IL
County Will
Area Plainfield
Rooms
Basement Full
Interior
Interior Features Vaulted/Cathedral Ceilings, Sauna/Steam Room, Hardwood Floors, First Floor Laundry, Walk-In Closet(s), Separate Dining Room
Heating Natural Gas, Forced Air
Cooling Central Air
Fireplaces Number 1
Fireplaces Type Wood Burning
Equipment CO Detectors, Sump Pump
Fireplace Y
Appliance Range, Microwave, Dishwasher, Refrigerator, Washer, Dryer
Laundry In Unit
Exterior
Exterior Feature Patio, Hot Tub
Parking Features Attached
Garage Spaces 3.0
Community Features Clubhouse, Park, Pool, Curbs, Sidewalks, Street Lights, Street Paved
Roof Type Asphalt
Building
Lot Description Fenced Yard
Sewer Public Sewer
Water Public
New Construction false
Schools
Elementary Schools Eagle Pointe Elementary School
Middle Schools Heritage Grove Middle School
High Schools Plainfield North High School
School District 202 , 202, 202
Others
HOA Fee Include Clubhouse,Pool
Ownership Fee Simple w/ HO Assn.
Special Listing Condition None
Read Less
Want to know what your home might be worth? Contact us for a FREE valuation!

Our team is ready to help you sell your home for the highest possible price ASAP

© 2024 Listings courtesy of MRED as distributed by MLS GRID. All Rights Reserved.
Bought with Kathie Frerman • @properties

GET MORE INFORMATION





