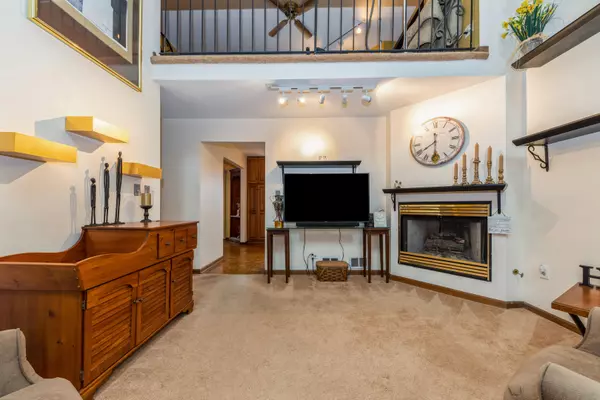$232,450
$234,900
1.0%For more information regarding the value of a property, please contact us for a free consultation.
505 Yosemite CT #505 Roselle, IL 60172
3 Beds
2 Baths
1,135 SqFt
Key Details
Sold Price $232,450
Property Type Townhouse
Sub Type Townhouse-2 Story
Listing Status Sold
Purchase Type For Sale
Square Footage 1,135 sqft
Price per Sqft $204
Subdivision The Trails
MLS Listing ID 11024803
Sold Date 05/13/21
Bedrooms 3
Full Baths 2
HOA Fees $151/mo
Rental Info Yes
Year Built 1974
Annual Tax Amount $4,986
Tax Year 2019
Lot Dimensions 22 X 78
Property Description
This bright and beautiful two story sunny townhome with finished basement and one car attached garage overlooks the pond. The very flexible floor plan will work for almost any arrangement. The Living Room has a vaulted ceiling, two skylights, ceiling fan and gas log fireplace. The office has a built-in bookcase with library ladder, vaulted ceiling, hardwood floors, ceiling fan and wood burning 2nd fireplace. (The large desk will stay.) It can easily be converted back to a first floor bedroom with access to a full bath on the main level. The kitchen has a large table area and breakfast nook with granite counter tops and water views. The sliding glass doors open to a nice sized deck and fire pit. The second floor has an open concept Primary Bedroom with 3rd fireplace, sliding glass doors, ceiling fan, full bath and two walk in closets. This area can be converted back to two bedrooms. The full finished basement offers yet another bedroom, Family Room (sleeper sofa will stay) and Laundry area. All window treatments and appliances will stay including the washer and dryer. Assoc. Dues include access to the pool and clubhouse. Garbage Disposal As-Is.
Location
State IL
County Cook
Area Keeneyville / Roselle
Rooms
Basement Full
Interior
Interior Features Vaulted/Cathedral Ceilings, Skylight(s), Hardwood Floors, First Floor Bedroom, First Floor Full Bath, Laundry Hook-Up in Unit, Walk-In Closet(s)
Heating Natural Gas, Forced Air
Cooling Central Air
Fireplaces Number 3
Fireplaces Type Wood Burning, Gas Log, Gas Starter
Fireplace Y
Appliance Range, Microwave, Dishwasher, Refrigerator, Washer, Dryer
Exterior
Parking Features Attached
Garage Spaces 1.0
Building
Story 2
Sewer Public Sewer
Water Public
New Construction false
Schools
School District 54 , 54, 211
Others
HOA Fee Include Insurance,Clubhouse,Exercise Facilities,Pool,Lawn Care,Snow Removal
Ownership Fee Simple w/ HO Assn.
Special Listing Condition None
Pets Allowed Cats OK, Dogs OK
Read Less
Want to know what your home might be worth? Contact us for a FREE valuation!

Our team is ready to help you sell your home for the highest possible price ASAP

© 2024 Listings courtesy of MRED as distributed by MLS GRID. All Rights Reserved.
Bought with Alexis Eldorrado • Eldorrado Chicago Real Estate

GET MORE INFORMATION





