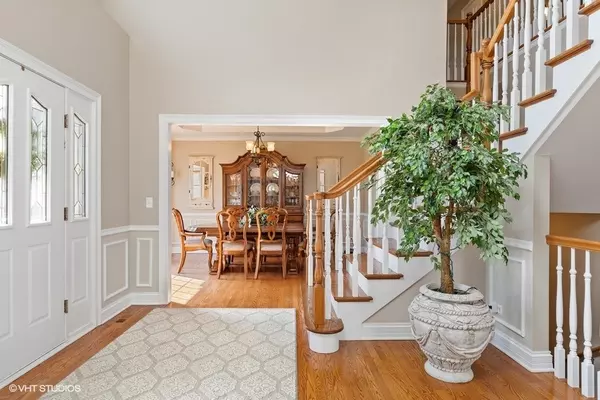$525,000
$499,900
5.0%For more information regarding the value of a property, please contact us for a free consultation.
3403 Lakewood DR Prairie Grove, IL 60012
4 Beds
3.5 Baths
3,140 SqFt
Key Details
Sold Price $525,000
Property Type Single Family Home
Sub Type Detached Single
Listing Status Sold
Purchase Type For Sale
Square Footage 3,140 sqft
Price per Sqft $167
Subdivision Oak Grove
MLS Listing ID 11040054
Sold Date 05/17/21
Bedrooms 4
Full Baths 3
Half Baths 1
HOA Fees $12/ann
Year Built 2005
Annual Tax Amount $9,805
Tax Year 2020
Lot Size 0.370 Acres
Lot Dimensions 129.7X155.9X85.8X149.8
Property Description
This is an exceptional well-appointed 4 bedroom 3.5 bathroom custom home in the highly sought after Oak Grove subdivision, within the Prairie Ridge High School district. Upon entry, one is invited into a two-story foyer that sets the tone for this incredible property ideal for entertaining family & friends. The kitchen boasts a large custom peninsula, lots of cabinet space, a wine bar with beverage center, stainless steel appliances, and an abundance of beautiful natural light. An open-concept design integrates the kitchen, eating area and a stunning family room with a two-story breathtaking custom stone gas fireplace, making this a go-to space for year-round relaxation. Upgraded light fixtures throughout. Check out the wet bar with granite top and upgraded cabinetry. Both kitchen and wet bar have the convenience of high-end smart touch faucets too! Hardwood flooring throughout both the 1st and 2nd floors. An office, dining room, and additional sitting room finish off this great first floor. Upstairs, the gorgeous master ensuite has a large jetted tub, separate walk-in shower, double vanity and big walk-in closet. Downstairs, the finished basement includes a separate entrance with access to the backyard, a Rec Room, full bathroom and 2nd family room with a kitchenette providing lots of extra space for socializing! Basement also contains a very large storage area with built-in shelving and a new furnace with 3-zone electronic HVAC system, providing independent thermostat control for each level of the home. Step out onto the expansive brick paver patio that stretches across the entire back of the home, featuring a gas fire pit where you can spend memorable nights making s'mores and listening to music through an integrated natural rock speaker sound system. The tranquil backyard is fully fenced and professionally landscaped to provide a completely private oasis. Every amenity in this home has been considered and designed for maximum enjoyment for your family. This home is a perfect 10!!! See it today before it's too late.
Location
State IL
County Mc Henry
Area Crystal Lake / Lakewood / Prairie Grove
Rooms
Basement Full
Interior
Interior Features Vaulted/Cathedral Ceilings, Skylight(s), Bar-Dry, Hardwood Floors, First Floor Laundry, Walk-In Closet(s), Open Floorplan, Granite Counters, Separate Dining Room
Heating Natural Gas, Forced Air
Cooling Central Air
Fireplaces Number 1
Fireplaces Type Gas Log, Gas Starter
Equipment Water-Softener Owned, CO Detectors, Ceiling Fan(s), Sump Pump
Fireplace Y
Appliance Range, Microwave, Dishwasher, Refrigerator, Washer, Dryer, Disposal, Stainless Steel Appliance(s), Wine Refrigerator, Water Softener Owned
Exterior
Parking Features Attached
Garage Spaces 3.0
Community Features Curbs, Street Lights, Street Paved
Roof Type Asphalt
Building
Lot Description Fenced Yard, Irregular Lot, Landscaped, Backs to Trees/Woods, Outdoor Lighting
Sewer Public Sewer
Water Public
New Construction false
Schools
Elementary Schools North Elementary School
Middle Schools Hannah Beardsley Middle School
High Schools Prairie Ridge High School
School District 47 , 47, 155
Others
HOA Fee Include Other
Ownership Fee Simple
Special Listing Condition None
Read Less
Want to know what your home might be worth? Contact us for a FREE valuation!

Our team is ready to help you sell your home for the highest possible price ASAP

© 2024 Listings courtesy of MRED as distributed by MLS GRID. All Rights Reserved.
Bought with Judy Gibbons • Jameson Sotheby's International Realty

GET MORE INFORMATION





