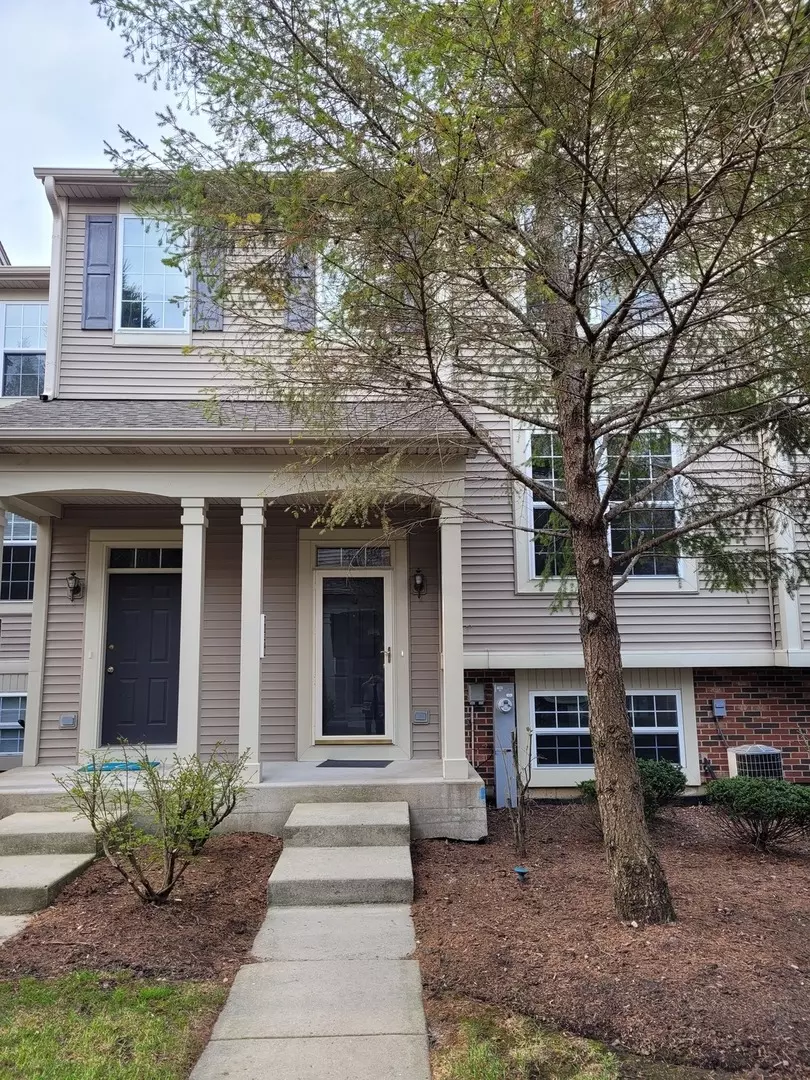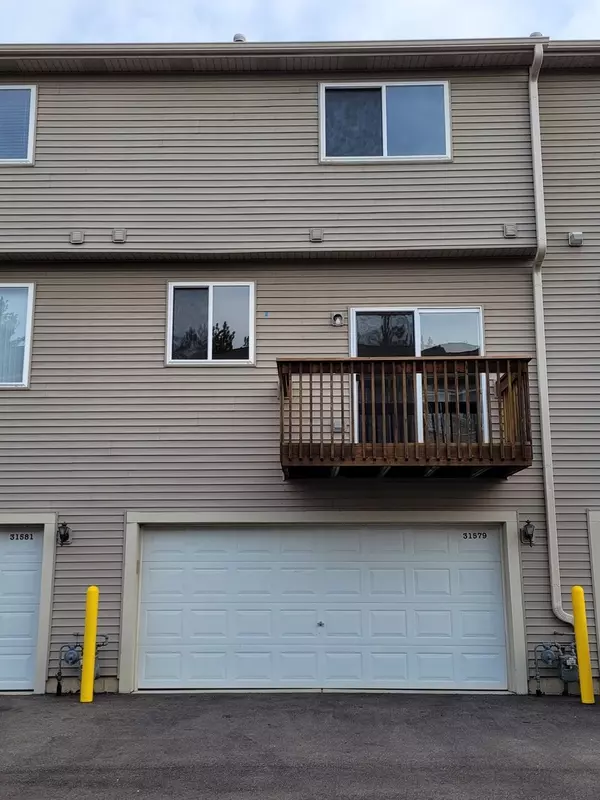$185,000
$189,900
2.6%For more information regarding the value of a property, please contact us for a free consultation.
31579 Tall Grass CT Lakemoor, IL 60051
3 Beds
2.5 Baths
1,604 SqFt
Key Details
Sold Price $185,000
Property Type Townhouse
Sub Type Townhouse-2 Story
Listing Status Sold
Purchase Type For Sale
Square Footage 1,604 sqft
Price per Sqft $115
Subdivision The Pines Of Lakemoor
MLS Listing ID 11069961
Sold Date 05/28/21
Bedrooms 3
Full Baths 2
Half Baths 1
HOA Fees $185/mo
Year Built 2003
Annual Tax Amount $3,939
Tax Year 2019
Lot Dimensions COMMON
Property Description
Welcome Home to the Pines of Lakemoor! This remarkable townhome, located at the end of a cul-de-sac, gives you a quiet front yard and a pretty view of one of the many neighborhood ponds from the balcony. The inviting entryway welcomes guests to an open floor plan with oak flooring on the main floor, a spacious and comfortable living area and a sun filled kitchen and dining area. The kitchen features 42" cabinets, providing more than enough space for even the most avid cook! The main floor also features a powder room and laundry room. Heading upstairs, you'll find a large comfortable bedroom suite with a walk-in closet and its own bathroom. A second bedroom and loft are serviced by a second full bathroom. The lower level offers a bonus bedroom that can easily be converted to additional living space or a spacious office. Attached two-car garage. All appliances included. New paint throughout, and all carpeting is brand new. Close to shopping, restaurants and entertainment options. New roof, water heater and garbage disposal in 2020. Water efficient toilets were also installed in 2020, helping to reduce water bills. It's a must see that won't last long!
Location
State IL
County Lake
Area Holiday Hills / Johnsburg / Mchenry / Lakemoor / Mccullom Lake / Sunnyside / Ringwood
Rooms
Basement Partial
Interior
Interior Features Hardwood Floors, First Floor Laundry
Heating Natural Gas, Forced Air
Cooling Central Air
Equipment Water-Softener Owned, CO Detectors, Ceiling Fan(s)
Fireplace N
Appliance Range, Microwave, Dishwasher, Refrigerator, Washer, Dryer, Disposal
Exterior
Exterior Feature Balcony
Parking Features Attached
Garage Spaces 2.0
Amenities Available Park
Roof Type Asphalt
Building
Lot Description Common Grounds, Cul-De-Sac, Landscaped
Story 2
Sewer Public Sewer
Water Lake Michigan
New Construction false
Schools
Elementary Schools Robert Crown Elementary School
Middle Schools Matthews Middle School
High Schools Wauconda Comm High School
School District 118 , 118, 118
Others
HOA Fee Include Insurance,Lawn Care,Snow Removal
Ownership Condo
Special Listing Condition None
Pets Allowed Cats OK, Dogs OK
Read Less
Want to know what your home might be worth? Contact us for a FREE valuation!

Our team is ready to help you sell your home for the highest possible price ASAP

© 2024 Listings courtesy of MRED as distributed by MLS GRID. All Rights Reserved.
Bought with Mario Cordova • eXp Realty LLC

GET MORE INFORMATION





