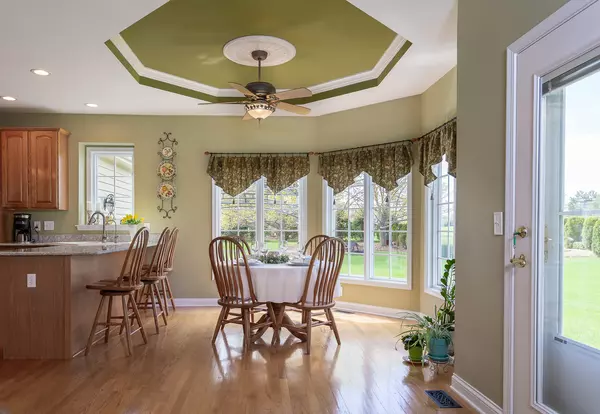$402,003
$384,900
4.4%For more information regarding the value of a property, please contact us for a free consultation.
2003 Black Oak DR Mchenry, IL 60050
4 Beds
2.5 Baths
2,688 SqFt
Key Details
Sold Price $402,003
Property Type Single Family Home
Sub Type Detached Single
Listing Status Sold
Purchase Type For Sale
Square Footage 2,688 sqft
Price per Sqft $149
Subdivision Bull Ridge
MLS Listing ID 11056163
Sold Date 06/30/21
Bedrooms 4
Full Baths 2
Half Baths 1
Year Built 1997
Annual Tax Amount $10,779
Tax Year 2019
Lot Size 1.550 Acres
Lot Dimensions 0X0
Property Description
Here is your chance to live among the rolling hills of Bull Ridge Subdivision. Lovely home boasting a main floor Primary bedroom with a sparkling new bathroom and a walk in closet complete with organizer. Main floor also has a new powder room. Beautiful carpentry throughout . Exquisite dining room and family room. Big eat in kitchen featuring a breakfast bar and a bright table area. 3 big bedrooms upstairs. Unfinished basement that is as neat as a pin. 3 car garage with deep 3rd bay. 1.77 acre lot with beautiful pavers and an English garden. Very serene and peaceful setting.
Location
State IL
County Mc Henry
Area Holiday Hills / Johnsburg / Mchenry / Lakemoor / Mccullom Lake / Sunnyside / Ringwood
Rooms
Basement Partial
Interior
Interior Features Vaulted/Cathedral Ceilings, Skylight(s), Hardwood Floors, First Floor Bedroom, First Floor Laundry, First Floor Full Bath, Walk-In Closet(s)
Heating Natural Gas
Cooling Central Air
Fireplaces Number 1
Fireplaces Type Gas Log
Equipment Humidifier, Water-Softener Owned, TV-Dish, CO Detectors, Ceiling Fan(s), Fan-Attic Exhaust, Sump Pump, Radon Mitigation System
Fireplace Y
Appliance Double Oven, Dishwasher, Washer, Dryer, Disposal, Stainless Steel Appliance(s), Cooktop, Water Softener Owned, Down Draft
Exterior
Exterior Feature Patio
Parking Features Attached
Garage Spaces 3.0
Roof Type Asphalt
Building
Sewer Septic-Private
Water Private Well
New Construction false
Schools
Elementary Schools Valley View Elementary School
Middle Schools Parkland Middle School
High Schools Mchenry High School-West Campus
School District 15 , 15, 156
Others
HOA Fee Include None
Ownership Fee Simple
Special Listing Condition None
Read Less
Want to know what your home might be worth? Contact us for a FREE valuation!

Our team is ready to help you sell your home for the highest possible price ASAP

© 2024 Listings courtesy of MRED as distributed by MLS GRID. All Rights Reserved.
Bought with Pat Betlinski • Berkshire Hathaway HomeServices Starck Real Estate

GET MORE INFORMATION





