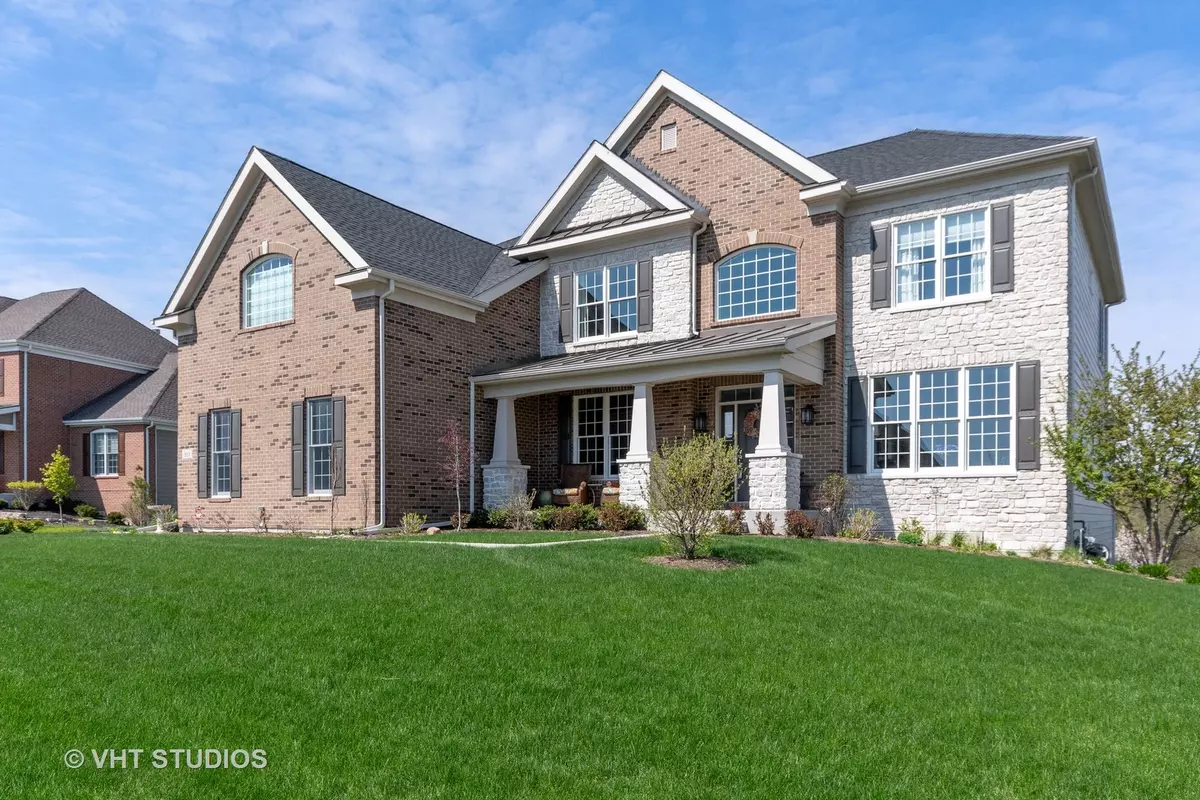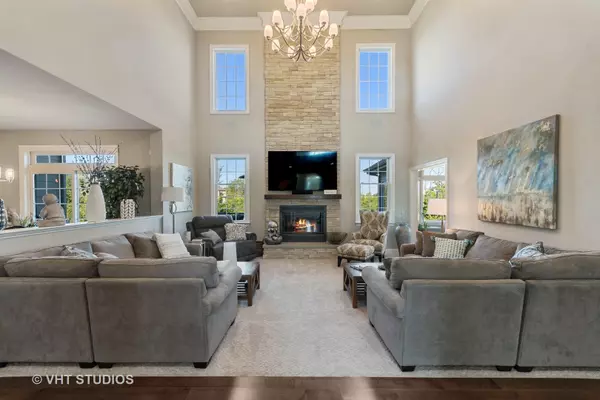$960,000
$997,500
3.8%For more information regarding the value of a property, please contact us for a free consultation.
513 Brady WAY Batavia, IL 60510
4 Beds
4.5 Baths
5,362 SqFt
Key Details
Sold Price $960,000
Property Type Single Family Home
Sub Type Detached Single
Listing Status Sold
Purchase Type For Sale
Square Footage 5,362 sqft
Price per Sqft $179
Subdivision Tanglewood Hills
MLS Listing ID 11071144
Sold Date 07/09/21
Style Colonial
Bedrooms 4
Full Baths 4
Half Baths 1
HOA Fees $400/mo
Year Built 2016
Annual Tax Amount $23,222
Tax Year 2019
Lot Size 0.494 Acres
Lot Dimensions 107X180X146X145
Property Description
This Exquisite Home is located in the Luxurious Tanglewood Hills Subdivision in Batavia, Illinois. The Established Community offers Tennis, Basketball Courts, Swimming Pool, Kiddie zero entry Pool, a Spacious Clubhouse, Walking Paths and many Parks and picnic areas. This Original Owner's home has it all: A 3 Car Garage with high ceilings, 4 Spacious Bedrooms, A Private, Main Floor Office, Bright Sunroom, Gourmet Kitchen, Large Laundry Room, and a Finished, Walk Out Basement with Exercise Room, Media Room and Sitting Room. Walk out of the basement onto a HUGE Stone Patio with a magnificent view of Nature. This home does not back up to another house, just trees and bushes. The LARGE Deck is just off the kitchen. The backyard is full of beautiful perennials, flowers and trees. This home is adorned with the Ultimate custom trim throughout. Walk to the Clubhouse! Walk to Grace McWayne Grade school. Just minutes to Shopping and Dining. This is a MUST See to appreciate home! WELCOME TO YOUR NEW HOME!
Location
State IL
County Kane
Area Batavia
Rooms
Basement Full
Interior
Interior Features Vaulted/Cathedral Ceilings, Hardwood Floors, First Floor Laundry, Ceiling - 10 Foot, Open Floorplan
Heating Natural Gas, Forced Air, Sep Heating Systems - 2+, Zoned
Cooling Central Air
Fireplaces Number 1
Fireplaces Type Gas Log
Equipment Humidifier, Water-Softener Owned, Security System, CO Detectors, Ceiling Fan(s), Sump Pump, Sprinkler-Lawn
Fireplace Y
Appliance Double Oven, Microwave, Dishwasher, Disposal, Stainless Steel Appliance(s)
Exterior
Exterior Feature Balcony, Porch
Parking Features Attached
Garage Spaces 3.0
Community Features Clubhouse, Park, Tennis Court(s), Curbs, Street Lights, Street Paved
Roof Type Asphalt
Building
Lot Description Backs to Open Grnd
Sewer Public Sewer
Water Public
New Construction false
Schools
Elementary Schools Grace Mcwayne Elementary School
Middle Schools Sam Rotolo Middle School Of Bat
High Schools Batavia Sr High School
School District 101 , 101, 101
Others
HOA Fee Include Insurance,Clubhouse,Pool
Ownership Fee Simple w/ HO Assn.
Special Listing Condition None
Read Less
Want to know what your home might be worth? Contact us for a FREE valuation!

Our team is ready to help you sell your home for the highest possible price ASAP

© 2024 Listings courtesy of MRED as distributed by MLS GRID. All Rights Reserved.
Bought with Victoria Krause Schutte • @properties

GET MORE INFORMATION





