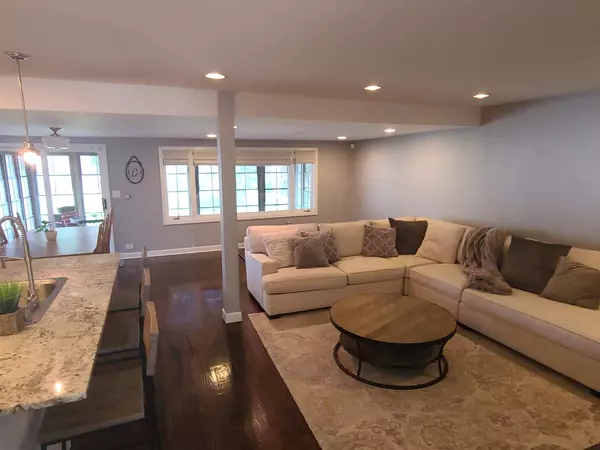$555,000
$555,000
For more information regarding the value of a property, please contact us for a free consultation.
3905 Lawn AVE Western Springs, IL 60558
3 Beds
3 Baths
2,183 SqFt
Key Details
Sold Price $555,000
Property Type Single Family Home
Sub Type Detached Single
Listing Status Sold
Purchase Type For Sale
Square Footage 2,183 sqft
Price per Sqft $254
Subdivision Old Town
MLS Listing ID 10804007
Sold Date 07/01/21
Style Tri-Level
Bedrooms 3
Full Baths 3
Year Built 1955
Annual Tax Amount $12,177
Tax Year 2019
Lot Size 6,751 Sqft
Lot Dimensions 49 X 131
Property Description
Here Is The Western Springs Home You Have Been Waiting For! This Completely Redesigned Old Town Property Is Walking Distance To Train, Town, and Award Winning Schools. Enter Into This Rehabbed House Through The Chic Foyer Into The Highly Desired Open Concept Modern White Eat-In Kitchen With Granite Countertops, A Large Island, Breakfast Area and Stainless Steel Appliances. Endless Entertaining Options With Family Room, Dining Room and Eat-In Kitchen Looking Out To Three Seasons Room With Panoramic Views Of Yard. Generous Mudroom, Laundry Room and Half Bath Connected To Attached Garage. Vast Master Suite Including Marble Bath and Huge Walk-In Closet. Gleaming Hardwood Floors, Crown Molding, Designer Light Fixtures, and Stylish Finishes Throughout. Finished Lower Level Rec Room Area With Plush Carpeting. New Furnace and humidifier installed in 2019. New A/C installed in 2019. Backup Subpump installed 2019. Move Right In!
Location
State IL
County Cook
Area Western Springs
Rooms
Basement English
Interior
Interior Features Hardwood Floors
Heating Natural Gas
Cooling Central Air
Fireplaces Number 2
Fireplaces Type Wood Burning, Gas Log
Equipment TV-Cable, Ceiling Fan(s), Sump Pump, Backup Sump Pump;
Fireplace Y
Appliance Range, Microwave, Dishwasher, Refrigerator, Washer, Dryer, Disposal, Stainless Steel Appliance(s), Range Hood
Exterior
Exterior Feature Screened Patio
Parking Features Attached
Garage Spaces 1.0
Community Features Park, Tennis Court(s), Water Rights, Curbs, Sidewalks, Street Lights, Street Paved
Roof Type Asphalt
Building
Lot Description Fenced Yard
Sewer Public Sewer
Water Company Well
New Construction false
Schools
Elementary Schools John Laidlaw Elementary School
Middle Schools Mcclure Junior High School
High Schools Lyons Twp High School
School District 101 , 101, 204
Others
HOA Fee Include None
Ownership Fee Simple
Special Listing Condition None
Read Less
Want to know what your home might be worth? Contact us for a FREE valuation!

Our team is ready to help you sell your home for the highest possible price ASAP

© 2024 Listings courtesy of MRED as distributed by MLS GRID. All Rights Reserved.
Bought with Jason Hinsley • @properties

GET MORE INFORMATION





