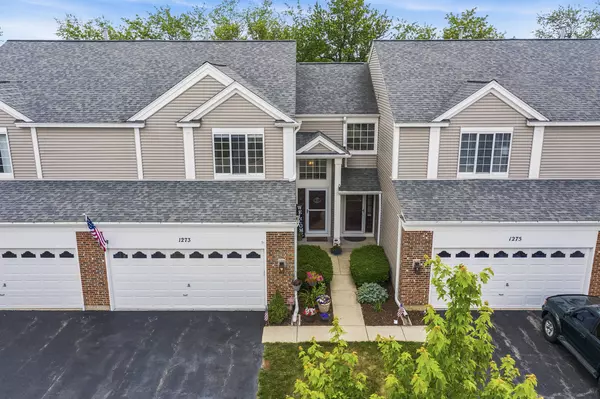$291,000
$275,000
5.8%For more information regarding the value of a property, please contact us for a free consultation.
1273 Summersweet LN #1273 Bartlett, IL 60103
3 Beds
2.5 Baths
1,826 SqFt
Key Details
Sold Price $291,000
Property Type Townhouse
Sub Type Townhouse-2 Story
Listing Status Sold
Purchase Type For Sale
Square Footage 1,826 sqft
Price per Sqft $159
Subdivision Amber Grove
MLS Listing ID 11105093
Sold Date 07/27/21
Bedrooms 3
Full Baths 2
Half Baths 1
HOA Fees $220/mo
Rental Info Yes
Year Built 1995
Annual Tax Amount $6,054
Tax Year 2019
Lot Dimensions COMMON
Property Description
Wow!!! Rare, 3 level, 1826 sq ft (NOT including lower level) townhome in Bartlett's desirable Amber Grove subdivision! NEW carpet, bathroom flooring (grey wood plank vinyl) and lighting, dishwasher, garbage disposal, ceiling fans and freshly painted. NEWER roof (2018), water heater (2019) and furnace (2019). Updated kitchen (2019) has granite countertops, gun metal slate appliances, white cabinets and tile floor. Master bedroom has a full master bath with double sinks, lots of closet space and a vaulted ceiling. Fully updated powder room on main level. Great wood panel accent wall and laminate flooring in living room. Deck off the back sliding glass door overlooks a view of green space and a wooded forest with fishing pond within walking distance. English basement (lower level) has full size windows above ground to allow an abundance of natural light and a bonus room that can be used as a bedroom, office, workout room, etc. Laundry/mud room can be found on the main level leading into the 2-car garage. This home sits around the corner from the neigborhood park, blocks from Villa Olivia Golf and Ski Club and minutes from Bartlett Hill, Apple Orchard and St. Andrews Golf Courses.
Location
State IL
County Cook
Area Bartlett
Rooms
Basement Full, English
Interior
Interior Features Vaulted/Cathedral Ceilings, Wood Laminate Floors, First Floor Laundry, Granite Counters, Some Storm Doors
Heating Natural Gas, Forced Air
Cooling Central Air
Equipment CO Detectors, Ceiling Fan(s)
Fireplace N
Appliance Range, Microwave, Dishwasher, Refrigerator, Washer, Dryer, Disposal
Laundry In Unit
Exterior
Parking Features Attached
Garage Spaces 2.0
Amenities Available Park, Ceiling Fan
Building
Story 2
Sewer Public Sewer
Water Lake Michigan
New Construction false
Schools
Elementary Schools Liberty Elementary School
Middle Schools Kenyon Woods Middle School
High Schools South Elgin High School
School District 46 , 46, 46
Others
HOA Fee Include Insurance,Exterior Maintenance,Lawn Care,Snow Removal
Ownership Fee Simple w/ HO Assn.
Special Listing Condition None
Pets Allowed Cats OK, Dogs OK
Read Less
Want to know what your home might be worth? Contact us for a FREE valuation!

Our team is ready to help you sell your home for the highest possible price ASAP

© 2024 Listings courtesy of MRED as distributed by MLS GRID. All Rights Reserved.
Bought with Daniela Duta • Comstock Realty Group

GET MORE INFORMATION





