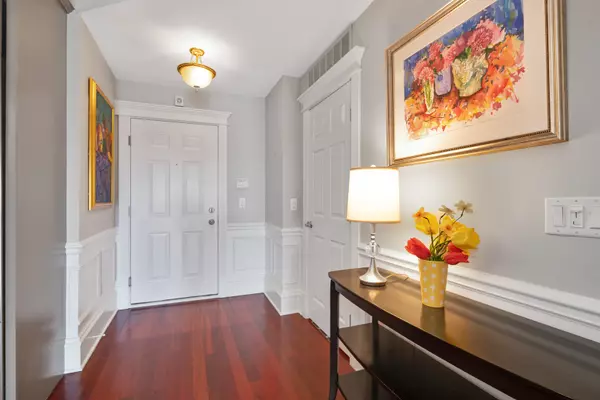$600,000
$619,000
3.1%For more information regarding the value of a property, please contact us for a free consultation.
2222 W Belmont AVE #405 Chicago, IL 60618
3 Beds
2 Baths
1,800 SqFt
Key Details
Sold Price $600,000
Property Type Condo
Sub Type Condo,Mid Rise (4-6 Stories)
Listing Status Sold
Purchase Type For Sale
Square Footage 1,800 sqft
Price per Sqft $333
Subdivision Roscoe Village
MLS Listing ID 11156134
Sold Date 07/28/21
Bedrooms 3
Full Baths 2
HOA Fees $376/mo
Year Built 2005
Annual Tax Amount $9,786
Tax Year 2019
Lot Dimensions COMMON
Property Description
Unit Does not face Belmont! Wow! Corner unit flooded with sunlight, absolutely stunning, 1800+ sqft, 3 Bed/ 2 Bath in boutique elevator building in Roscoe Village. 9' ceilings, hardwood floors, extensive custom millwork and designer finishes/touches throughout every inch of this gorgeous home. A true chef's kitchen with Viking, Subzero, Bosch stainless appliances & wine fridge. This open floor plan/great flow is an entertainer's dream w/ huge 23' balcony off living room to enjoy cocktails and dinner on the grill. Marble surround gas fireplace. The spacious primary suite has two walk in closets and luxurious marble bath has Ann Sacks tile, jacuzzi, separate shower and dual vanities. Guest bath features Kallista and Waterworks fixtures. Custom window treatments throughout, custom bookshelves and cabinetry throughout and wired for sound. Attached/heated garage parking & storage included. Private roof deck space with spectacular skyline views. Location is prime with close proximity to shopping, dining & entertainment and easy access to 90/94. This is a gem!
Location
State IL
County Cook
Area Chi - North Center
Rooms
Basement None
Interior
Interior Features Hardwood Floors, Laundry Hook-Up in Unit, Built-in Features, Walk-In Closet(s), Bookcases, Ceiling - 9 Foot, Open Floorplan, Special Millwork
Heating Natural Gas
Cooling Central Air
Fireplaces Number 1
Fireplaces Type Attached Fireplace Doors/Screen, Gas Log, Gas Starter
Fireplace Y
Appliance Range, Microwave, Dishwasher, Refrigerator, Washer, Dryer, Stainless Steel Appliance(s), Range Hood
Laundry In Unit
Exterior
Exterior Feature Balcony, Roof Deck
Parking Features Attached
Garage Spaces 1.0
Amenities Available Bike Room/Bike Trails, Elevator(s), Storage, Sundeck
Building
Story 5
Sewer Public Sewer
Water Lake Michigan, Public
New Construction false
Schools
Elementary Schools Audubon Elementary School
Middle Schools Audubon Elementary School
High Schools Lake View High School
School District 299 , 299, 299
Others
HOA Fee Include Water,Parking,Insurance,Exterior Maintenance,Scavenger,Snow Removal
Ownership Condo
Special Listing Condition None
Pets Allowed Cats OK, Dogs OK, Number Limit
Read Less
Want to know what your home might be worth? Contact us for a FREE valuation!

Our team is ready to help you sell your home for the highest possible price ASAP

© 2024 Listings courtesy of MRED as distributed by MLS GRID. All Rights Reserved.
Bought with Justin Lucas • @properties

GET MORE INFORMATION





