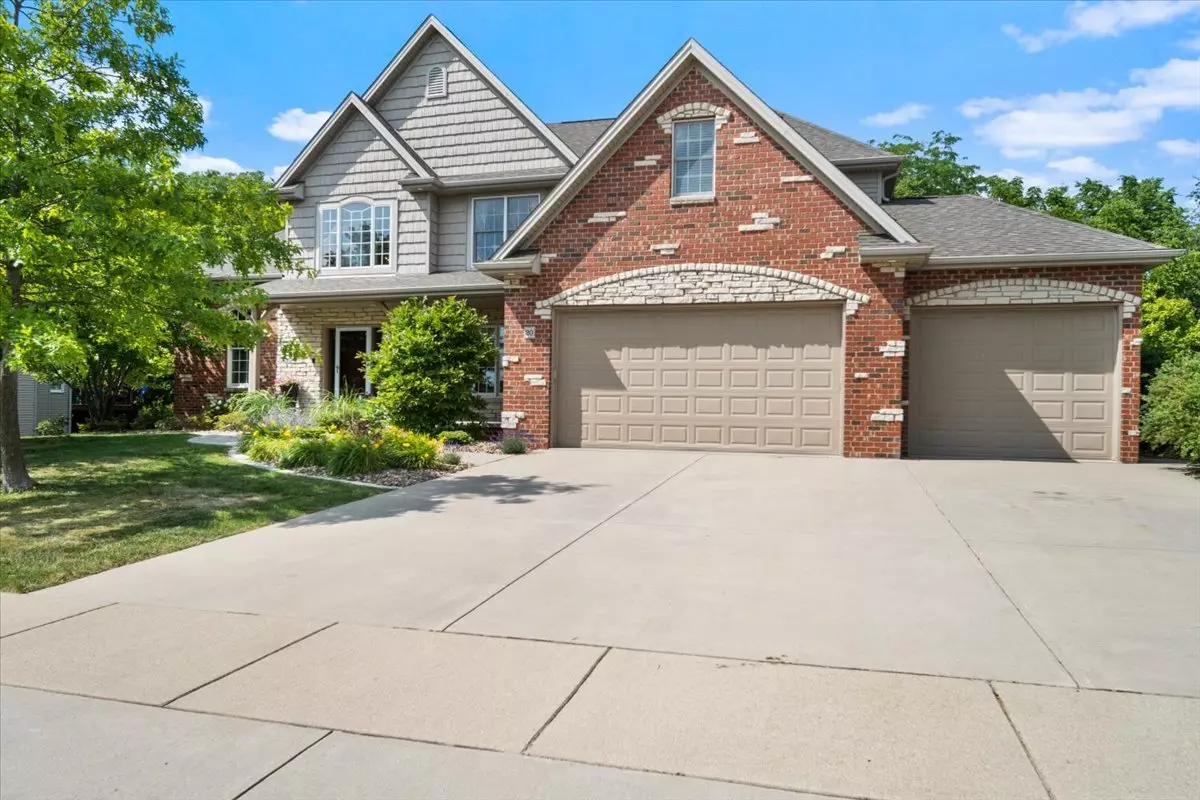$435,000
$435,000
For more information regarding the value of a property, please contact us for a free consultation.
20 Crooked Creek CT Bloomington, IL 61705
5 Beds
3.5 Baths
5,350 SqFt
Key Details
Sold Price $435,000
Property Type Single Family Home
Sub Type Detached Single
Listing Status Sold
Purchase Type For Sale
Square Footage 5,350 sqft
Price per Sqft $81
Subdivision Fox Creek
MLS Listing ID 11120388
Sold Date 07/30/21
Style Traditional
Bedrooms 5
Full Baths 3
Half Baths 1
Year Built 2004
Annual Tax Amount $12,089
Tax Year 2020
Lot Size 0.330 Acres
Lot Dimensions 120X120
Property Description
Stunning custom built O'Neal home set in a truly serene location! This home welcomes you with soaring ceilings in the open foyer with views into the family room that is just past the turned staircase and arched doorways. To the right of the entryway you will find the formal dining room that has gorgeous stacked crown moulding. In the kitchen you will find granite counter tops, a gas cooktop, a wall oven, built in microwave, breakfast bar, and a large walk-in pantry. There is a hearth room just off the kitchen that has a seating area with a stone surround fireplace, ample space for an additional dining table and access to the outdoor deck area. The main floor formal living room has 2 story ceilings and an additional fireplace that is surrounded by oversized windows to allow in natural light. Just off the formal living room is the exceptionally large master suite. In the master suite you will find a separate seating area encased in widows and a private access to the outdoor deck space. The master bath boasts a large walk-in tiled shower, separate soaking tub, and split dual vanity spaces. The master bath leads you into the huge custom walk-in closet. Rounding out the main level is a half bath and laundry room. On the upper level you will find 3 additional bedrooms with large closets (one is a huge walk-in) and an additional full bath. The walkout basement is an entertainers dream! A centrally located wet bar is surrounded by an additional family room and separate "theater" area. The fifth bedroom and another full bath are also located in the basement. With almost 2,000 finished square feet in the basement, there is plenty of room for everyone! Sliding glass doors lead out to additional space on the patio. Added perks to this home are high-end finishes, a whole-house sound system, a central vac system, and a heated garage. They thought of everything when building this home! This is one you don't want to miss!
Location
State IL
County Mc Lean
Area Bloomington
Rooms
Basement Full, Walkout
Interior
Interior Features Vaulted/Cathedral Ceilings, Bar-Wet, Hardwood Floors, First Floor Bedroom, First Floor Laundry, Walk-In Closet(s)
Heating Natural Gas, Forced Air, Zoned
Cooling Central Air, Zoned
Fireplaces Number 2
Fireplaces Type Attached Fireplace Doors/Screen, Gas Log, Gas Starter
Fireplace Y
Appliance Microwave, Dishwasher, Refrigerator, Disposal, Stainless Steel Appliance(s)
Laundry Gas Dryer Hookup, Electric Dryer Hookup, Sink
Exterior
Exterior Feature Deck, Patio, Porch, Storms/Screens
Parking Features Attached
Garage Spaces 3.0
Community Features Curbs, Sidewalks, Street Lights, Street Paved
Roof Type Asphalt
Building
Lot Description Mature Trees
Sewer Public Sewer
Water Public
New Construction false
Schools
Elementary Schools Fox Creek Elementary
Middle Schools Parkside Jr High
High Schools Normal Community West High Schoo
School District 5 , 5, 5
Others
HOA Fee Include None
Ownership Fee Simple
Special Listing Condition Corporate Relo
Read Less
Want to know what your home might be worth? Contact us for a FREE valuation!

Our team is ready to help you sell your home for the highest possible price ASAP

© 2024 Listings courtesy of MRED as distributed by MLS GRID. All Rights Reserved.
Bought with Liliana Taimoorazi • Coldwell Banker Real Estate Group

GET MORE INFORMATION





