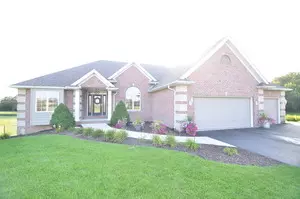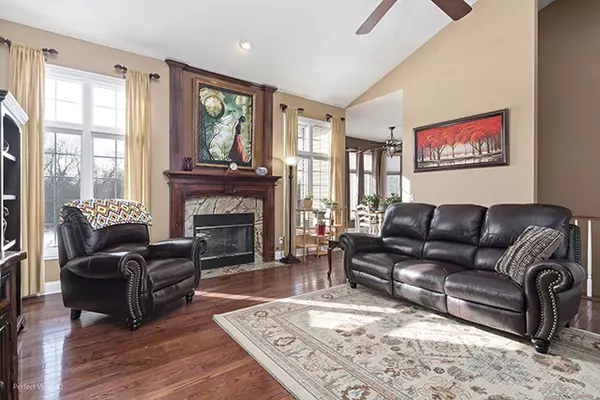$297,750
$299,900
0.7%For more information regarding the value of a property, please contact us for a free consultation.
7081 Hawthorne Ridge Roscoe, IL 61073
5 Beds
3 Baths
4,341 SqFt
Key Details
Sold Price $297,750
Property Type Single Family Home
Sub Type Detached Single
Listing Status Sold
Purchase Type For Sale
Square Footage 4,341 sqft
Price per Sqft $68
MLS Listing ID 10577852
Sold Date 12/23/19
Style Ranch
Bedrooms 5
Full Baths 3
Year Built 2005
Annual Tax Amount $9,408
Tax Year 2018
Lot Size 1.177 Acres
Lot Dimensions 121X200X303.20X301.31
Property Description
Gorgeous Ranch with Amazing Split Floor Plan! Sunny Great Room with Harwood Floors, Fireplace and Vaulted Ceilings! Beautiful Custom Kitchen with Breakfast Bar, Pantry, Wine fridge & wet bar and large table space that has door to the Deck!! Master Bedroom Suite with Tray Ceilings, Master Bath with a Shower for 2 with Body Sprays too! This Suite also has a Massive Walk in Closet and French Doors to the Sunny Deck! Lower level Walkout Basement with massive family has a Wet Bar with fridge, an Office Space, an Extra Bedroom, Tons of Storage & Glass doors to the stamped Concrete Patio! Private fenced yard with sprinkler system, and this yard extends farther into the woods behind the home for extra privacy! The exterior is sprinkled with planters that have perennials that will bloom in the spring! Recent updates include: New Lennox Gas 110,000 BTU Variable Speed Furnace AND Lennox 3Ton Central Air System with Media Air Cleaner, New Refrigerator and Dishwasher, & New 50 Gallon Hot Water Tank + more!! This quality home has Anderson windows too! Over one acre Hurry, we are priced to sell!
Location
State IL
County Winnebago
Area Roscoe
Rooms
Basement Full
Interior
Interior Features Vaulted/Cathedral Ceilings, Bar-Wet, Wood Laminate Floors, First Floor Bedroom, First Floor Laundry, First Floor Full Bath, Walk-In Closet(s)
Heating Natural Gas, Forced Air
Cooling Central Air
Fireplaces Number 1
Fireplaces Type Gas Log, Gas Starter
Equipment Water-Softener Rented, Ceiling Fan(s), Sump Pump
Fireplace Y
Appliance Range, Microwave, Dishwasher, High End Refrigerator, Bar Fridge, Freezer, Washer, Dryer, Stainless Steel Appliance(s), Wine Refrigerator, Water Purifier Rented, Water Softener Rented
Exterior
Exterior Feature Deck, Patio, Stamped Concrete Patio, Storms/Screens
Parking Features Attached
Garage Spaces 3.7
Building
Sewer Septic-Private
Water Private Well
New Construction false
Schools
School District 205 , 205, 205
Others
HOA Fee Include None
Ownership Fee Simple
Special Listing Condition None
Read Less
Want to know what your home might be worth? Contact us for a FREE valuation!

Our team is ready to help you sell your home for the highest possible price ASAP

© 2024 Listings courtesy of MRED as distributed by MLS GRID. All Rights Reserved.
Bought with Catherine Fiebig • Century 21 Affiliated

GET MORE INFORMATION





