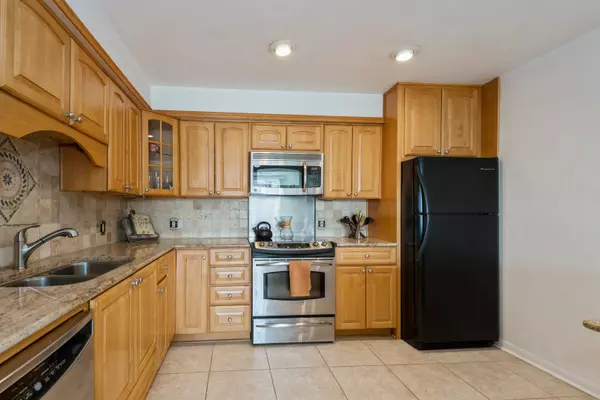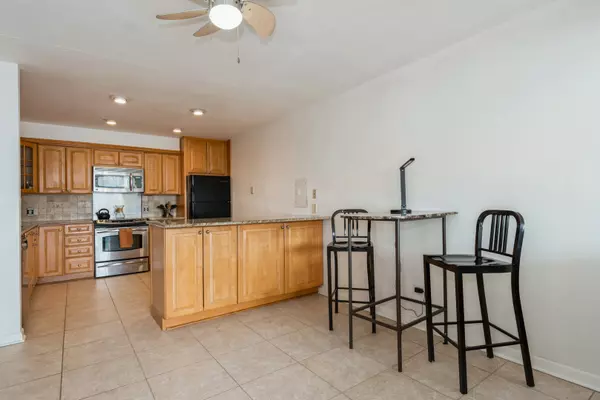$167,500
$175,000
4.3%For more information regarding the value of a property, please contact us for a free consultation.
2033 Sherman AVE #403 Evanston, IL 60201
1 Bed
1 Bath
850 SqFt
Key Details
Sold Price $167,500
Property Type Condo
Sub Type Condo
Listing Status Sold
Purchase Type For Sale
Square Footage 850 sqft
Price per Sqft $197
Subdivision Royal Sherman Condominiums
MLS Listing ID 11048682
Sold Date 08/06/21
Bedrooms 1
Full Baths 1
HOA Fees $331/mo
Rental Info No
Year Built 1969
Annual Tax Amount $2,962
Tax Year 2019
Lot Dimensions COMMON
Property Description
Spacious and bright one bedroom condo in convenient location. Living room with hardwood floors features a wall of east facing windows to enjoy the views of the building's rear garden area and the nearby single family homes. The open floor plan offers flexibility for use of space with an attached separate dining area highlighted by a ceiling fan and a ceramic tile floor which also runs through the kitchen. The kitchen is fit for a chef with 42" maple cabinets, stainless steel appliances, and abundant granite countertop space which includes a separate two-level peninsula offering a stool height dining option. The bedroom has wood laminate floors. There is plenty of room for a separate seating area or desk work-space, whatever the need. Bathroom has been updated and features bead board, ceramic tile tub surround and glass shower doors. Six panel solid wood doors with natural finish are also a highlight of the unit. New thermostat and zone valve for heat control. Two wall a/c units. Separate storage locker in basement. New bike racks in rear garden area. Walk to town, Northwestern, Foster EL stop, shops and restaurants. Sorry, no rentals, pets or in-unit laundry. Building laundry room is on first floor. New exercise room on first floor still being furnished. Outdoor parking space.
Location
State IL
County Cook
Area Evanston
Rooms
Basement None
Interior
Interior Features Elevator, Hardwood Floors, Storage, Open Floorplan
Heating Natural Gas, Baseboard
Cooling Window/Wall Units - 2
Fireplace N
Appliance Range, Microwave, Dishwasher, Refrigerator
Laundry Common Area
Exterior
Exterior Feature Patio, Storms/Screens, End Unit
Amenities Available Bike Room/Bike Trails, Coin Laundry, Elevator(s), Exercise Room, Storage, Security Door Lock(s)
Building
Story 5
Sewer Public Sewer
Water Lake Michigan
New Construction false
Schools
Elementary Schools Dewey Elementary School
Middle Schools Nichols Middle School
High Schools Evanston Twp High School
School District 65 , 65, 202
Others
HOA Fee Include Heat,Water,Parking,Insurance,Exterior Maintenance,Lawn Care,Scavenger,Snow Removal
Ownership Condo
Special Listing Condition None
Pets Allowed No
Read Less
Want to know what your home might be worth? Contact us for a FREE valuation!

Our team is ready to help you sell your home for the highest possible price ASAP

© 2024 Listings courtesy of MRED as distributed by MLS GRID. All Rights Reserved.
Bought with Pietro Losacco • New Concept Realty

GET MORE INFORMATION





