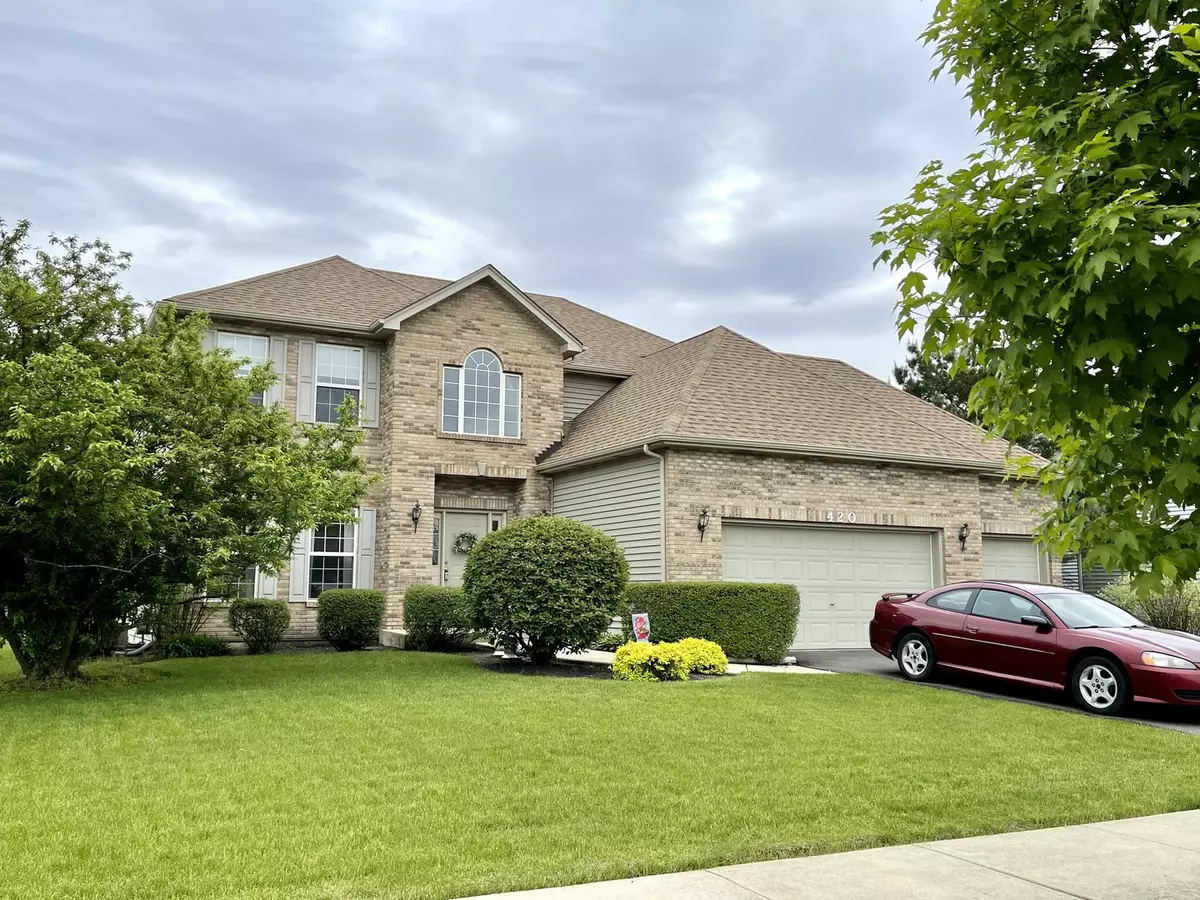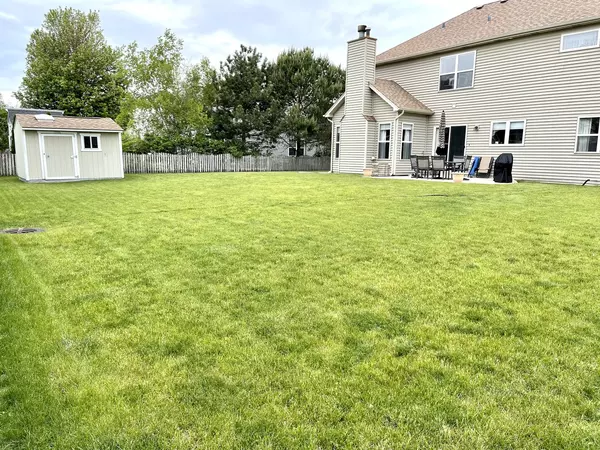$360,000
$350,000
2.9%For more information regarding the value of a property, please contact us for a free consultation.
420 Hackney LN Oswego, IL 60543
4 Beds
2.5 Baths
2,524 SqFt
Key Details
Sold Price $360,000
Property Type Single Family Home
Sub Type Detached Single
Listing Status Sold
Purchase Type For Sale
Square Footage 2,524 sqft
Price per Sqft $142
Subdivision Morgan Crossing
MLS Listing ID 11092909
Sold Date 08/16/21
Bedrooms 4
Full Baths 2
Half Baths 1
HOA Fees $22/ann
Year Built 2001
Annual Tax Amount $8,791
Tax Year 2020
Lot Size 10,802 Sqft
Lot Dimensions 85X137X81X136
Property Description
Big, Beautiful, Brick home in a great neighborhood! This home has been lovingly cared for by the original owners. As you enter the front door you are greeted by the lovely 2 story foyer with hardwood floors and the gorgeous staircase. The living room is right off the foyer and opens up to the large dining room. The kitchen has TONS of cabinet and counter space including a center island, pantry and large eating area. The kitchen is open to the family room. The family room is very large and has a fireplace. The first floor also features a den that could be used as a 5th bedroom. There are sliding glass doors in the kitchen that open up to the big backyard with patio and shed. SO MUCH space back here! Upstairs there are 4 good sized bedrooms and 2 bathrooms. The master bedroom has its own private bath with soaking tub and separate shower. There is a ton of space in the unfinished basement waiting for your ideas and creativity. The 3 car garage is great! All beautifully landscaped and just steps from the bike trail that leads to the elementary school and downtown Oswego. There is also a park, Andover Park, coming to the subdivision! Both the Roof and Driveway are newer ~ 2 years old.
Location
State IL
County Kendall
Area Oswego
Rooms
Basement Partial
Interior
Interior Features Vaulted/Cathedral Ceilings, Hardwood Floors, First Floor Laundry, Walk-In Closet(s), Open Floorplan, Some Carpeting
Heating Natural Gas
Cooling Central Air
Fireplaces Number 1
Equipment Ceiling Fan(s), Sump Pump
Fireplace Y
Appliance Range, Microwave, Dishwasher, Refrigerator
Exterior
Exterior Feature Patio, Porch
Parking Features Attached
Garage Spaces 3.0
Community Features Lake, Sidewalks, Street Lights
Roof Type Asphalt
Building
Sewer Public Sewer
Water Public
New Construction false
Schools
Elementary Schools Prairie Point Elementary School
Middle Schools Traughber Junior High School
High Schools Oswego High School
School District 308 , 308, 308
Others
HOA Fee Include Other
Ownership Fee Simple
Special Listing Condition None
Read Less
Want to know what your home might be worth? Contact us for a FREE valuation!

Our team is ready to help you sell your home for the highest possible price ASAP

© 2024 Listings courtesy of MRED as distributed by MLS GRID. All Rights Reserved.
Bought with Maryann Rogers • Century 21 Affiliated

GET MORE INFORMATION





