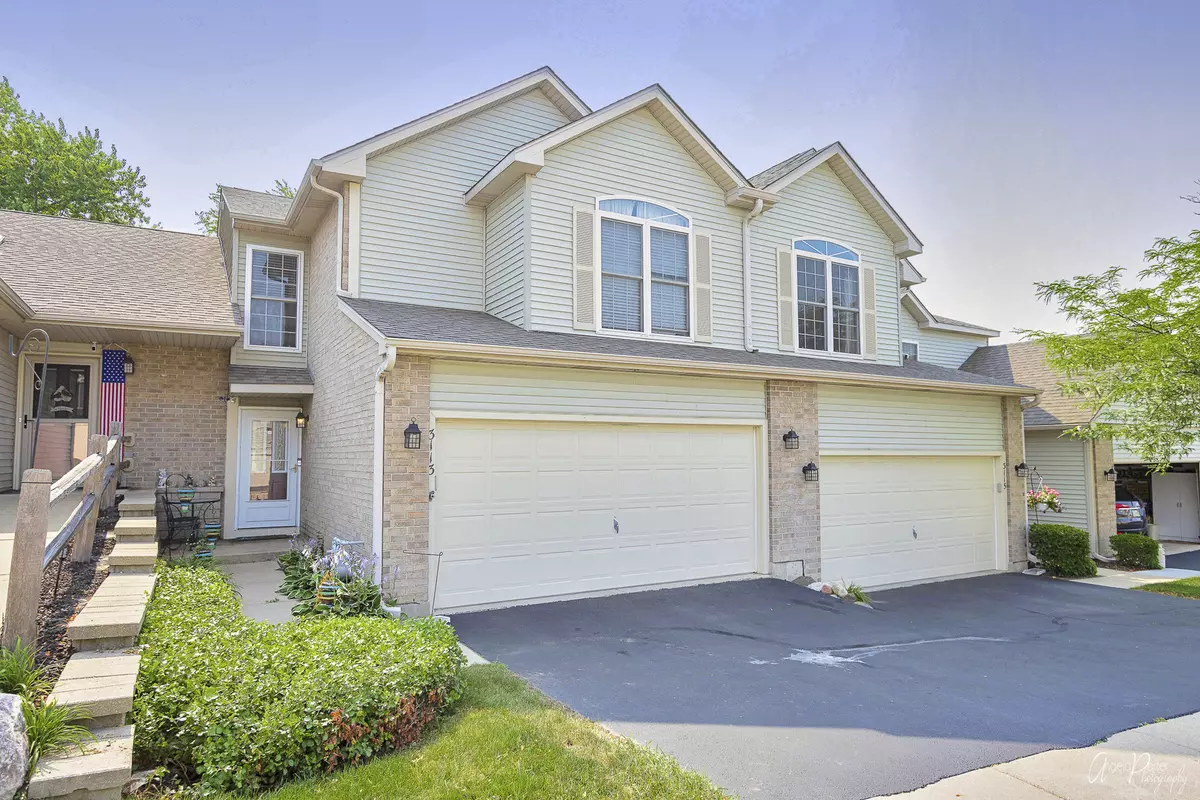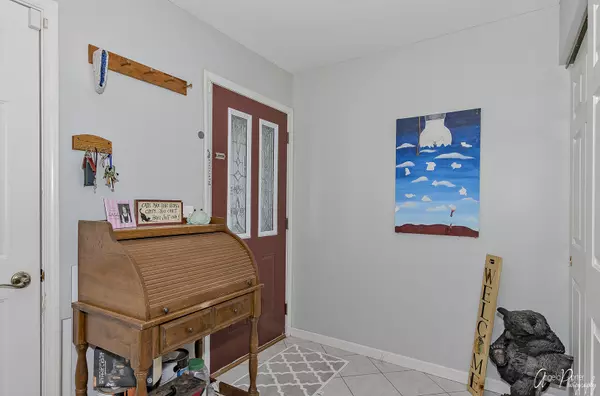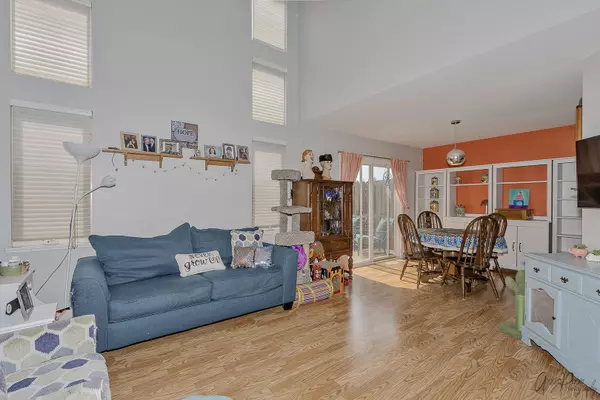$188,000
$184,000
2.2%For more information regarding the value of a property, please contact us for a free consultation.
3113 CYPRESS CT #3113 Mchenry, IL 60051
2 Beds
2.5 Baths
2,312 SqFt
Key Details
Sold Price $188,000
Property Type Townhouse
Sub Type Townhouse-2 Story
Listing Status Sold
Purchase Type For Sale
Square Footage 2,312 sqft
Price per Sqft $81
Subdivision Timber Trails
MLS Listing ID 11158068
Sold Date 09/10/21
Bedrooms 2
Full Baths 2
Half Baths 1
HOA Fees $242/mo
Rental Info No
Year Built 1999
Annual Tax Amount $5,012
Tax Year 2020
Lot Dimensions COMMON
Property Description
Popular Timber Trails Townhome with Finished English Basement is ready for a new owner! Inviting 2 story sun-filled living room opens to the formal dining room with sliders leading to the deck. The all white kitchen has plenty of cabinets and space for a table. Impressive wood railings lead to the 2nd floor featuring 2 generous sized bedrooms plus a loft. The master suite with vaulted ceiling has a walk-in closet and a large bathroom with double sinks, soaking tub & separate shower. First floor laundry with cabinetry. Full finished english basement has a family room with recessed lighting and additional mood lighting, fireplace, & wet bar plus a bonus room perfect for storage or an office. You'll love sitting on the deck facing nature in the private setting. This townhome's location is at the back of the subdivision on a cul-de-sac with visitor parking directly across the street. Close to parks, shopping and restaurants. Carpet was just professionally cleaned. Seller is offering a $4,000 flooring credit.
Location
State IL
County Mc Henry
Area Holiday Hills / Johnsburg / Mchenry / Lakemoor / Mccullom Lake / Sunnyside / Ringwood
Rooms
Basement Full, English
Interior
Interior Features Vaulted/Cathedral Ceilings, Bar-Wet, Wood Laminate Floors, First Floor Laundry, Walk-In Closet(s), Some Carpeting
Heating Natural Gas, Forced Air
Cooling Central Air
Fireplaces Number 1
Fireplaces Type Gas Log, Heatilator
Equipment Water-Softener Owned, Security System, CO Detectors, Ceiling Fan(s), Sump Pump
Fireplace Y
Appliance Range, Microwave, Dishwasher, Refrigerator, Washer, Dryer, Disposal
Laundry Gas Dryer Hookup, In Unit
Exterior
Exterior Feature Deck, Storms/Screens
Parking Features Attached
Garage Spaces 2.0
Roof Type Asphalt
Building
Lot Description Common Grounds, Cul-De-Sac
Story 2
Sewer Public Sewer
Water Public
New Construction false
Schools
School District 15 , 15, 156
Others
HOA Fee Include Water,Insurance,Exterior Maintenance,Lawn Care,Snow Removal
Ownership Condo
Special Listing Condition None
Pets Allowed Cats OK, Dogs OK
Read Less
Want to know what your home might be worth? Contact us for a FREE valuation!

Our team is ready to help you sell your home for the highest possible price ASAP

© 2024 Listings courtesy of MRED as distributed by MLS GRID. All Rights Reserved.
Bought with Ryan Coler • Keller Williams North Shore West

GET MORE INFORMATION





