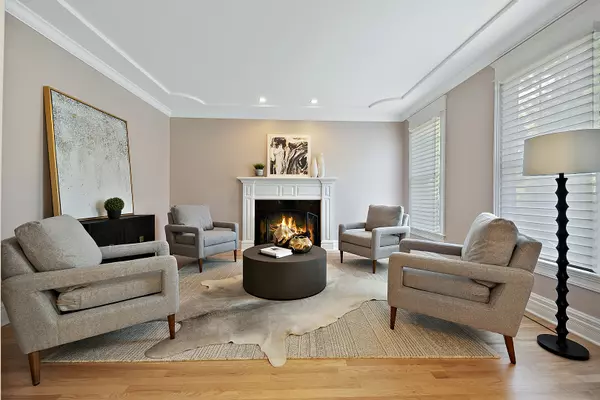$994,000
$999,000
0.5%For more information regarding the value of a property, please contact us for a free consultation.
3837 Forest AVE Western Springs, IL 60558
5 Beds
5.5 Baths
4,038 SqFt
Key Details
Sold Price $994,000
Property Type Single Family Home
Sub Type Detached Single
Listing Status Sold
Purchase Type For Sale
Square Footage 4,038 sqft
Price per Sqft $246
Subdivision Old Town
MLS Listing ID 11176604
Sold Date 09/13/21
Style Traditional
Bedrooms 5
Full Baths 5
Half Baths 1
Year Built 2008
Annual Tax Amount $19,934
Tax Year 2019
Lot Size 8,398 Sqft
Lot Dimensions 50 X 167
Property Description
This beautiful home located in the Old Town neighborhood of Western Springs is one of a kind. The newly renovated kitchen is stunning with quartz countertops and backsplash, an expansive island, butler pantry, and premium appliances. The kitchen opens up to an eating area and sunlight filled family room with a view of the large backyard. On the second floor you'll find four bedrooms: an oversized master suite, a bedroom with an en-suite bathroom, and two bedrooms sharing a Jack and Jill bathroom. The private and spacious third floor consists of an additional bed and bath with ample living or office space. The finished basement is a perfect blend of recreation, office space, and a sixth bedroom and bathroom. From the interior custom-built ins to the outdoor patio and expansive yard, this 5 bed 5.5 bath house is captivating. Ideally located near the train, downtown Western Springs, and schools, this home truly has it all.
Location
State IL
County Cook
Area Western Springs
Rooms
Basement Full
Interior
Interior Features Bar-Dry, Hardwood Floors, First Floor Laundry, Built-in Features, Walk-In Closet(s), Open Floorplan
Heating Natural Gas, Forced Air
Cooling Central Air
Fireplaces Number 2
Fireplaces Type Gas Log, Gas Starter
Equipment Security System, Intercom, CO Detectors, Ceiling Fan(s), Sump Pump
Fireplace Y
Appliance Double Oven, Microwave, Dishwasher, Refrigerator, Freezer, Washer, Dryer, Disposal, Stainless Steel Appliance(s), Wine Refrigerator, Cooktop, Range Hood
Laundry Sink
Exterior
Exterior Feature Patio, Porch
Parking Features Detached
Garage Spaces 2.0
Community Features Park, Street Lights, Street Paved
Roof Type Asphalt
Building
Sewer Public Sewer
Water Community Well
New Construction false
Schools
Elementary Schools John Laidlaw Elementary School
Middle Schools Mcclure Junior High School
High Schools Lyons Twp High School
School District 101 , 101, 204
Others
HOA Fee Include None
Ownership Fee Simple
Special Listing Condition None
Read Less
Want to know what your home might be worth? Contact us for a FREE valuation!

Our team is ready to help you sell your home for the highest possible price ASAP

© 2024 Listings courtesy of MRED as distributed by MLS GRID. All Rights Reserved.
Bought with Kelly Kirchheimer • @properties

GET MORE INFORMATION





