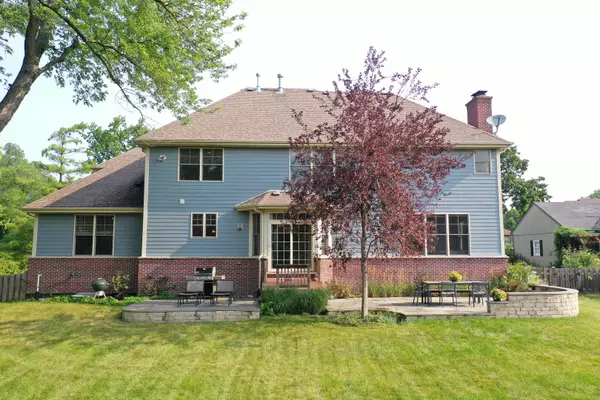$903,000
$899,000
0.4%For more information regarding the value of a property, please contact us for a free consultation.
1723 W 54TH ST La Grange Highlands, IL 60525
5 Beds
5 Baths
3,909 SqFt
Key Details
Sold Price $903,000
Property Type Single Family Home
Sub Type Detached Single
Listing Status Sold
Purchase Type For Sale
Square Footage 3,909 sqft
Price per Sqft $231
MLS Listing ID 11175868
Sold Date 09/13/21
Bedrooms 5
Full Baths 5
Year Built 2009
Annual Tax Amount $15,403
Tax Year 2019
Lot Size 0.372 Acres
Lot Dimensions 100X163
Property Description
Timeless design, open floor plan and luxury finishing touches await you in this custom architecturally crafted home sited on a 100ft lot....a rare find at this price point and just blocks from Springdale Park. Hardwoods grace the first and second story. Dual custom staircases to second level from entry and kitchen. Virtual wall of windows flanks the entire back of the home flooding the rooms with natural light. Formal living and dining rooms off entry. Open concept Kitchen with granite topped cabinets, center island with cantilevered granite top and custom cabinetry providing loads of storage in addition to full walk in Pantry. Large eating area with glass doors to back patio is positioned between Kitchen and large family room flanked with large picture windows and stone fireplace. Big main floor bedroom / office just down hall from full bath. Custom staircases take you to second floor and 4 large bedrooms including 1 ensuite bedroom with walk-in closet and full bath. Grand main bedroom suite with stylish vaulted ceiling, south facing windows, custom bathroom with heated floors, dual sink vanity and mirrors, step in jacuzzi tub and private walk-in shower. Don't miss the laundry room that may just change the drudgery that is laundry. The basement is a total footprint, high ceiling, 3rd living space complete with full bath, gas fireplace new high end carpet, lots of storage and dry. The 3 car garage enjoys heated floors with additional storage and is serviced from the house thru a custom built out mud room with jacket, boots and shoe storage and granite topped cabinets with stainless sink. Enjoy the summer and fall in the back yard on the 2 custom patios covered with Blue stone tile with curved stone knee wall.
Location
State IL
County Cook
Area La Grange Highlands
Rooms
Basement Full
Interior
Interior Features First Floor Bedroom
Heating Natural Gas, Forced Air, Zoned
Cooling Central Air, Zoned
Fireplaces Number 2
Equipment Humidifier, Sump Pump
Fireplace Y
Appliance Double Oven, Microwave, Dishwasher, Refrigerator, Bar Fridge
Exterior
Parking Features Attached
Garage Spaces 3.0
Community Features Park
Building
Sewer Public Sewer
Water Lake Michigan
New Construction false
Schools
Elementary Schools Highlands Elementary School
Middle Schools Highlands Middle School
High Schools Lyons Twp High School
School District 106 , 106, 204
Others
HOA Fee Include None
Ownership Fee Simple
Special Listing Condition None
Read Less
Want to know what your home might be worth? Contact us for a FREE valuation!

Our team is ready to help you sell your home for the highest possible price ASAP

© 2024 Listings courtesy of MRED as distributed by MLS GRID. All Rights Reserved.
Bought with Marty Dunne • @properties

GET MORE INFORMATION





