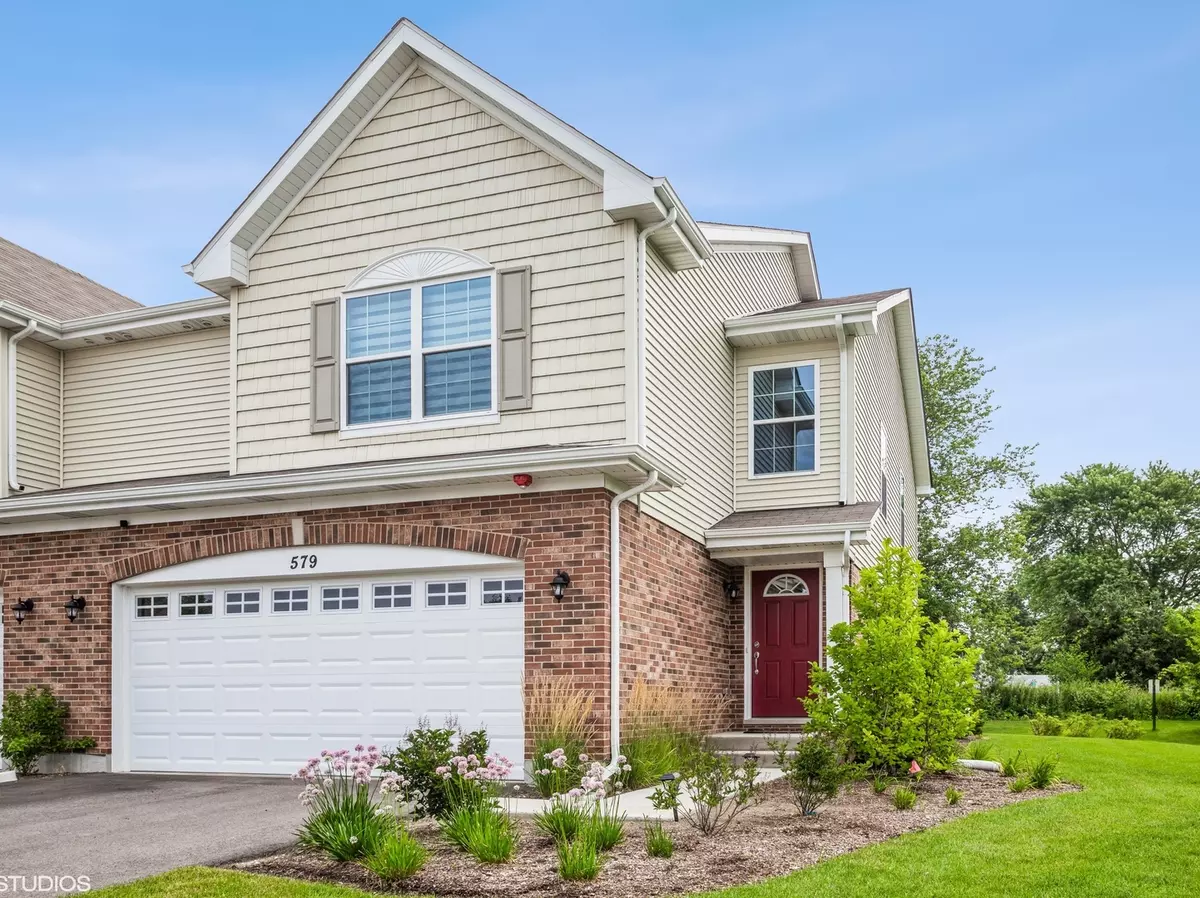$369,900
$369,900
For more information regarding the value of a property, please contact us for a free consultation.
579 BOBBY ANN CT #579 Roselle, IL 60172
3 Beds
2.5 Baths
1,955 SqFt
Key Details
Sold Price $369,900
Property Type Townhouse
Sub Type Townhouse-2 Story
Listing Status Sold
Purchase Type For Sale
Square Footage 1,955 sqft
Price per Sqft $189
Subdivision Gables Of Roselle
MLS Listing ID 11172011
Sold Date 09/13/21
Bedrooms 3
Full Baths 2
Half Baths 1
HOA Fees $175/mo
Rental Info Yes
Year Built 2019
Tax Year 2020
Lot Dimensions 35 X125
Property Description
A beautiful townhome in the new Gables of Roselle Subdivision. Arrive at your private entrance into a stunning foyer with a vaulted ceiling. The oversized, open floor plan family room has modern hardwood flooring and custom blinds on the abundance of windows that offer loads of natural lighting. The kitchen has numerous custom 42" cabinets, quartz countertops, a large island, range hood and stainless-steel appliances. The spacious dining area has a lovely sliding-glass door that offers access to your personal patio. Heading upstairs, you will encounter upgraded plush carpeting as you move into a large loft area that offers an area for an office or additional living space. The luxury Owner's Suite has a walk-in closet and personal access to a full owner's bath with double sinks and an oversized shower. The 2nd bedroom offers a walk-in closet. Large 3rd bedroom has an oversized closet space. Laundry room with washer and dryer is conveniently located on the 2nd floor. Attached 2 car heated garage has custom epoxy flooring. This beautiful home has so many fabulous features and upgrades which also include a full basement to bring your ideas to for additional living space and storage. This home is close to Lake Street, shopping, access to major highways and Metra. This home is like purchasing a brand-new home with all appliances and utilities only a year old. Schedule your showing today.
Location
State IL
County Du Page
Area Keeneyville / Roselle
Rooms
Basement Full
Interior
Interior Features Hardwood Floors, Second Floor Laundry, Laundry Hook-Up in Unit, Storage, Walk-In Closet(s), Open Floorplan, Drapes/Blinds
Heating Natural Gas, Forced Air
Cooling Central Air
Fireplace N
Appliance Range, Dishwasher, Range Hood
Laundry Gas Dryer Hookup, In Unit
Exterior
Exterior Feature Patio, Storms/Screens, End Unit
Parking Features Attached
Garage Spaces 2.0
Amenities Available Storage, Patio
Roof Type Asphalt
Building
Lot Description Landscaped
Story 2
Sewer Public Sewer
Water Public
New Construction false
Schools
Elementary Schools Waterbury Elementary School
Middle Schools Spring Wood Middle School
High Schools Lake Park High School
School District 20 , 20, 108
Others
HOA Fee Include Insurance,Exterior Maintenance,Lawn Care,Snow Removal
Ownership Fee Simple w/ HO Assn.
Special Listing Condition None
Pets Allowed Cats OK, Dogs OK
Read Less
Want to know what your home might be worth? Contact us for a FREE valuation!

Our team is ready to help you sell your home for the highest possible price ASAP

© 2024 Listings courtesy of MRED as distributed by MLS GRID. All Rights Reserved.
Bought with Zhaoqiang Lai • Century 21 Realty Associates

GET MORE INFORMATION





