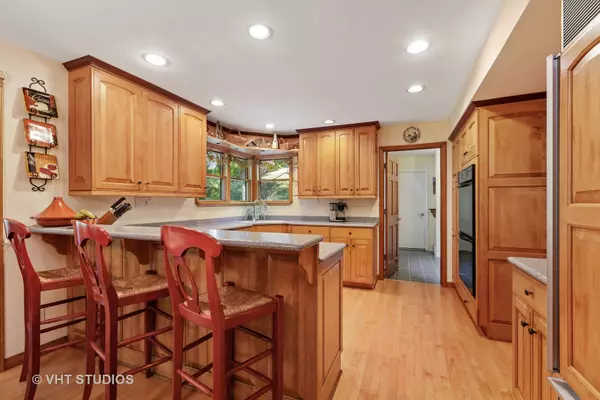$430,000
$425,000
1.2%For more information regarding the value of a property, please contact us for a free consultation.
7020 Red Barn RD Crystal Lake, IL 60012
4 Beds
2.5 Baths
2,716 SqFt
Key Details
Sold Price $430,000
Property Type Single Family Home
Sub Type Detached Single
Listing Status Sold
Purchase Type For Sale
Square Footage 2,716 sqft
Price per Sqft $158
Subdivision Curling Pond Woods
MLS Listing ID 11191156
Sold Date 11/01/21
Bedrooms 4
Full Baths 2
Half Baths 1
HOA Fees $5/ann
Year Built 1978
Annual Tax Amount $8,867
Tax Year 2020
Lot Size 1.120 Acres
Lot Dimensions 188X221.2X231.3X251.7
Property Description
You will love this home's location nestled on a tree lined street on the North side of Crystal Lake's lush, picturesque Curling Pond Woods. Stunning curb appeal and a beautifully landscaped, wooded 1.1 acre lot greet you. Enter the immaculate home through the warm, welcoming foyer. Enjoy family time and entertaining in the spacious gourmet kitchen with breakfast bar, Corian counter tops, high-end appliances, hardwood flooring, tons of cabinet space, and eating area overlooking the screen porch and back yard. The kitchen leads to the cozy family room and beautiful stone fireplace. Enjoy the large windows in the dining room and living room as you overlook the private lot. Work from home in the first floor office!! Upstairs you will find 4 large bedrooms including a master suite with private master bath, dual sink vanity, whirlpool tub, and huge walk in closet. But, that's not all, there is so much more to love!! Relax or entertain in the sunroom or next to the in-ground pool in the fully fenced back yard. Enjoy the outdoors in the community's nature trails. Award winning schools including Prairie Ridge High School. Close to shopping, dining, parks, walking paths, Metra, downtown, the lake and so much more. There is nothing to do here but move in and ENJOY!
Location
State IL
County Mc Henry
Area Crystal Lake / Lakewood / Prairie Grove
Rooms
Basement Partial
Interior
Interior Features Hardwood Floors, First Floor Laundry, Built-in Features, Walk-In Closet(s)
Heating Natural Gas, Forced Air
Cooling Central Air
Fireplaces Number 1
Equipment Water-Softener Owned, CO Detectors, Ceiling Fan(s), Radon Mitigation System
Fireplace Y
Appliance Double Oven, Microwave, Dishwasher, High End Refrigerator, Washer, Dryer, Disposal, Cooktop, Water Purifier, Water Softener
Laundry Sink
Exterior
Exterior Feature Deck, Porch Screened, In Ground Pool
Parking Features Attached
Garage Spaces 2.5
Building
Lot Description Fenced Yard, Wooded, Mature Trees, Backs to Trees/Woods
Sewer Septic-Private
Water Private Well
New Construction false
Schools
Elementary Schools North Elementary School
Middle Schools Hannah Beardsley Middle School
High Schools Prairie Ridge High School
School District 47 , 47, 155
Others
HOA Fee Include None
Ownership Fee Simple w/ HO Assn.
Special Listing Condition None
Read Less
Want to know what your home might be worth? Contact us for a FREE valuation!

Our team is ready to help you sell your home for the highest possible price ASAP

© 2024 Listings courtesy of MRED as distributed by MLS GRID. All Rights Reserved.
Bought with Hilary Taylor • HomeSmart Connect LLC

GET MORE INFORMATION





