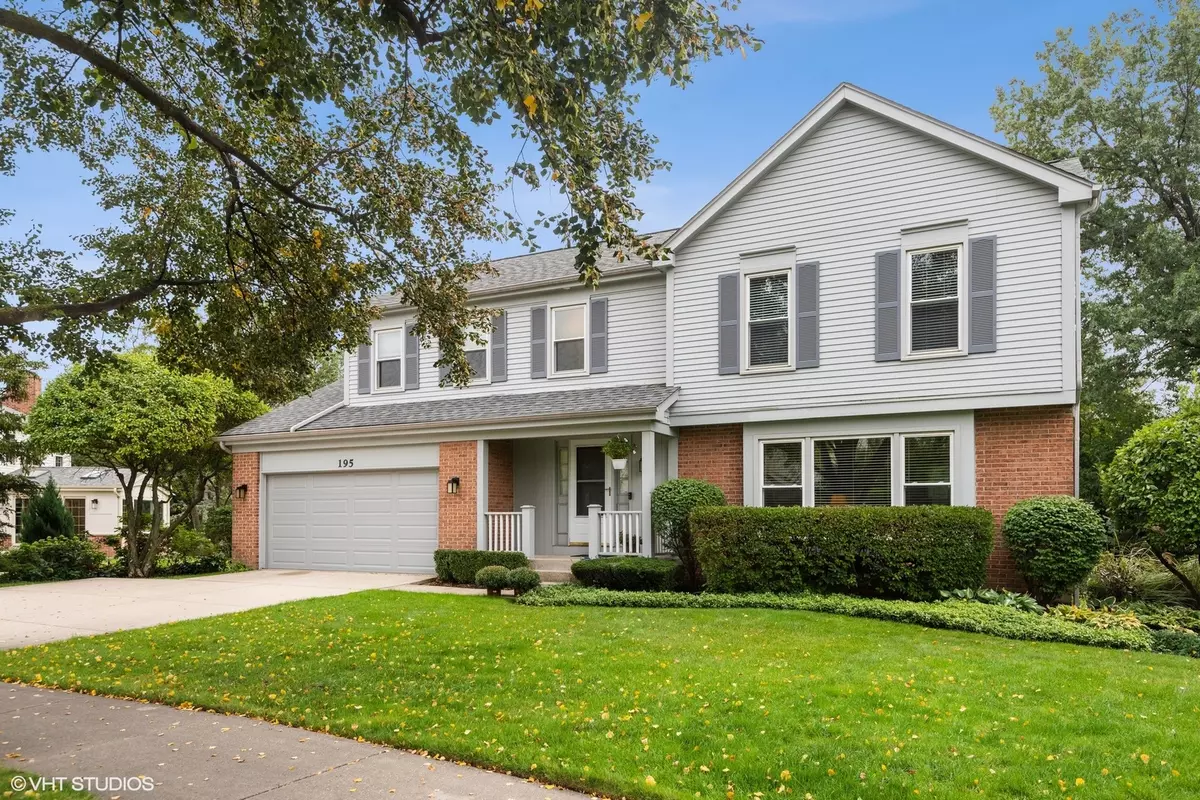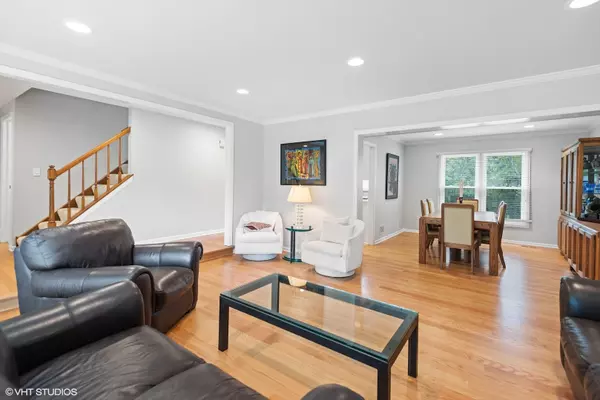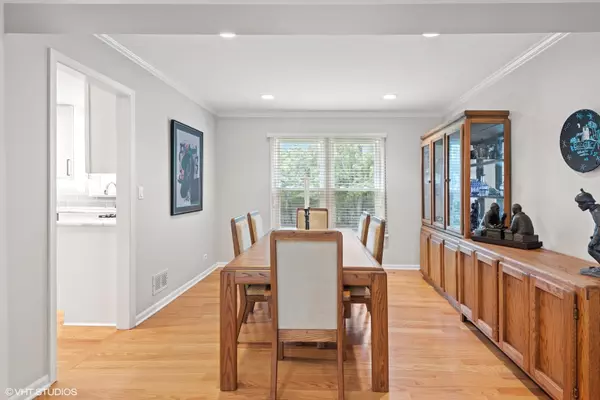$683,000
$649,000
5.2%For more information regarding the value of a property, please contact us for a free consultation.
195 Oakmont DR Deerfield, IL 60015
4 Beds
2.5 Baths
2,712 SqFt
Key Details
Sold Price $683,000
Property Type Single Family Home
Sub Type Detached Single
Listing Status Sold
Purchase Type For Sale
Square Footage 2,712 sqft
Price per Sqft $251
Subdivision Deer Run
MLS Listing ID 11239131
Sold Date 12/10/21
Bedrooms 4
Full Baths 2
Half Baths 1
HOA Fees $16/ann
Year Built 1985
Annual Tax Amount $14,981
Tax Year 2020
Lot Dimensions 70X154X122X115
Property Description
Spacious Two-Story Four Bedroom / Two and One-Half Bathroom Kennedy-Built Home in Deerfield's Highly Sought After Deer Run Neighborhood. This Lovely Home Features A Generous Formal Living Room and Separate Dining Room With All Hardwood Floors. The Eat-In Contemporary Kitchen Was Redone in 2019 And Features All Stainless Steel Appliances, Quartz Counter-Tops, Glass Subway-Tile Backsplash, 52" Cabinets, Hardwood Floors, and An Eat-In Area Overlooking the Yard. The Family Room Features A Wood Burning Fireplace And Opens Onto A Large Outdoor Deck Through Sliding Glass Doors. The Second Floor Features Three Large Bedrooms In Addition To A Grand Primary Bedroom Suite with Vaulted Ceilings, Sitting Area, Walk-In Closet, and A Large Primary Bathroom. The Partially Finished Basement Is Waiting To Be Made Into An Entertainment Area. Home Also Features A Main Floor Laundry Room and Two-Car Attached Garage. Conveniently Situated With Easy Access To Shopping, Restaurants, And The Expressway.
Location
State IL
County Lake
Area Deerfield, Bannockburn, Riverwoods
Rooms
Basement Full
Interior
Interior Features Vaulted/Cathedral Ceilings, Hardwood Floors, First Floor Laundry, Walk-In Closet(s), Drapes/Blinds, Separate Dining Room, Some Wall-To-Wall Cp
Heating Natural Gas, Forced Air
Cooling Central Air
Fireplaces Number 1
Fireplaces Type Wood Burning, Gas Log, Gas Starter
Equipment Humidifier, Security System, CO Detectors, Ceiling Fan(s), Sump Pump
Fireplace Y
Appliance Range, Microwave, Dishwasher, Refrigerator, Washer, Dryer, Disposal, Indoor Grill, Stainless Steel Appliance(s)
Laundry Gas Dryer Hookup, In Unit
Exterior
Exterior Feature Deck, Storms/Screens, Outdoor Grill
Parking Features Attached
Garage Spaces 2.0
Roof Type Asphalt
Building
Lot Description Irregular Lot, Landscaped
Sewer Public Sewer
Water Lake Michigan
New Construction false
Schools
Elementary Schools Kipling Elementary School
Middle Schools Alan B Shepard Middle School
High Schools Deerfield High School
School District 109 , 109, 113
Others
HOA Fee Include Other
Ownership Fee Simple w/ HO Assn.
Special Listing Condition List Broker Must Accompany
Read Less
Want to know what your home might be worth? Contact us for a FREE valuation!

Our team is ready to help you sell your home for the highest possible price ASAP

© 2024 Listings courtesy of MRED as distributed by MLS GRID. All Rights Reserved.
Bought with Marla Fox • Compass

GET MORE INFORMATION





