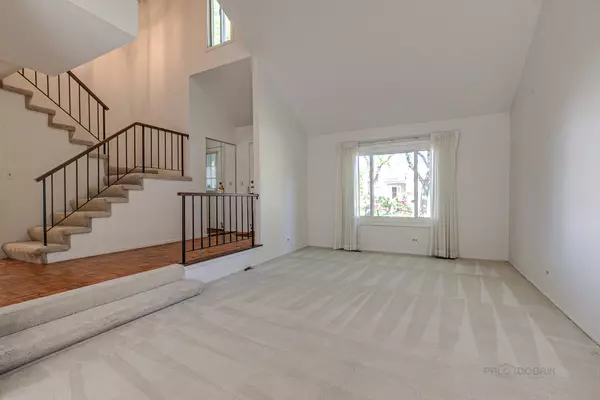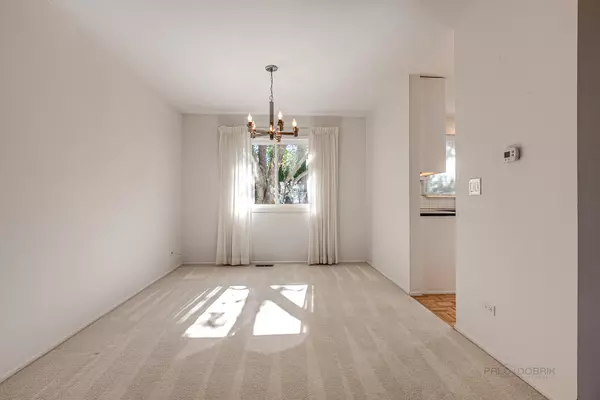$375,000
$369,900
1.4%For more information regarding the value of a property, please contact us for a free consultation.
213 Atlantic DR Vernon Hills, IL 60061
3 Beds
2.5 Baths
2,223 SqFt
Key Details
Sold Price $375,000
Property Type Single Family Home
Sub Type Detached Single
Listing Status Sold
Purchase Type For Sale
Square Footage 2,223 sqft
Price per Sqft $168
Subdivision Deerpath
MLS Listing ID 11253589
Sold Date 12/17/21
Bedrooms 3
Full Baths 2
Half Baths 1
Year Built 1979
Annual Tax Amount $7,422
Tax Year 2020
Lot Size 6,777 Sqft
Lot Dimensions 61X107X63X109
Property Description
Move in and start making memories! Highly sought after Deerpath Neighborhood close to everything Vernon Hills has to offer, award-winning schools, parks, shopping, and the Metra. Recent updates include a new furnace (2019), new A/C (2016), new sump pump with battery backup (2016), and new chain link fence (2016). Upon entering you the inviting foyer offers soaring ceilings that flow into the living room, with the adjoining dining room this is the perfect space for any gathering or just everyday living. Next head to the kitchen where meal prepping will come easy with the plentiful counter space and the 42" custom cabinets- look at all that storage! Open the sliders to allow fresh air in or step out to your private patio; here is where you can find yourself enjoying a cookout or just find a place to sit, and relax as the kids/pets play in the fenced-in backyard. Back inside with the kitchen being completely open to the family room this will allow for conversations to flow effortlessly and not be interrupted as everyone moves from room to room. Warm-up by a fire, turn on your favorite show and just unwind in the family room which is accented by a floor-to-ceiling brick fireplace with custom shelving on either side. Completing the main level is a half bath with a laundry closet. Upstairs you will find a space for everyone to call their own. The expansive main bedroom offers a vaulted ceiling, a large walk-in closet, and a private bath with a dual sink floating vanity, heated floors and a tiled shower with a handheld body sprayer and folding shower chair. Completing the second level is a full bath and 2 additional bedrooms with generous closet space. 1 bedroom is currently set up as a bedroom with a separate sitting/reading area (check out those custom bookshelves); easily convert back to a 4th bedroom if needed. Adding to your living space the finished basement offers a great place to retreat; set up a media room and host your next movie night here, or set up a home gym with a yoga/meditation area, use as a home office, or let the kids use it as a play area - the possibilities are endless. 2 car attached garage. Schedule a showing today!
Location
State IL
County Lake
Area Indian Creek / Vernon Hills
Rooms
Basement Full
Interior
Interior Features Vaulted/Cathedral Ceilings, Heated Floors, First Floor Laundry, Built-in Features, Walk-In Closet(s), Bookcases
Heating Natural Gas, Forced Air
Cooling Central Air
Fireplaces Number 1
Fireplaces Type Attached Fireplace Doors/Screen, Gas Log, Gas Starter
Equipment Humidifier, CO Detectors, Sump Pump
Fireplace Y
Appliance Range, Microwave, Dishwasher, Refrigerator, Washer, Dryer, Disposal
Laundry Laundry Closet
Exterior
Exterior Feature Patio, Storms/Screens
Parking Features Attached
Garage Spaces 2.0
Community Features Park, Curbs, Sidewalks, Street Lights, Street Paved
Roof Type Asphalt
Building
Lot Description Chain Link Fence
Sewer Public Sewer
Water Lake Michigan
New Construction false
Schools
Elementary Schools Aspen Elementary School
Middle Schools Hawthorn Elementary School (Sout
High Schools Vernon Hills High School
School District 73 , 73, 128
Others
HOA Fee Include None
Ownership Fee Simple
Special Listing Condition None
Read Less
Want to know what your home might be worth? Contact us for a FREE valuation!

Our team is ready to help you sell your home for the highest possible price ASAP

© 2024 Listings courtesy of MRED as distributed by MLS GRID. All Rights Reserved.
Bought with Marina Burman • @properties

GET MORE INFORMATION





