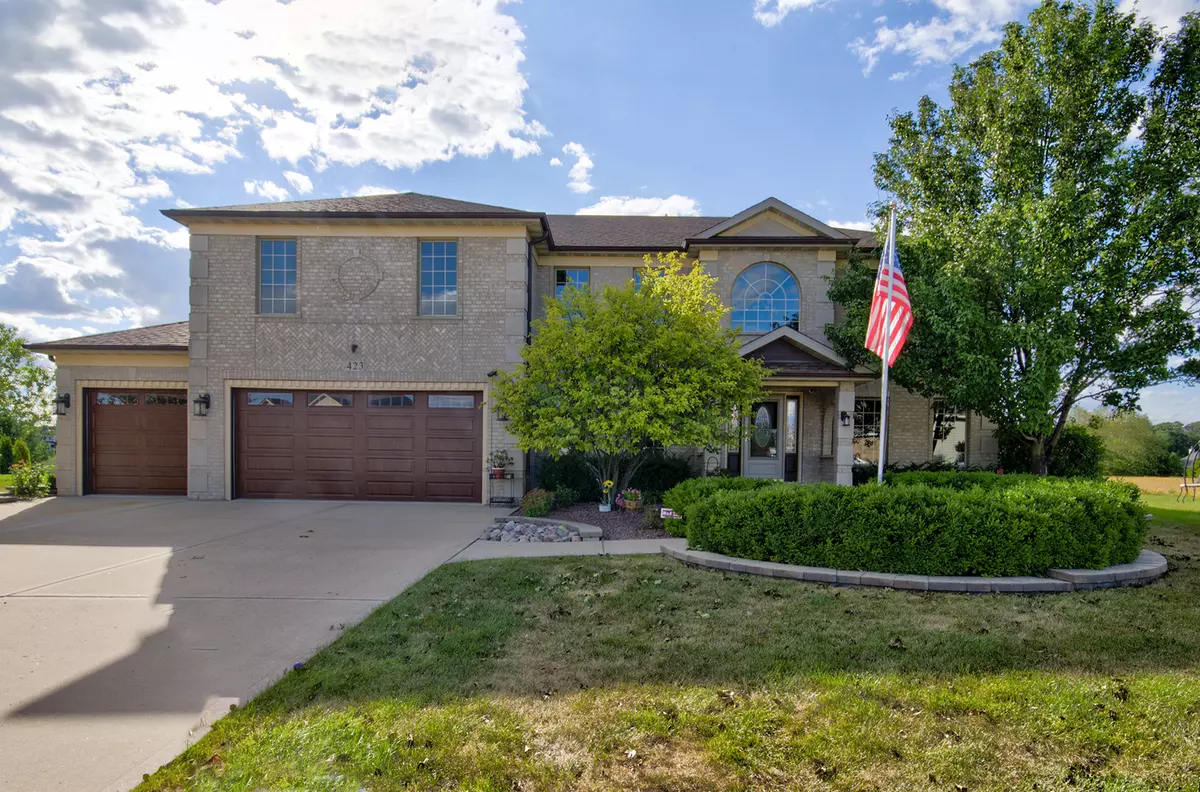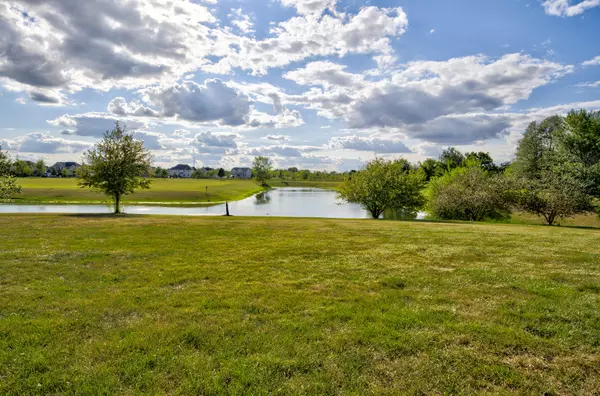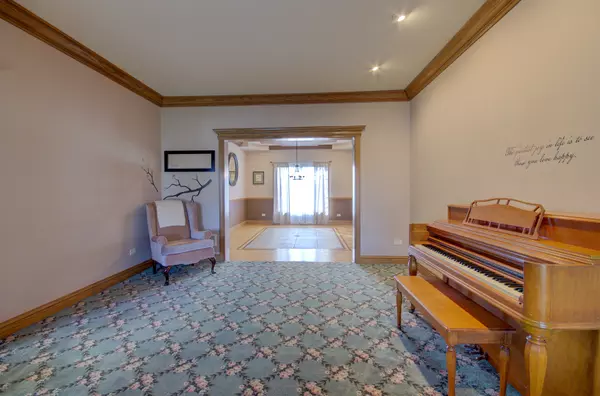$529,900
$529,900
For more information regarding the value of a property, please contact us for a free consultation.
423 W Hunter LN Minooka, IL 60447
4 Beds
5 Baths
4,100 SqFt
Key Details
Sold Price $529,900
Property Type Single Family Home
Sub Type Detached Single
Listing Status Sold
Purchase Type For Sale
Square Footage 4,100 sqft
Price per Sqft $129
Subdivision Westwind
MLS Listing ID 11262159
Sold Date 12/20/21
Bedrooms 4
Full Baths 5
HOA Fees $16/ann
Year Built 2005
Annual Tax Amount $12,068
Tax Year 2020
Lot Size 0.348 Acres
Lot Dimensions 15246
Property Description
Welcome to the flagship home of Westwind Estates. This former model home was one of the first to be built in the subdivision. It is perfectly located to enjoy daily sunsets over the pond in the backyard. From the moment you enter the front door, you will be amazed at the attention to detail and incredible craftsmanship. This builder spared no expense. You will be greeted by the two story foyer that overlooks the 2nd floor landing. From the gorgeous hardwood floors, to the chandelier (complete with an electronic lift kit) to the stunning wood detail in the headers, trim and baseboards, you will be astonished. Throughout the home you will find a variety of decorative ceilings in every room and an abundance of lighting. You can choose to relax in the formal living room, host a family holiday in the dining room, retreat to the office for work or entertain in the open family room/kitchen area/sun room. This home is a true family home. The kitchen has Stainless Steel appliances, 42" custom cabinets with crown molding including overhead & under mount lighting, granite countertops, an 8 ft island, double ovens, dual fridges and walk in pantry. It is a chef's dream! The family room is oversized and includes a fireplace for those chilly fall evenings. It joins to the sun room for additional living space. The majority of the back of the home is perfectly situated with windows to enjoy the beautiful views of the pond. The 2nd floor of this 6,100 sq ft home includes 4 bedrooms, 3 full bathrooms and an additional laundry room. As you enter the master bedroom, you will feel like you are on vacation. The main bedroom includes a fireplace and wet bar area. You can also enjoy the private sitting area overlooking the pond. The master bathroom is a spa setting allowing you to relax in the sunken tub or enjoy the rainfall in the walk-in tile shower. You will also find dual sinks, vanities, storage/linen cabinets, a private toilet closet and makeup vanity area. Off of the bathroom is the custom 21x13 walk in closet. It has built in dressers and a custom closet organizational system. The 2nd bedroom is also a suite complete with a walk in closet and private bathroom. Bedrooms 3 and 4 are 13x12 in size and each have a decorative ceiling, large closet and share a hallway bath with dual sinks and a private toilet/bathtub room. The finished basement includes a 2nd family room space, workout room, bonus room, bar and Jacuzzi spa room. Host the next sporting event and allow your guests to enjoy the game relaxing in the family room, having a cocktail at the bar (complete with custom cabinets and granite counters 2021) or soaking in the 8 person Jacuzzi tub. All tile floors are heated with the home boiler system. The expanded 3 car garage provides for ample storage, built in cabinets and includes an additional overhead door that opens to the backyard and has an additional cement pad. The brick paver patio has a built in fire pit, Dual AC units, Dual furnace units, Dual Sump Pumps (2019), Ejector Pump (2017), Whole house generator, Whole house audio, Alarm system, Dual laundry rooms on main and 2nd level (Washer and Dryer-2020), Dual fridges in the kitchen-2019, Brick mailbox and pillars, landscape lighting package, soffit outlets, central vacuum system, arch top doors. The upgrades are endless. Make sure to check out the features sheet at your showing. Schedule your showing today and fall in LOVE with this dream home.
Location
State IL
County Grundy
Area Minooka
Rooms
Basement Full
Interior
Interior Features Hot Tub, Bar-Wet, Hardwood Floors, Heated Floors, First Floor Bedroom, In-Law Arrangement, First Floor Laundry, Second Floor Laundry, First Floor Full Bath, Built-in Features, Walk-In Closet(s), Coffered Ceiling(s), Open Floorplan
Heating Natural Gas, Forced Air
Cooling Central Air
Fireplaces Number 2
Fireplaces Type Electric
Equipment Water-Softener Owned, Central Vacuum, Security System, Intercom, CO Detectors, Ceiling Fan(s), Fan-Whole House, Sump Pump, Generator, Multiple Water Heaters
Fireplace Y
Appliance Double Oven, Microwave, Dishwasher, Refrigerator, Washer, Dryer, Disposal, Stainless Steel Appliance(s), Cooktop, Built-In Oven, Intercom
Laundry Gas Dryer Hookup, Multiple Locations, Sink
Exterior
Exterior Feature Porch, Brick Paver Patio
Parking Features Attached
Garage Spaces 3.0
Community Features Park, Lake, Curbs, Sidewalks, Street Lights, Street Paved
Roof Type Asphalt
Building
Lot Description Cul-De-Sac, Pond(s)
Sewer Public Sewer
Water Public
New Construction false
Schools
High Schools Minooka Community High School
School District 201 , 201, 111
Others
HOA Fee Include Insurance
Ownership Fee Simple w/ HO Assn.
Special Listing Condition None
Read Less
Want to know what your home might be worth? Contact us for a FREE valuation!

Our team is ready to help you sell your home for the highest possible price ASAP

© 2024 Listings courtesy of MRED as distributed by MLS GRID. All Rights Reserved.
Bought with Shannon Simotes • RE/MAX Ultimate Professionals

GET MORE INFORMATION





