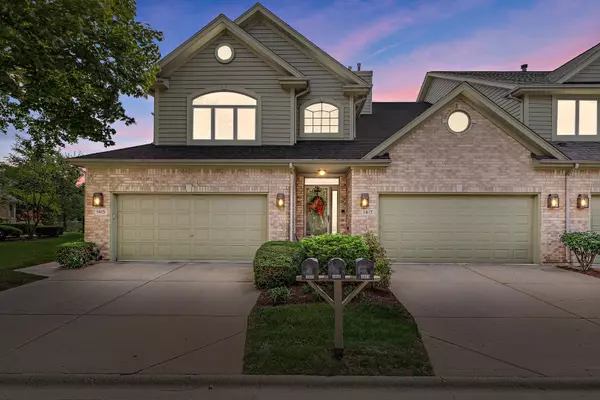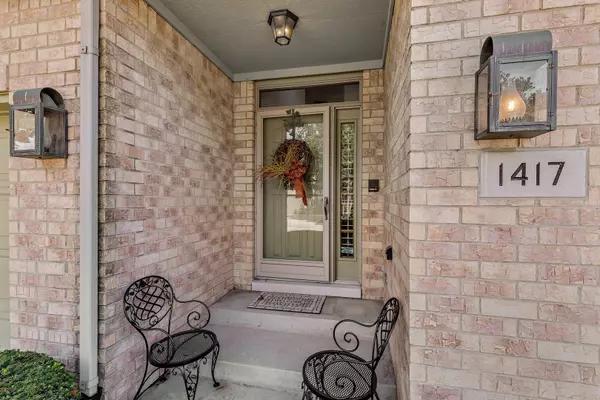$369,000
$369,000
For more information regarding the value of a property, please contact us for a free consultation.
1417 49th CT S Western Springs, IL 60558
2 Beds
2 Baths
2,181 SqFt
Key Details
Sold Price $369,000
Property Type Condo
Sub Type Condo,Townhouse-Ranch
Listing Status Sold
Purchase Type For Sale
Square Footage 2,181 sqft
Price per Sqft $169
Subdivision Commonwealth
MLS Listing ID 11229358
Sold Date 12/22/21
Bedrooms 2
Full Baths 2
HOA Fees $362/mo
Year Built 1991
Annual Tax Amount $4,481
Tax Year 2020
Lot Dimensions COMMON
Property Description
Light-filled end unit single-story second level town home with vaulted ceilings and plantation shutters has beautiful open concept spaces including huge Living Room, separate Dining Room, spacious Family Room - all united by a three-sided wood-burning fireplace (could be converted to gas logs). Large kitchen with ample counter and storage space opens to Family Room and Breakfast Room. Enclosed (3+ season) porch entered from Breakfast Room or Primary Bedroom with lovely tree-top views. Huge Primary Bedroom with vaulted ceiling and large Primary Bath with soaking tub, separate shower, and double sinks. Walk-in closet provides so much storage space. Second Bedroom with double closet. Hallway bath and storage closets complete the Bedroom Hallway. 2-car attached Garage is entered from generous Foyer with coat closet. Home warranty offered to complete this wonderful home. Care-free living with great access to expressways, train, shopping, and both airports! This is a "must see"!
Location
State IL
County Cook
Area Western Springs
Rooms
Basement None
Interior
Interior Features Vaulted/Cathedral Ceilings, Hardwood Floors, Laundry Hook-Up in Unit
Heating Natural Gas, Forced Air
Cooling Central Air
Fireplaces Number 1
Fireplaces Type Double Sided, Attached Fireplace Doors/Screen, Gas Starter, Includes Accessories
Equipment TV-Cable, Security System, Intercom, Ceiling Fan(s)
Fireplace Y
Appliance Range, Microwave, Dishwasher, Refrigerator, Washer, Dryer
Laundry In Unit
Exterior
Exterior Feature Porch
Parking Features Attached
Garage Spaces 2.0
Building
Lot Description Common Grounds
Story 1
Sewer Public Sewer
Water Public, Community Well
New Construction false
Schools
Elementary Schools Forest Hills Elementary School
Middle Schools Mcclure Junior High School
High Schools Lyons Twp High School
School District 101 , 101, 204
Others
HOA Fee Include Exterior Maintenance,Lawn Care,Snow Removal
Ownership Condo
Special Listing Condition None
Pets Allowed Cats OK, Dogs OK
Read Less
Want to know what your home might be worth? Contact us for a FREE valuation!

Our team is ready to help you sell your home for the highest possible price ASAP

© 2024 Listings courtesy of MRED as distributed by MLS GRID. All Rights Reserved.
Bought with John Hynes • John P. Hynes

GET MORE INFORMATION





