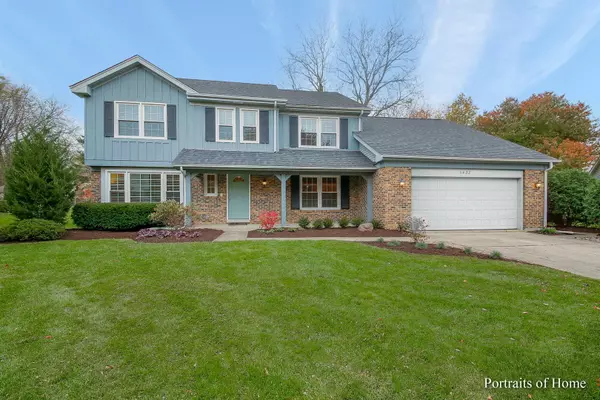$625,000
$675,000
7.4%For more information regarding the value of a property, please contact us for a free consultation.
1422 Druid Hills CT Naperville, IL 60563
4 Beds
2.5 Baths
2,809 SqFt
Key Details
Sold Price $625,000
Property Type Single Family Home
Sub Type Detached Single
Listing Status Sold
Purchase Type For Sale
Square Footage 2,809 sqft
Price per Sqft $222
Subdivision Cress Creek
MLS Listing ID 11264260
Sold Date 12/30/21
Style Farmhouse,Traditional
Bedrooms 4
Full Baths 2
Half Baths 1
Year Built 1976
Annual Tax Amount $13,082
Tax Year 2020
Lot Size 0.280 Acres
Lot Dimensions 57X144X155X113
Property Description
OPEN SUNDAY, 11/28, 1-4! CRESS CREEK! Premier North Naperville Enclave! GOLF/SWIM/TENNIS/COUNTRY CLUB Community! Beautiful 2800 SF Home on an OVERSIZED GOLF-COURSE LOT & CUL-DE-SAC location features REMODELED KITCHEN with NEWER WHITE CABINETRY, GRANITE, SS Appliances, BUTLER'S PANTRY. Walnut stained HARDWOOD FLOORS in Entry, Kitchen, Family Room. EXCEPTIONALLY LARGE 18x14' FIRST-FLOOR DEN with wet bar could be 1ST FLOOR BEDROOM, UPDATED BATHS! KITCHEN OPEN TO FAMILY ROOM! FORMAL LIVING & DINING ROOMS. 4 LARGE BEDROOMS upstairs. HUGE 1588 SF FULL BASEMENT! 1ST-FLOOR LAUNDRY, 2.5 CAR GARAGE. FRESH PAINT! Professional rehab in 2013 included GUTTED KITCHEN, ALL BATHS UPDATED, NEW ROOF, WINDOWS & SGD, CARPET, HARDWOOD, INTERIOR/EXTERIOR PAINT. NEW LANDSCAPING & PAINT in 2021. IRRIGATION SYSTEM! OVERSIZED LOT SIZE (11,896 SF) & existing home floor plan provide PERFECT OPPORTUNITY for future EXPANSION (See floor plan, survey, zoning in MLS under Additional Information). MOVE-IN Ready! ACCLAIMED DISTRICT 203 Schools include Naperville North HS, Jefferson JHS & Mill St. GS. PACE-BUS to TRAIN which takes you to and from Union Station in 37 minutes. Close to Toll-Way, Town & Train. Location, location, location!
Location
State IL
County Du Page
Area Naperville
Rooms
Basement Full
Interior
Interior Features Bar-Wet, Hardwood Floors, First Floor Bedroom, First Floor Laundry, Walk-In Closet(s), Bookcases, Center Hall Plan, Beamed Ceilings, Open Floorplan, Granite Counters, Separate Dining Room
Heating Natural Gas, Forced Air
Cooling Central Air
Fireplaces Number 1
Fireplaces Type Wood Burning
Equipment Central Vacuum, TV-Cable, Sump Pump, Sprinkler-Lawn
Fireplace Y
Appliance Range, Microwave, Dishwasher
Exterior
Exterior Feature Patio, Porch
Parking Features Attached
Garage Spaces 2.5
Community Features Clubhouse, Park, Pool, Tennis Court(s), Lake, Sidewalks
Roof Type Asphalt
Building
Lot Description Cul-De-Sac, Golf Course Lot
Sewer Public Sewer
Water Lake Michigan
New Construction false
Schools
Elementary Schools Mill Street Elementary School
Middle Schools Jefferson Junior High School
High Schools Naperville North High School
School District 203 , 203, 203
Others
HOA Fee Include None
Ownership Fee Simple
Special Listing Condition None
Read Less
Want to know what your home might be worth? Contact us for a FREE valuation!

Our team is ready to help you sell your home for the highest possible price ASAP

© 2024 Listings courtesy of MRED as distributed by MLS GRID. All Rights Reserved.
Bought with Susan Scurto • Berkshire Hathaway HomeServices Chicago

GET MORE INFORMATION





