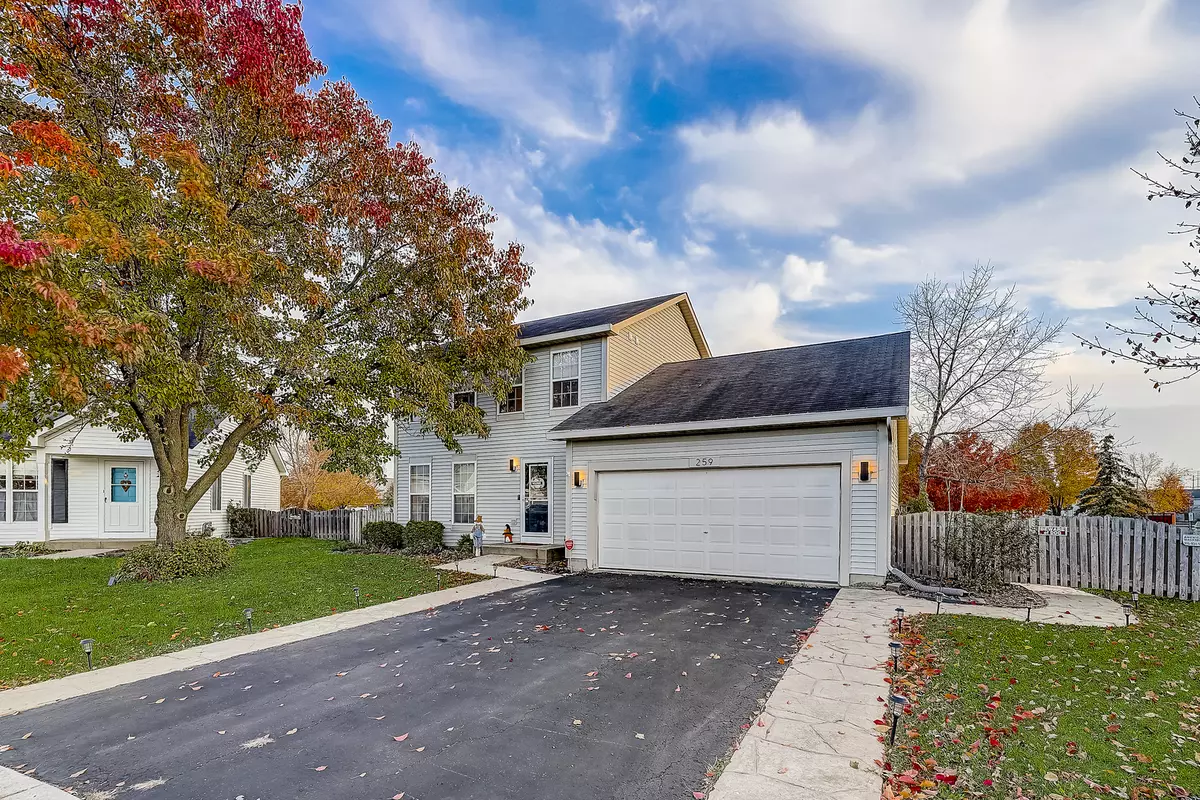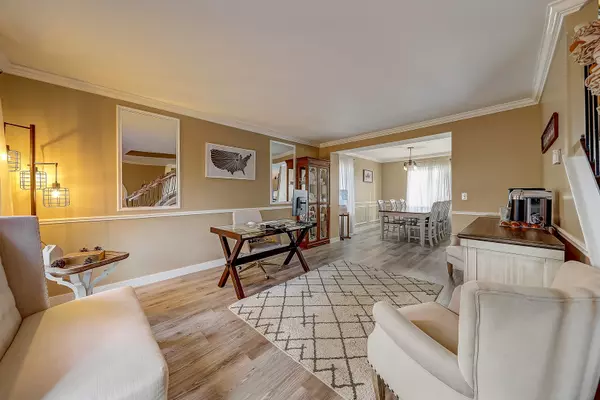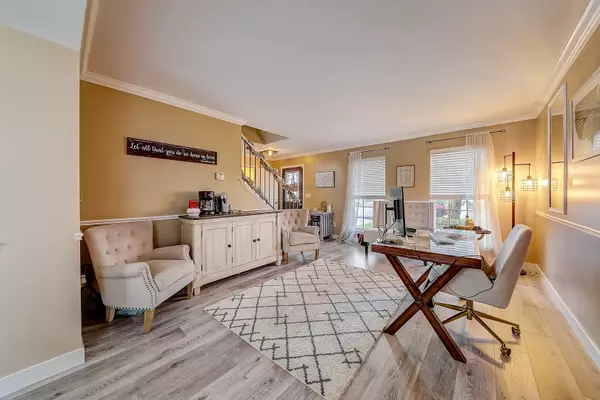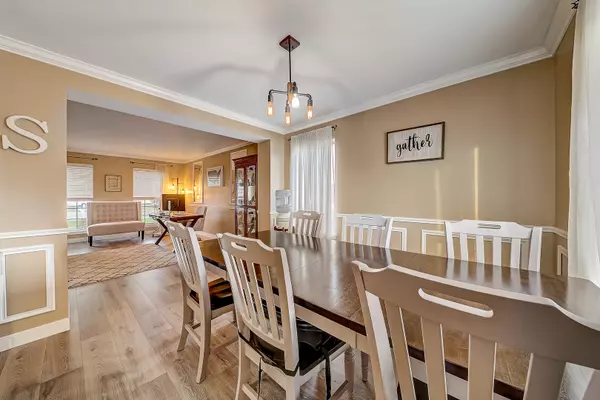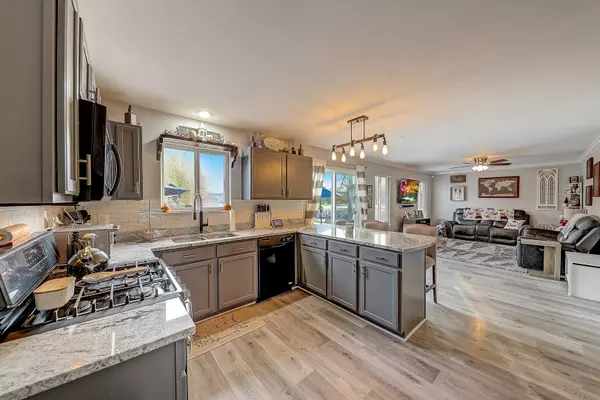$320,000
$320,000
For more information regarding the value of a property, please contact us for a free consultation.
259 Saratoga LN Romeoville, IL 60446
3 Beds
2.5 Baths
1,564 SqFt
Key Details
Sold Price $320,000
Property Type Single Family Home
Sub Type Detached Single
Listing Status Sold
Purchase Type For Sale
Square Footage 1,564 sqft
Price per Sqft $204
Subdivision Lakewood Falls
MLS Listing ID 11264366
Sold Date 01/07/22
Style Traditional
Bedrooms 3
Full Baths 2
Half Baths 1
HOA Fees $37/mo
Year Built 2000
Annual Tax Amount $6,221
Tax Year 2020
Lot Size 0.270 Acres
Lot Dimensions 11640
Property Description
Celebrate the holidays in your new home! The well-appointed floor plan features both formal living and dining rooms with new grey vinyl plank flooring, crown molding and streams of natural light through large windows. Prepare meals in the updated eat-in kitchen featuring new granite counters, subway tile backsplash, black stainless appliances, breakfast bar, custom pantry and spacious dinette area. Retreat at day's end to the tranquil owner's suite boasting hardwood flooring and private, spa-inspired bath. Host game day in the full, finished basement, with bonus storage! Outside, enjoy two entertaining areas - a stamped concrete patio plus a new paver patio - perfect for dining, grilling or relaxing by the fire. Unbeatable location, across the street from Lakewood Falls clubhouse with pool, exercise facility, sports courts, park, scenic ponds and more!
Location
State IL
County Will
Area Romeoville
Rooms
Basement Full
Interior
Interior Features Wood Laminate Floors, Second Floor Laundry, Walk-In Closet(s)
Heating Natural Gas
Cooling Central Air
Equipment CO Detectors, Ceiling Fan(s), Fan-Attic Exhaust, Sump Pump, Backup Sump Pump;
Fireplace N
Appliance Range, Microwave, Dishwasher, Refrigerator, Washer, Dryer, Stainless Steel Appliance(s)
Laundry Electric Dryer Hookup, Laundry Closet
Exterior
Exterior Feature Stamped Concrete Patio, Storms/Screens
Parking Features Attached
Garage Spaces 2.0
Community Features Clubhouse, Park, Pool, Tennis Court(s), Lake, Curbs, Sidewalks, Street Lights, Street Paved
Roof Type Asphalt
Building
Lot Description Cul-De-Sac, Fenced Yard
Sewer Public Sewer
Water Public
New Construction false
Schools
Elementary Schools Creekside Elementary School
Middle Schools John F Kennedy Middle School
High Schools Plainfield East High School
School District 202 , 202, 202
Others
HOA Fee Include Clubhouse,Pool
Ownership Fee Simple w/ HO Assn.
Special Listing Condition None
Read Less
Want to know what your home might be worth? Contact us for a FREE valuation!

Our team is ready to help you sell your home for the highest possible price ASAP

© 2024 Listings courtesy of MRED as distributed by MLS GRID. All Rights Reserved.
Bought with Joanne Ketsios • Redfin Corporation

GET MORE INFORMATION

