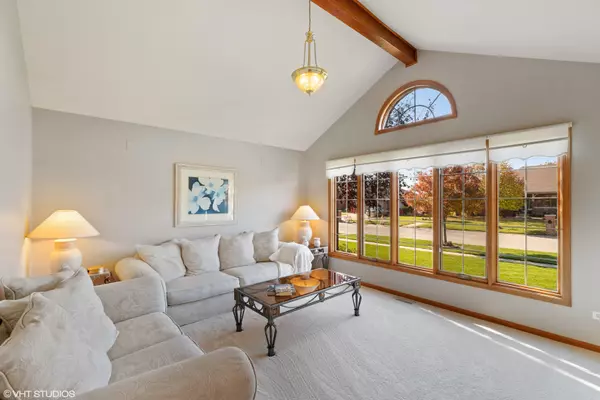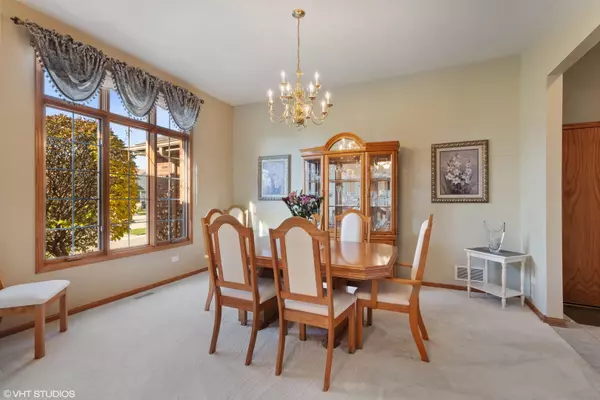$422,500
$439,900
4.0%For more information regarding the value of a property, please contact us for a free consultation.
2932 Taylor Glen DR New Lenox, IL 60451
4 Beds
3 Baths
2,464 SqFt
Key Details
Sold Price $422,500
Property Type Single Family Home
Sub Type Detached Single
Listing Status Sold
Purchase Type For Sale
Square Footage 2,464 sqft
Price per Sqft $171
Subdivision Taylor Glen
MLS Listing ID 11266501
Sold Date 01/14/22
Style Step Ranch
Bedrooms 4
Full Baths 3
HOA Fees $29/ann
Year Built 2005
Annual Tax Amount $10,398
Tax Year 2020
Lot Size 0.340 Acres
Lot Dimensions 135X110
Property Description
Welcome Home! Beautiful brick step ranch set on a spacious and impeccably landscaped property in desirable Taylor Glen of New Lenox. This lovingly maintained and updated 4-bedroom, 3 full bath ranch with a recently finished basement is sure to impress you. The ideal floor plan features soaring ceilings and Palladian windows bathing the home in natural light. This perfect home for entertaining features a stunning formal living room with a wood beam and vaulted ceiling, spacious formal dining room, recently updated kitchen with an island, new granite countertops, hardwood floors, all stainless appliances, and a large pantry closet. The large kitchen also features a built-in desk or drop zone, and a breakfast room looking out onto the beautiful yard with new paver patio and lush landscaping for privacy. The main level also features a large family room adjacent to the kitchen with a wall of windows, and a vaulted and beamed ceiling, a large master suite and spacious bath with dual sinks and a built-in vanity, two additional bedrooms and baths, and an optional 4th bedroom or home office. The gorgeous recently finished basement features a large recreation room with a pool table that stays, a stunning wet bar with custom cabinetry, a full-size refrigerator, gorgeous countertops and a custom back-splash. Several additional recent improvements include a new concrete driveway, stamped concrete entry way, water heater, newer carpet, several rooms freshly painted, nest thermostat, sump with battery back-up and more. Wonderful location, moments from local restaurants, shopping and award-winning Lincoln-Way Schools.
Location
State IL
County Will
Area New Lenox
Rooms
Basement Partial
Interior
Interior Features Vaulted/Cathedral Ceilings, Bar-Wet, Hardwood Floors, First Floor Bedroom, First Floor Full Bath, Walk-In Closet(s)
Heating Natural Gas
Cooling Central Air
Equipment CO Detectors, Ceiling Fan(s), Sump Pump, Sprinkler-Lawn, Backup Sump Pump;
Fireplace N
Appliance Range, Microwave, Dishwasher, Refrigerator, Washer, Dryer, Disposal, Stainless Steel Appliance(s)
Laundry In Unit
Exterior
Exterior Feature Brick Paver Patio
Parking Features Attached
Garage Spaces 3.0
Community Features Park, Sidewalks, Street Lights, Street Paved
Roof Type Asphalt
Building
Lot Description Corner Lot, Landscaped, Sidewalks, Streetlights
Sewer Public Sewer
Water Lake Michigan
New Construction false
Schools
School District 122 , 122, 210
Others
HOA Fee Include Other
Ownership Fee Simple
Special Listing Condition None
Read Less
Want to know what your home might be worth? Contact us for a FREE valuation!

Our team is ready to help you sell your home for the highest possible price ASAP

© 2024 Listings courtesy of MRED as distributed by MLS GRID. All Rights Reserved.
Bought with Mike McCatty • Century 21 Affiliated

GET MORE INFORMATION





