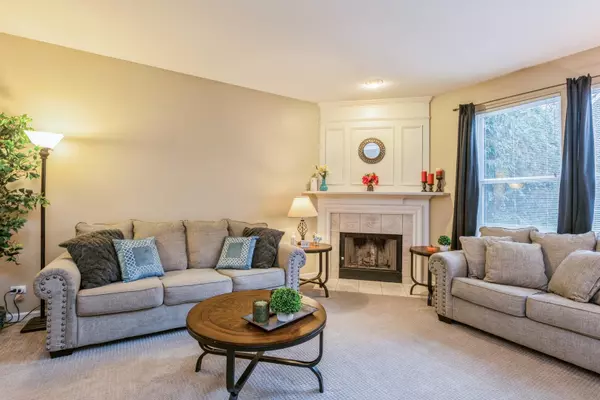$245,000
$250,000
2.0%For more information regarding the value of a property, please contact us for a free consultation.
14 Parkside CT Algonquin, IL 60102
2 Beds
2.5 Baths
1,705 SqFt
Key Details
Sold Price $245,000
Property Type Townhouse
Sub Type Townhouse-2 Story
Listing Status Sold
Purchase Type For Sale
Square Footage 1,705 sqft
Price per Sqft $143
Subdivision Creekside Meadows
MLS Listing ID 11278827
Sold Date 01/21/22
Bedrooms 2
Full Baths 2
Half Baths 1
HOA Fees $195/mo
Rental Info Yes
Year Built 2001
Annual Tax Amount $5,877
Tax Year 2020
Lot Dimensions 30X66
Property Description
Outstanding, luxury Town Home with cul-de-sac location backing to nature preserve! Impressive 2-story entry w lovely millwork and hardwood flooring opens to a large Living Room w cozy fireplace. The gourmet Kitchen features new counter tops, 42" cabs, an island/breakfast bar, a large Dining Room. The upper level features a loft for additional living space. Luxurious Master Suite w lavish bath complete w soaking tub, separate shower, double sink, private water closet and large walk-in closet. Spacious secondary Bedroom, a full bath and laundry room complete the second level. The basement is ready to be finished. A great complex, conveniently located to major expressways and the Randall Road corridor with ample shopping and dining.
Location
State IL
County Mc Henry
Area Algonquin
Rooms
Basement Full
Interior
Interior Features Hardwood Floors, Second Floor Laundry, Laundry Hook-Up in Unit
Heating Natural Gas
Cooling Central Air
Fireplaces Number 1
Fireplaces Type Wood Burning, Gas Starter
Fireplace Y
Appliance Range, Microwave, Dishwasher, Refrigerator, Washer, Dryer, Disposal
Exterior
Exterior Feature Patio, Storms/Screens
Parking Features Attached
Garage Spaces 2.0
Amenities Available Bike Room/Bike Trails
Roof Type Asphalt
Building
Lot Description Cul-De-Sac
Story 2
Sewer Public Sewer
Water Public
New Construction false
Schools
High Schools H D Jacobs High School
School District 300 , 300, 300
Others
HOA Fee Include Insurance,Exterior Maintenance,Lawn Care,Snow Removal
Ownership Fee Simple w/ HO Assn.
Special Listing Condition None
Pets Allowed Cats OK, Dogs OK
Read Less
Want to know what your home might be worth? Contact us for a FREE valuation!

Our team is ready to help you sell your home for the highest possible price ASAP

© 2024 Listings courtesy of MRED as distributed by MLS GRID. All Rights Reserved.
Bought with Agnes Jastrzebski • Classic Realty Group, Inc.

GET MORE INFORMATION





