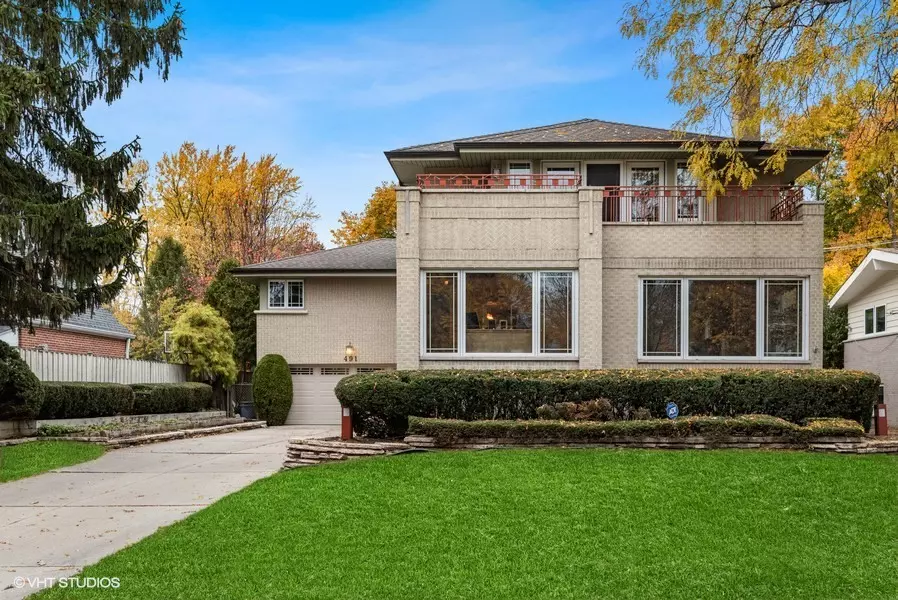$1,000,000
$1,049,000
4.7%For more information regarding the value of a property, please contact us for a free consultation.
491 Monroe AVE Glencoe, IL 60022
4 Beds
3.5 Baths
4,368 SqFt
Key Details
Sold Price $1,000,000
Property Type Single Family Home
Sub Type Detached Single
Listing Status Sold
Purchase Type For Sale
Square Footage 4,368 sqft
Price per Sqft $228
MLS Listing ID 11273885
Sold Date 01/27/22
Bedrooms 4
Full Baths 3
Half Baths 1
Year Built 1957
Annual Tax Amount $26,224
Tax Year 2020
Lot Dimensions 63 X 183
Property Description
Spacious Contemporary Style Home in the Heart of Glencoe! Are you outgrowing your current home & want room for family to spread out & friends to get together? Do you want space for a game room or exercise area? Do you want to relax in your own Primary Suite oasis? Then this is the house for you! This 4 bedroom home has a great flow & plenty of space for entertaining all of your friends & family. The light-filled main level offers an updated eat-in kitchen, spacious living room with high ceilings, fireplace, beautiful windows & dining room. The family room in the lower level opens to the resort-like backyard with pool, built-in grill & grassy area ready for a playset or to play fetch! Head back inside & downstairs to the rec room to play ping pong, video games or for a work out. The top floor Primary Suite oasis has a treetop view & deck, fireplace, 2 walk-in closets and a spa-like primary bath with a double sink vanity, tub & steam shower. The 3 add'l bedrooms are well-sized. Walking distance to downtown Glencoe & Hubbard Woods, shopping, restaurants, train, schools & parks. Don't miss this great opportunity to enjoy next summer at your own resort & all of the seasons in this spacious home!
Location
State IL
County Cook
Area Glencoe
Rooms
Basement Partial
Interior
Interior Features Skylight(s), Hardwood Floors, Walk-In Closet(s)
Heating Natural Gas, Forced Air
Cooling Central Air, Gas
Fireplaces Number 2
Fireplace Y
Appliance Range, Microwave, Dishwasher, Refrigerator, Freezer, Washer, Dryer, Disposal, Stainless Steel Appliance(s)
Exterior
Exterior Feature Deck, Patio, In Ground Pool, Outdoor Grill
Parking Features Attached
Garage Spaces 2.0
Community Features Park, Tennis Court(s), Curbs, Sidewalks, Street Paved
Roof Type Asphalt
Building
Sewer Public Sewer, Sewer-Storm
Water Public
New Construction false
Schools
Elementary Schools South Elementary School
Middle Schools Central School
High Schools New Trier Twp H.S. Northfield/Wi
School District 35 , 35, 203
Others
HOA Fee Include None
Ownership Fee Simple
Special Listing Condition None
Read Less
Want to know what your home might be worth? Contact us for a FREE valuation!

Our team is ready to help you sell your home for the highest possible price ASAP

© 2024 Listings courtesy of MRED as distributed by MLS GRID. All Rights Reserved.
Bought with Non Member • NON MEMBER

GET MORE INFORMATION

