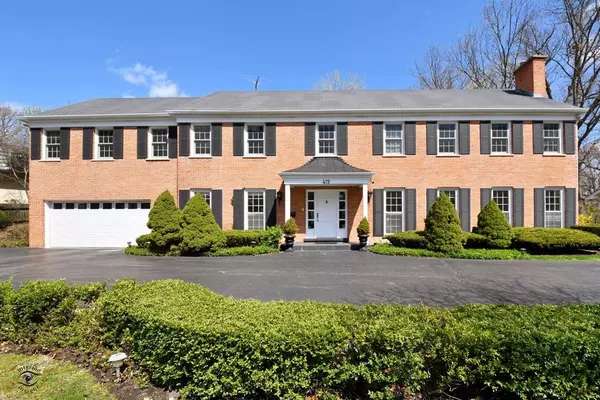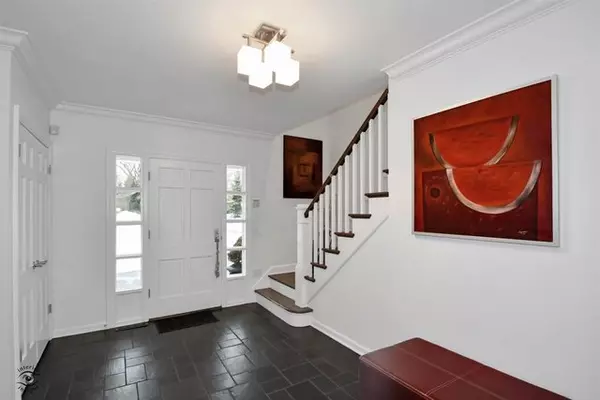$1,600,000
$1,795,000
10.9%For more information regarding the value of a property, please contact us for a free consultation.
419 Sheridan RD Glencoe, IL 60022
5 Beds
5.5 Baths
4,500 SqFt
Key Details
Sold Price $1,600,000
Property Type Single Family Home
Sub Type Detached Single
Listing Status Sold
Purchase Type For Sale
Square Footage 4,500 sqft
Price per Sqft $355
MLS Listing ID 11141763
Sold Date 02/16/22
Style Colonial
Bedrooms 5
Full Baths 5
Half Baths 1
Year Built 1969
Annual Tax Amount $36,916
Tax Year 2020
Lot Size 0.471 Acres
Lot Dimensions 108X220X123X161
Property Description
Gorgeous 5 bedroom, 5.1 bath brick home on appx .5 acre lot with stunning renovation! Only blocks to the lake. 1st floor remodel includes more open area (10.4-feet) between living room and dining room, stunning polished quartz and quartzite kitchen, newly created mud room, 2 newly refaced fireplaces. Wood flooring added/refinished to unify space. Slate entry foyer with 2 guest closets, opens to living room with Athens white marble fireplace surround and hearth flush to floor (wood-burning with gas starter). A wonderful bright space. Enter into separate dining room with French doors that overlook gorgeous grounds. Handsome moldings. Kitchen is "a wow" featuring fresh white Shaker-style cabinetry, subway tile, top-of-the-line appliances. Wolf 6-burner cooktop with grill and Wolf double oven, wine refrigerator, cabinet front Bosch dishwasher and SubZero refrigerator. Double Windsor farm sink, breakfast bar, windows with built-in blinds. Family room off kitchen features Verona polished mosaic fireplace surround and flush hearth to floor (gas log). French doors to patio, yard. French doors to hall. Mud room opens off kitchen and has fantastic built-ins, bench, Bamboo Nero porcelain tile floor, Ceasarstone counters and white Shaker cabinets. Back staircase to 2nd floor, door to garage and side entrance. Off hall from foyer is the ever-desirable office with built-ins, wainscoting. Lovely half bath with floating vanity. 2nd floor remodel includes newly created laundry, 4th bedroom w/brand new ensuite bath, brand new hall bath and opening of 2nd floor to create new loft space. It opens at top of stairs & is like a 2nd floor family room. Bedrooms reconfigured to place a full bath between bedrooms 3 & 4. Bedroom 2 currently used as art studio, light and bright. Bedroom 5 is ensuite. European-style shower door. Primary suite boasts walk-in closet w/built-ins, bath with whirlpool, separate double shower, double vanities and marble floor. Bessler stairs to attic in hall. Laundry room with Bambu Grigio porcelain tile floor, Caesarstone counter, extra-deep sink and custom hanging rod. Electrolux washer, dryer. 2 linen closets. Huge finished basement (appx 1,990 square foot) with rec room with multiple areas: pool table, games, TV and movie watching. Exercise room, as well as full bath. Large utility area with 3 furnaces, humidifier and water heater. Plumbing re-trimmed in mud room, guest bath, hall bath and master bath. New insulation. New oversized windows on 1st floor (except 2 facing front) and all on 2nd floor. All can lights replaced with LED, new can lights added throughout. Brand new sump pump, back up. Integrated audio system installed (built-in speakers on 1st floor), as well as long HDMI. New gas garage heater installed and electric charger for 2 cars. Security system, sprinkler system. A real prize!
Location
State IL
County Cook
Area Glencoe
Rooms
Basement Partial
Interior
Interior Features Hardwood Floors, Second Floor Laundry, Built-in Features, Walk-In Closet(s)
Heating Natural Gas, Forced Air, Sep Heating Systems - 2+, Zoned
Cooling Central Air, Zoned
Fireplaces Number 2
Fireplaces Type Wood Burning, Gas Log, Gas Starter
Equipment Humidifier, TV-Cable, Security System, CO Detectors, Sump Pump, Sprinkler-Lawn, Backup Sump Pump;
Fireplace Y
Appliance Double Oven, Microwave, Dishwasher, High End Refrigerator, Washer, Dryer, Disposal, Wine Refrigerator
Laundry Gas Dryer Hookup, Sink
Exterior
Exterior Feature Patio, Outdoor Grill
Parking Features Attached
Garage Spaces 2.5
Community Features Curbs, Sidewalks, Street Lights, Street Paved
Roof Type Asphalt
Building
Lot Description Fenced Yard, Landscaped, Wooded, Mature Trees
Sewer Public Sewer
Water Lake Michigan
New Construction false
Schools
Elementary Schools South Elementary School
Middle Schools West School
High Schools New Trier Twp H.S. Northfield/Wi
School District 35 , 35, 203
Others
HOA Fee Include None
Ownership Fee Simple
Special Listing Condition List Broker Must Accompany
Read Less
Want to know what your home might be worth? Contact us for a FREE valuation!

Our team is ready to help you sell your home for the highest possible price ASAP

© 2024 Listings courtesy of MRED as distributed by MLS GRID. All Rights Reserved.
Bought with Eve Bremen • @properties

GET MORE INFORMATION





