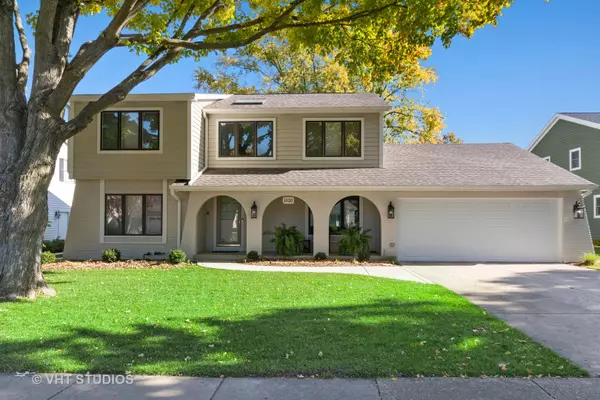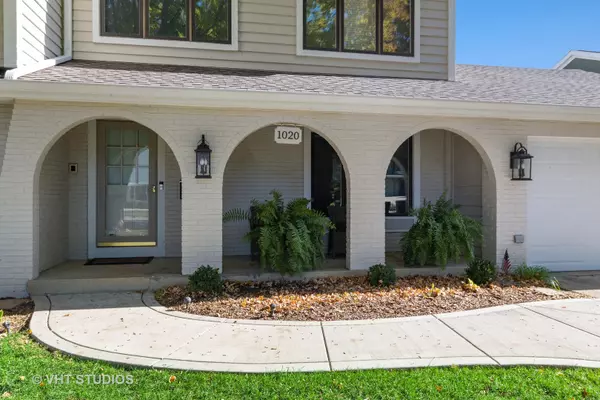$650,000
$660,000
1.5%For more information regarding the value of a property, please contact us for a free consultation.
1020 Heatherton DR Naperville, IL 60563
3 Beds
2.5 Baths
2,571 SqFt
Key Details
Sold Price $650,000
Property Type Single Family Home
Sub Type Detached Single
Listing Status Sold
Purchase Type For Sale
Square Footage 2,571 sqft
Price per Sqft $252
Subdivision Cress Creek
MLS Listing ID 11294218
Sold Date 02/15/22
Bedrooms 3
Full Baths 2
Half Baths 1
Year Built 1971
Annual Tax Amount $10,994
Tax Year 2020
Lot Size 10,720 Sqft
Lot Dimensions 75X143
Property Description
Coveted Heatherton Drive location and an outstanding Cress Creek Golf Course home- Stunning golf course views of multiple fairways and enjoy beautiful sunrises year round! Totally renovated in 2019-2021 with many news & high-quality upgrades which you enjoy as you tour this wonderful home! These include a new tear off roof, new skylight, new high efficiency furnace & hot water heater, new attic insulation, all new flooring, interior paint, new quartz counters in the updated kitchen-along with new SS appliances & a new beverage bar. You will enjoy new can lighting throughout, new window treatments, a flex room on the main level-play room or den-and an updated family bath. The 3-season porch off of the family room was rebuilt and offers 3 walls of windows with screens and leads to an expanded new patio. This is a wonderful move-in ready home. 1st floor laundry center, 3 exceptionally sized bedrooms (The primary bedroom has a vaulted ceiling, million dollar views, a roomy fitted walk-in closet and a luxurious bath). Finished basement space offers another level of comfort. The exterior is just as sharp as the inside with an irrigation system added, the exterior freshly painted stained, new landscaping and new front service walk. Minutes from outstanding District 203 Schools, the train, downtown Naperville, shopping/dining and close to I-88. Welcome to the Cress Creek Lifestyle in this amenity filled golf/tennis/swimming neighborhood!
Location
State IL
County Du Page
Area Naperville
Rooms
Basement Partial
Interior
Interior Features Vaulted/Cathedral Ceilings, Skylight(s), Hardwood Floors, First Floor Laundry, Walk-In Closet(s), Center Hall Plan, Open Floorplan, Some Carpeting, Some Window Treatmnt, Some Wood Floors
Heating Natural Gas, Forced Air
Cooling Central Air
Fireplaces Number 1
Fireplaces Type Gas Log, Gas Starter
Equipment Humidifier, TV-Cable, CO Detectors, Ceiling Fan(s), Sump Pump, Sprinkler-Lawn
Fireplace Y
Appliance Range, Microwave, Dishwasher, Refrigerator, Washer, Dryer, Disposal, Stainless Steel Appliance(s)
Laundry Electric Dryer Hookup, In Unit, Sink
Exterior
Exterior Feature Patio, Porch, Storms/Screens
Parking Features Attached
Garage Spaces 2.0
Roof Type Asphalt
Building
Lot Description Golf Course Lot, Landscaped, Wooded
Sewer Public Sewer
Water Lake Michigan
New Construction false
Schools
Elementary Schools Mill Street Elementary School
Middle Schools Jefferson Junior High School
High Schools Naperville North High School
School District 203 , 203, 203
Others
HOA Fee Include None
Ownership Fee Simple
Special Listing Condition None
Read Less
Want to know what your home might be worth? Contact us for a FREE valuation!

Our team is ready to help you sell your home for the highest possible price ASAP

© 2024 Listings courtesy of MRED as distributed by MLS GRID. All Rights Reserved.
Bought with Vicky Shih • United Real Estate - Chicago

GET MORE INFORMATION





