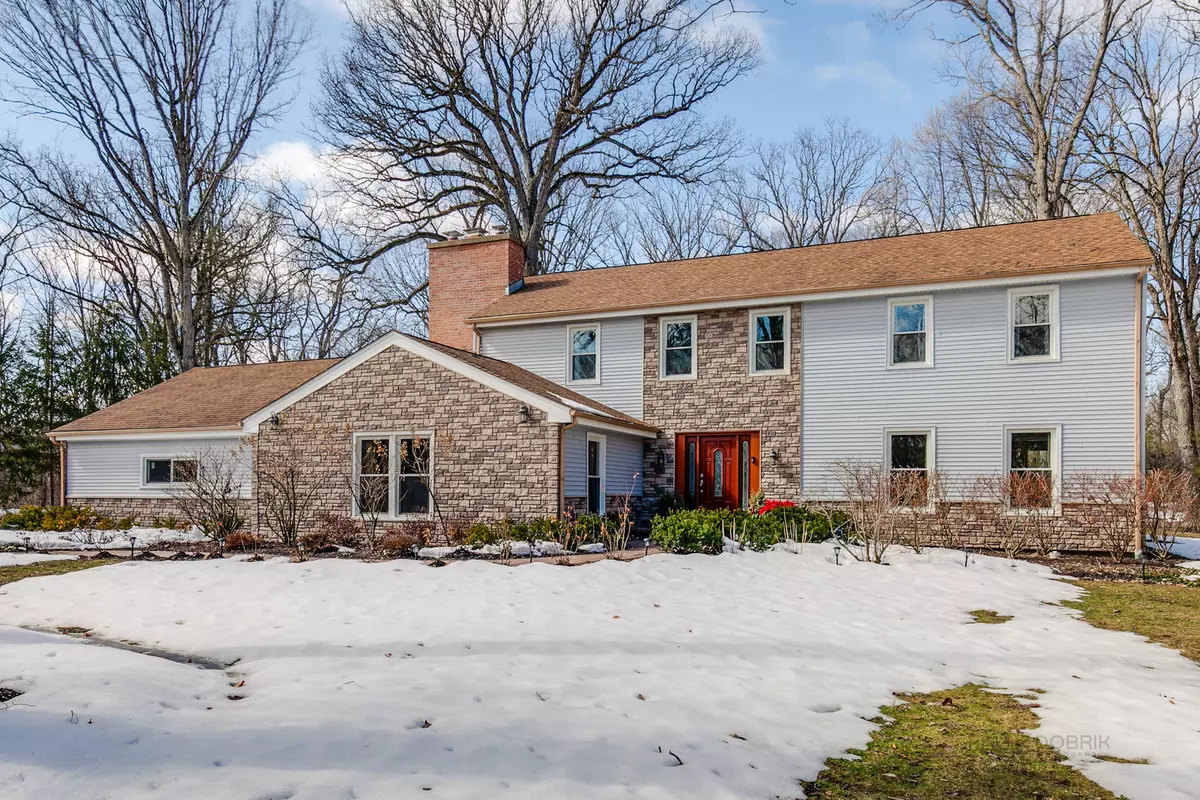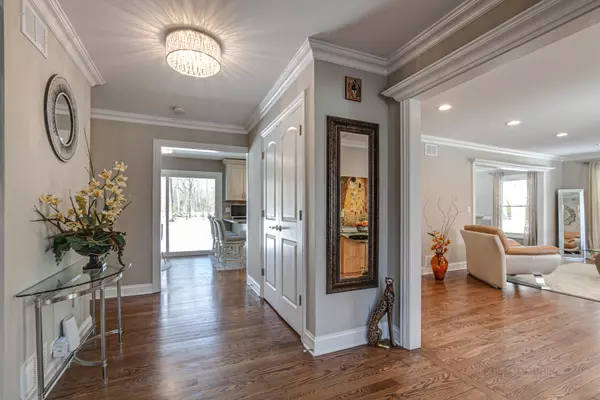$707,000
$675,000
4.7%For more information regarding the value of a property, please contact us for a free consultation.
100 N Elm RD Lincolnshire, IL 60069
4 Beds
3.5 Baths
3,462 SqFt
Key Details
Sold Price $707,000
Property Type Single Family Home
Sub Type Detached Single
Listing Status Sold
Purchase Type For Sale
Square Footage 3,462 sqft
Price per Sqft $204
MLS Listing ID 11304009
Sold Date 02/18/22
Style Colonial
Bedrooms 4
Full Baths 3
Half Baths 1
Year Built 1973
Annual Tax Amount $14,376
Tax Year 2020
Lot Size 1.220 Acres
Lot Dimensions 120X240
Property Description
Fall in love with this completely updated 4 bedroom, 3.5 bathroom home situated on an oversized park-like lot. Full exterior/ interior rehab completed in the last 5 years, which included new roof, siding, windows, electrical and plumbing, plus all new appliances, 2 Carrier HVAC systems, water heater, whole-house water filtration system, garage door and flooring, and crawl space insulation. Home's other features include custom kitchen cabinets, hardwood floors, LED recessed lighting and crown molding throughout, large brick paver patio, 2 ensuites, plus a 1st floor bonus room which could be converted into a 5th bedroom. House is connected to city water and sewer. Enclosed is complete list updates, as there are too many to itemize. Don't miss out on this perfect family home in top-rated school district located just walking distance from Spring Lake and Whytegate Parks, biking paths, and the forest preserve. Ideal location for commuters with direct access to expressways, Metra and more. Property is located on the outskirts of flood zone; annual flood insurance premium is $437. Home is agent-owned.
Location
State IL
County Lake
Area Lincolnshire
Rooms
Basement None
Interior
Interior Features Hardwood Floors, In-Law Arrangement, First Floor Laundry, Walk-In Closet(s), Bookcases, Some Carpeting, Some Wood Floors, Drapes/Blinds, Separate Dining Room
Heating Natural Gas
Cooling Central Air, Electric
Fireplaces Number 1
Fireplaces Type Gas Log
Equipment Humidifier, CO Detectors, Fan-Attic Exhaust, Sump Pump, Backup Sump Pump;
Fireplace Y
Appliance Range, Microwave, Dishwasher, Refrigerator, Washer, Dryer, Disposal
Laundry Gas Dryer Hookup, In Unit, Sink
Exterior
Exterior Feature Patio, Brick Paver Patio, Fire Pit
Parking Features Attached
Garage Spaces 2.0
Community Features Park, Pool, Tennis Court(s), Horse-Riding Trails, Lake
Roof Type Asphalt
Building
Lot Description Landscaped, Mature Trees
Sewer Public Sewer
Water Public
New Construction false
Schools
Elementary Schools Laura B Sprague School
Middle Schools Daniel Wright Junior High School
High Schools Adlai E Stevenson High School
School District 103 , 103, 125
Others
HOA Fee Include None
Ownership Fee Simple
Special Listing Condition None
Read Less
Want to know what your home might be worth? Contact us for a FREE valuation!

Our team is ready to help you sell your home for the highest possible price ASAP

© 2024 Listings courtesy of MRED as distributed by MLS GRID. All Rights Reserved.
Bought with Efe Sahinoglu • Falcon Living, LLC

GET MORE INFORMATION





