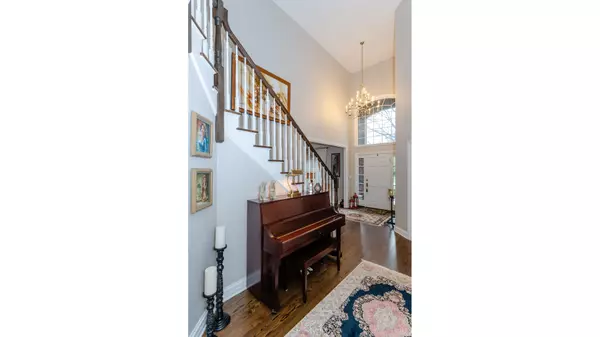$820,000
$840,000
2.4%For more information regarding the value of a property, please contact us for a free consultation.
127 Scott CT Westmont, IL 60559
5 Beds
3.5 Baths
3,215 SqFt
Key Details
Sold Price $820,000
Property Type Single Family Home
Sub Type Detached Single
Listing Status Sold
Purchase Type For Sale
Square Footage 3,215 sqft
Price per Sqft $255
Subdivision Fairfield
MLS Listing ID 11258148
Sold Date 03/01/22
Bedrooms 5
Full Baths 3
Half Baths 1
HOA Fees $81/ann
Year Built 2000
Annual Tax Amount $16,048
Tax Year 2020
Lot Size 0.340 Acres
Lot Dimensions 89X70X135X120
Property Description
A soaring 17'10 ft ceiling foyer welcomes you into this beautifully maintained home. Within a close proximity to highly rated schools, children's park, shopping and more! Stunning white kitchen with beautiful quartz counters, 5'6x4' pantry, coffee bar, above/below cabinet lighting, with beautiful backsplash and high end appliances. 1st floor office can be converted to bedroom; adding to the 4 bedrooms upstairs and one in the basement! Plenty of indoor and outdoor entertaining areas in this lovely home. You can cancel your gym membership, since you have plenty of room in the basement exercise room! Professionally landscaped low-maintenance oversized lot, upper & lower entertaining decks in back, recently installed stone paved driveway, stunning exterior landscape lighting...a true gem in a wonderful, welcoming neighborhood. Over $200,000 of improvements in home by Sellers! Move in ready! Basement is approx. 1,817 sft, add to 3,215ft of rest of home and you have over 5,032 sft of living space!
Location
State IL
County Du Page
Area Westmont
Rooms
Basement Full
Interior
Interior Features Vaulted/Cathedral Ceilings, Skylight(s), Hardwood Floors, First Floor Laundry, First Floor Full Bath, Walk-In Closet(s), Open Floorplan, Some Carpeting, Drapes/Blinds, Separate Dining Room
Heating Natural Gas
Cooling Central Air, Zoned
Fireplaces Number 1
Fireplaces Type Gas Log, Gas Starter
Equipment Humidifier, Security System, Ceiling Fan(s), Sump Pump, Sprinkler-Lawn, Radon Mitigation System
Fireplace Y
Appliance Range, Microwave, Dishwasher, High End Refrigerator, Washer, Dryer, Disposal, Stainless Steel Appliance(s), Range Hood, Gas Oven
Laundry Gas Dryer Hookup, Electric Dryer Hookup, Laundry Chute, Sink
Exterior
Exterior Feature Deck, Patio, Brick Paver Patio, Storms/Screens
Parking Features Attached
Garage Spaces 3.0
Community Features Park, Lake, Curbs, Sidewalks, Street Lights, Street Paved
Building
Lot Description Corner Lot, Cul-De-Sac, Fenced Yard, Irregular Lot
Sewer Sewer-Storm
Water Lake Michigan
New Construction false
Schools
Elementary Schools Maercker Elementary School
Middle Schools Westview Elementary School
High Schools Hinsdale Central High School
School District 60 , 7, 86
Others
HOA Fee Include Insurance, Other
Ownership Fee Simple w/ HO Assn.
Special Listing Condition List Broker Must Accompany
Read Less
Want to know what your home might be worth? Contact us for a FREE valuation!

Our team is ready to help you sell your home for the highest possible price ASAP

© 2024 Listings courtesy of MRED as distributed by MLS GRID. All Rights Reserved.
Bought with Anita DiMarca • Coldwell Banker Realty

GET MORE INFORMATION





