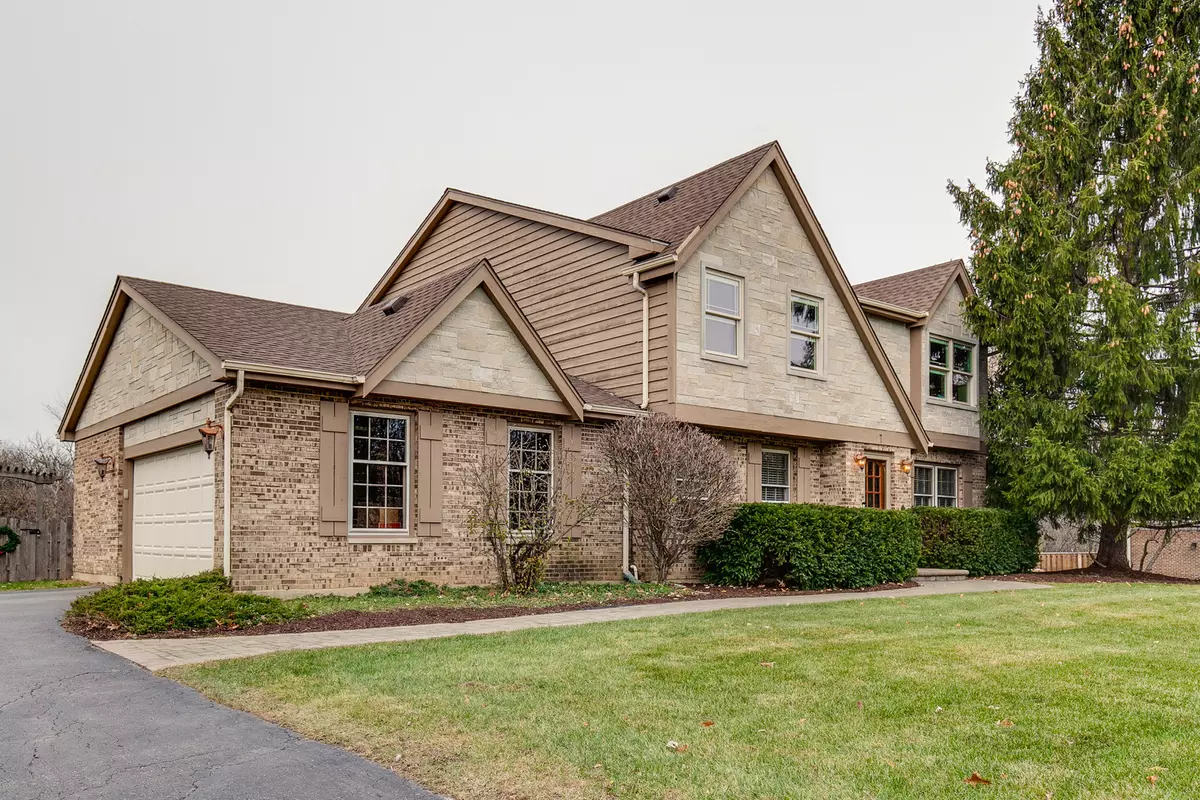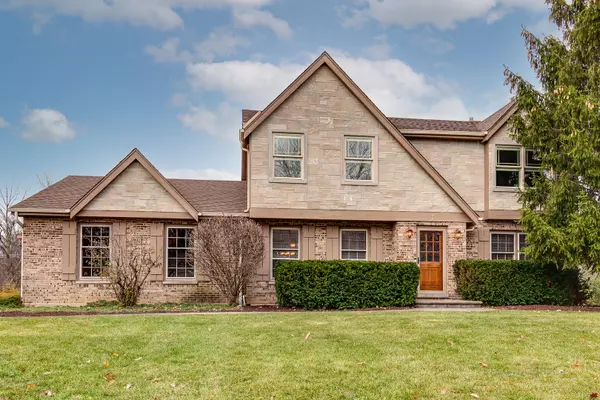$585,000
$619,000
5.5%For more information regarding the value of a property, please contact us for a free consultation.
7 Middlebury LN Lincolnshire, IL 60069
4 Beds
2.5 Baths
2,866 SqFt
Key Details
Sold Price $585,000
Property Type Single Family Home
Sub Type Detached Single
Listing Status Sold
Purchase Type For Sale
Square Footage 2,866 sqft
Price per Sqft $204
Subdivision Woodgate
MLS Listing ID 11280639
Sold Date 03/22/22
Style Traditional
Bedrooms 4
Full Baths 2
Half Baths 1
Year Built 1985
Annual Tax Amount $17,699
Tax Year 2020
Lot Size 0.450 Acres
Lot Dimensions 19602
Property Description
YES! This is the one you have been waiting for! This outstanding home checks all the boxes, starting with its award-winning schools -- Laura Sprague Elementary (103), Daniel Wright Middle School (103) and Adlai Stevenson High School (125) -- and adding the fabulous sports opportunities available through the schools and the Lincolnshire Park District. Its location is IDEAL, close to shopping, trains, expressways, schools, parks, nature preserves (across from the acclaimed Brushwood Center at Ryerson Woods, with all its art and music programs); backing to the walking path that connects much of Lincolnshire; in close proximity to Bicentennial Park; and more. This spacious one-owner Arthur Greene-built home has had numerous updates, upgrades and designer touches added over the years, which set it apart. From big items like the new roof and new HVAC, both in 2015; stone added to the exterior front facade and above the garage; and hardwood floors throughout the interior; to more personal updates like appliances replaced; crown moldings and baseboards added; exterior doors, interior hardware and light fixtures changed out; a stone shower with body sprays added in the master bath; stone floor from Paris Ceramics installed in laundry room -- so many distinctive updates have truly enhanced the look and comfort of this home. The huge Living Room is currently being used as for dual home officing. The spacious Dining Room is sized to accommodate all your entertaining needs, from intimate family dinners to larger social events. The Kitchen features updated stainless appliances, has an island and pantry closet, a large eat-in area, and opens to the deck and yard. The Family Room has a large, brick, wood burning fireplace and sliding doors to the extensive deck. The Laundry / Mud Room is on the first floor and opens to the yard and the attached garage which features a large extra area for storage. The 4 bedrooms on the second floor are all spacious, with hardwood floors and generous closets. The Master Suite has a dressing area and large walk-in closet; the Master Bath has a tub plus the separate stone shower. The basement has daylight windows and features a Rec Room and areas currently used for exercise and a child's play space. The mechanicals room also serves as a large storage room. The deck is spacious and overlooks the yard and conservancy area along the rear of the property. The side yards are also ample and there is an extra driveway area for guest parking (or basketball practice!) Note: For List of Updates & Features, see "Additional Information" tab. Also, there are no property tax exemptions currently taken. The sellers have loved this home, this neighborhood and the Lincolnshire community for over 35 years; now it's your opportunity to make your memories here!
Location
State IL
County Lake
Area Lincolnshire
Rooms
Basement Full
Interior
Interior Features Hardwood Floors, First Floor Laundry, Walk-In Closet(s), Separate Dining Room
Heating Natural Gas, Forced Air
Cooling Central Air
Fireplaces Number 1
Fireplaces Type Wood Burning
Fireplace Y
Appliance Range, Microwave, Dishwasher, Refrigerator
Exterior
Exterior Feature Deck, Dog Run
Parking Features Attached
Garage Spaces 2.0
Roof Type Asphalt
Building
Lot Description Irregular Lot, Landscaped
Sewer Public Sewer
Water Public
New Construction false
Schools
Elementary Schools Laura B Sprague School
Middle Schools Daniel Wright Junior High School
High Schools Adlai E Stevenson High School
School District 103 , 103, 125
Others
HOA Fee Include None
Ownership Fee Simple
Special Listing Condition Exclusions-Call List Office, List Broker Must Accompany
Read Less
Want to know what your home might be worth? Contact us for a FREE valuation!

Our team is ready to help you sell your home for the highest possible price ASAP

© 2024 Listings courtesy of MRED as distributed by MLS GRID. All Rights Reserved.
Bought with Venkateshwar Talari • Coldwell Banker Realty

GET MORE INFORMATION





