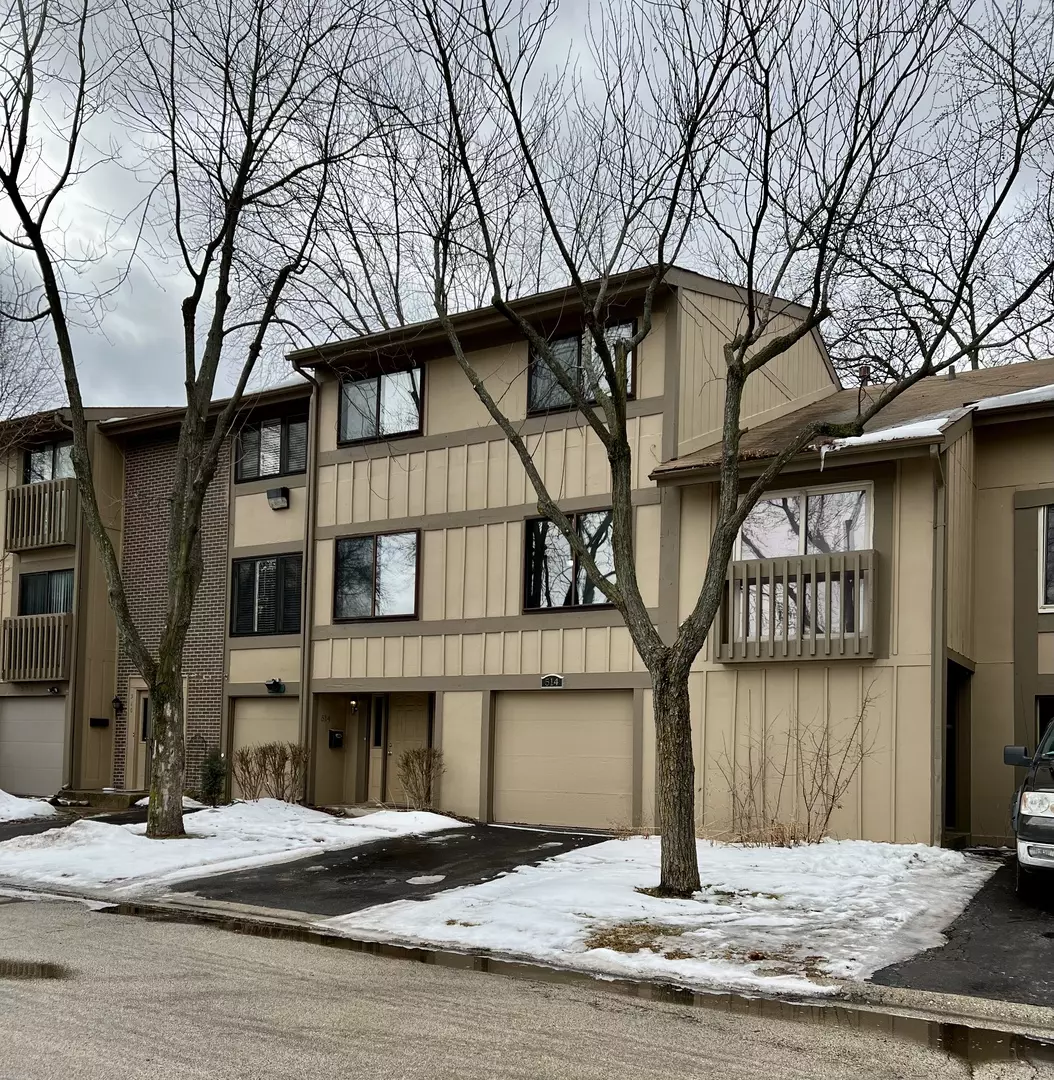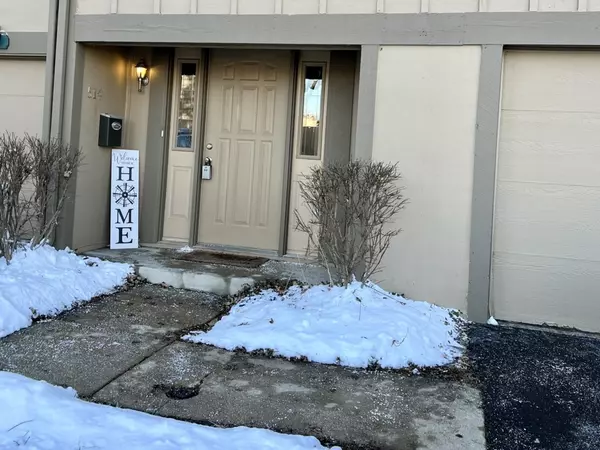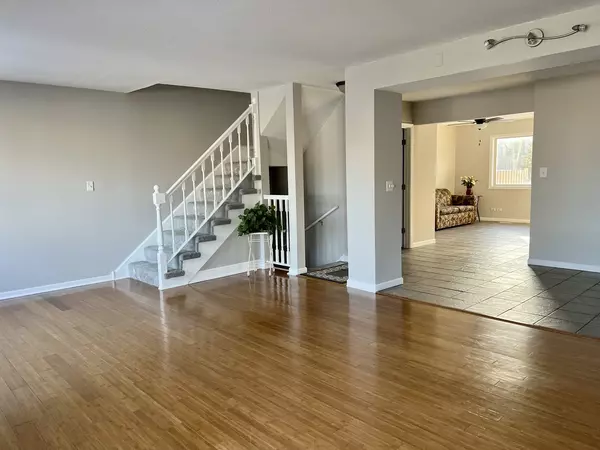$275,000
$265,000
3.8%For more information regarding the value of a property, please contact us for a free consultation.
514 Isle Royal Bay Roselle, IL 60172
3 Beds
2.5 Baths
1,135 SqFt
Key Details
Sold Price $275,000
Property Type Townhouse
Sub Type T3-Townhouse 3+ Stories
Listing Status Sold
Purchase Type For Sale
Square Footage 1,135 sqft
Price per Sqft $242
Subdivision The Trails
MLS Listing ID 11328538
Sold Date 03/25/22
Bedrooms 3
Full Baths 2
Half Baths 1
HOA Fees $151/mo
Rental Info Yes
Year Built 1974
Annual Tax Amount $4,886
Tax Year 2020
Lot Dimensions 1540
Property Description
Simply beautiful and spacious! this very lovingly home maintained by the long-time owners feature 3 bedrooms, 2.5 baths with attached garage, pool and clubhouse included in the monthly fee. Freshly painted interior, newly carpeted in all bedrooms and stairs, six panel doors, updated baths, family room with sliders to private deck, bamboo flooring in the LR, master bedroom with sitting room has balcony, walk in closet and private bath. picture window above the kitchen sink, SS appliances except the stove, AC and water heater, ceiling fans, garage door opener, electrical panel, ejector pump in 2019, fenced yard, walk to highly rated grade school, close to shopping and 390, Pls follow covid rules, overlapping of showings ok, pls call LA for questions, go and sell!
Location
State IL
County Cook
Area Keeneyville / Roselle
Rooms
Basement Full
Interior
Interior Features Hardwood Floors
Heating Natural Gas, Forced Air
Cooling Central Air
Equipment Humidifier, CO Detectors, Ceiling Fan(s)
Fireplace N
Appliance Range, Microwave, Dishwasher, Refrigerator, Stainless Steel Appliance(s), Gas Oven
Laundry In Unit
Exterior
Exterior Feature Balcony, Deck, Porch
Parking Features Attached
Garage Spaces 1.0
Amenities Available Exercise Room, Park, Party Room, Pool, Tennis Court(s)
Roof Type Asphalt
Building
Lot Description Common Grounds, Fenced Yard, Landscaped, Wooded, Mature Trees, Sidewalks, Streetlights, Wood Fence
Story 2
Sewer Public Sewer
Water Public
New Construction false
Schools
Elementary Schools Fredrick Nerge Elementary School
Middle Schools Margaret Mead Junior High School
High Schools J B Conant High School
School District 54 , 54, 211
Others
HOA Fee Include Parking, Insurance, Clubhouse, Exercise Facilities, Pool, Exterior Maintenance, Lawn Care, Snow Removal
Ownership Fee Simple w/ HO Assn.
Special Listing Condition None
Pets Allowed Cats OK, Dogs OK
Read Less
Want to know what your home might be worth? Contact us for a FREE valuation!

Our team is ready to help you sell your home for the highest possible price ASAP

© 2024 Listings courtesy of MRED as distributed by MLS GRID. All Rights Reserved.
Bought with Jose Luis Santiago • eXp Realty, LLC

GET MORE INFORMATION





