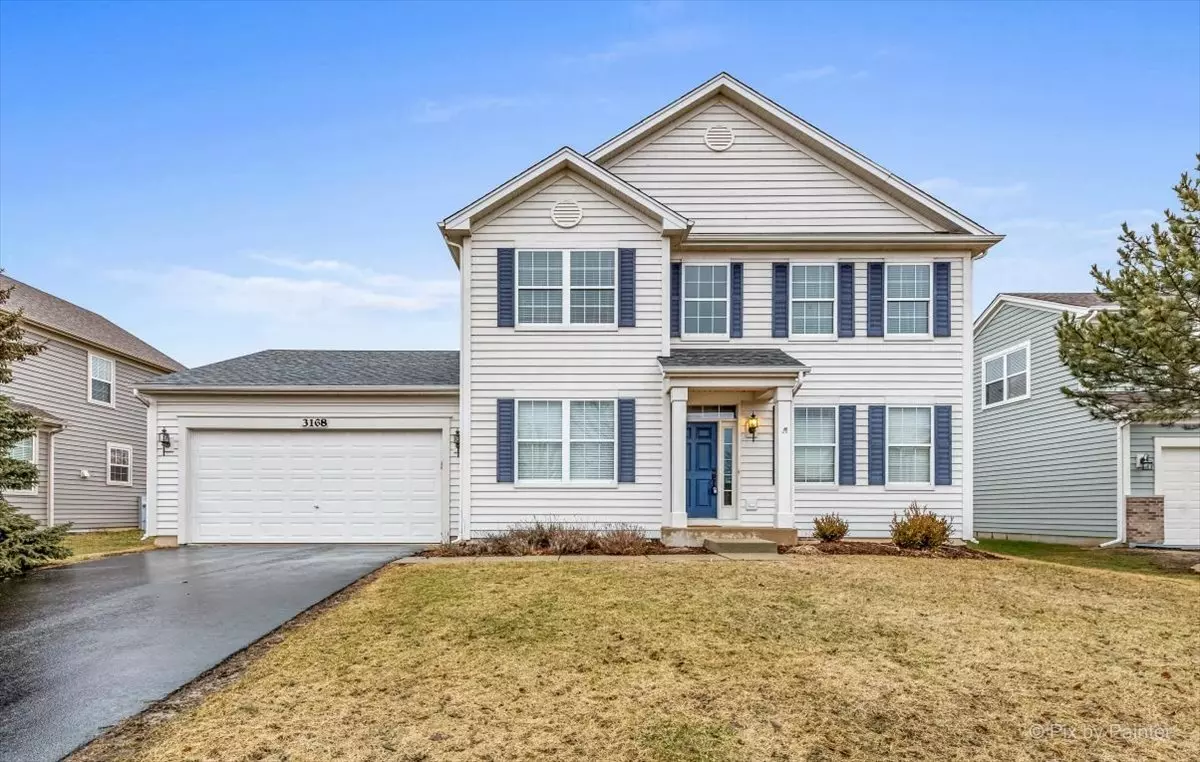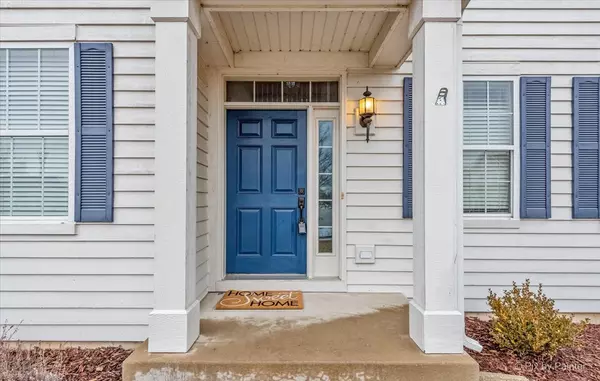$402,000
$395,000
1.8%For more information regarding the value of a property, please contact us for a free consultation.
3168 Humbolt ST Elgin, IL 60124
4 Beds
2.5 Baths
2,905 SqFt
Key Details
Sold Price $402,000
Property Type Single Family Home
Sub Type Detached Single
Listing Status Sold
Purchase Type For Sale
Square Footage 2,905 sqft
Price per Sqft $138
Subdivision Providence
MLS Listing ID 11331344
Sold Date 03/25/22
Bedrooms 4
Full Baths 2
Half Baths 1
HOA Fees $27/ann
Year Built 2006
Annual Tax Amount $9,586
Tax Year 2020
Lot Dimensions 66X125
Property Description
Location, Location, Location! Discover your new lifestyle in this Providence home with views of the pond from your back windows. Situated on a quiet street you'll find this home has a bright & airy feeling as you enter the front door. You'll love the 2 story foyer, while the neutral colors & bamboo flooring throughout the 1st floor set the tone for this home. A office/den with built in desk & cabinets is conveniently located near the front door. Prepare feasts with ease in the generous kitchen with all you need, plus a large island for extra countertop space. Kitchen boasts a double oven, cooktop, deep apron sink, quartz countertops & tile backsplash. All decorated in today's colors & trends. Up the stairs you have dramatic wooden spindles that lead you to the private living areas. The primary bedroom is spacious with an attached bathroom. Primary Bathroom has walk in closet, dual sinks, stand up shower & soaking tub. The 3 secondary bedrooms are all good sized with an abundance of light from the windows. The backyard invites your imagination for new outdoor living ideas & peaceful enjoyment. Views of the neighborhood pond & no neighbors behind you make this a very desirable location. With comfortable proximity to everything you need and equipped with a 2 car garage, partial unfinished basement and District 301 schools, what more could you ask for? Come envision your new beginning while it's still available.
Location
State IL
County Kane
Area Elgin
Rooms
Basement Partial
Interior
Heating Natural Gas, Forced Air
Cooling Central Air
Equipment TV-Dish, Sump Pump
Fireplace N
Appliance Double Oven, Range, Microwave, Dishwasher
Exterior
Exterior Feature Storms/Screens
Parking Features Attached
Garage Spaces 2.0
Community Features Clubhouse, Park, Pool, Tennis Court(s), Lake, Sidewalks
Roof Type Asphalt
Building
Sewer Public Sewer
Water Public
New Construction false
Schools
Elementary Schools Prairie View Grade School
Middle Schools Prairie Knolls Middle School
High Schools Central High School
School District 301 , 301, 301
Others
HOA Fee Include Clubhouse
Ownership Fee Simple w/ HO Assn.
Special Listing Condition None
Read Less
Want to know what your home might be worth? Contact us for a FREE valuation!

Our team is ready to help you sell your home for the highest possible price ASAP

© 2024 Listings courtesy of MRED as distributed by MLS GRID. All Rights Reserved.
Bought with Amy Foote • Compass

GET MORE INFORMATION





