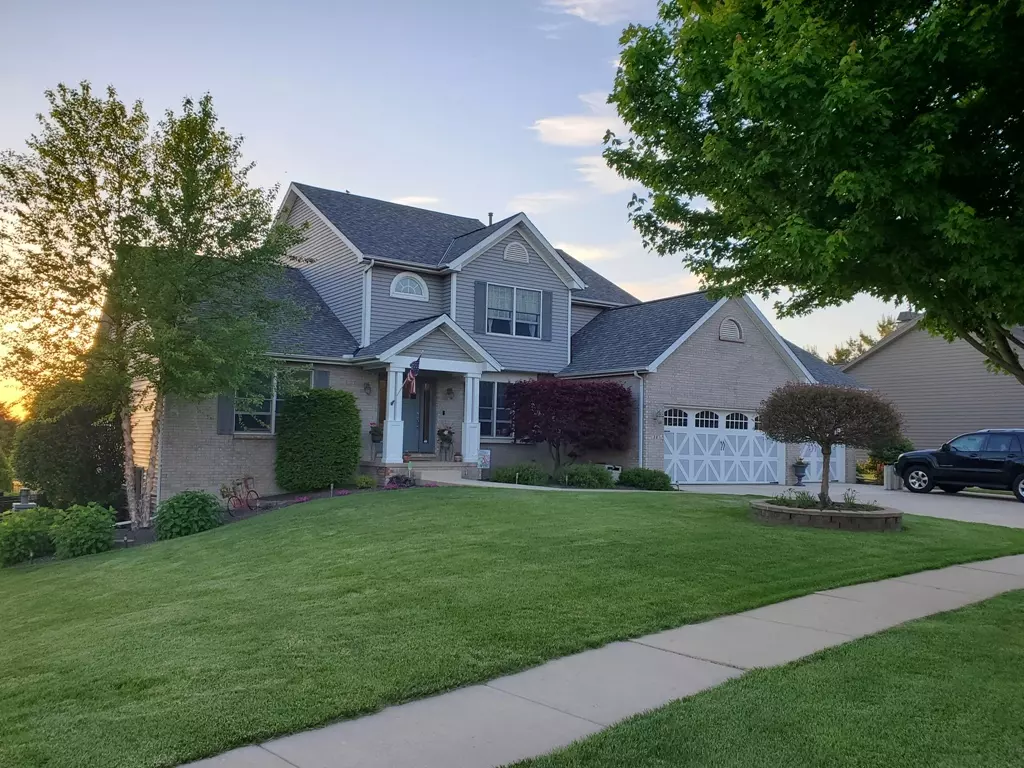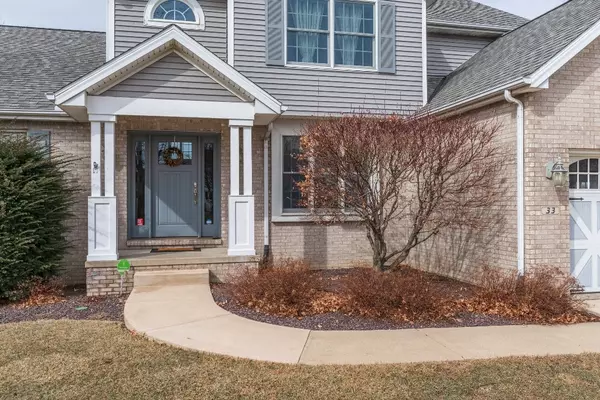$480,000
$430,000
11.6%For more information regarding the value of a property, please contact us for a free consultation.
33 Crooked Creek CT Bloomington, IL 61705
4 Beds
4.5 Baths
4,092 SqFt
Key Details
Sold Price $480,000
Property Type Single Family Home
Sub Type Detached Single
Listing Status Sold
Purchase Type For Sale
Square Footage 4,092 sqft
Price per Sqft $117
Subdivision Fox Creek
MLS Listing ID 11331857
Sold Date 04/15/22
Style Traditional
Bedrooms 4
Full Baths 4
Half Baths 1
Year Built 1997
Annual Tax Amount $8,632
Tax Year 2020
Lot Dimensions 93X148X180X163
Property Description
Wow! Fabulous home on an almost half acre lot with a gorgeous saltwater pool, a 3 seasons room and amazing golf course views!!! The floor plan provides so much space as well as main floor living with an awesome main floor master suite. The second floor provides three bedrooms and two full baths including a private bath attached to one of the bedrooms. The walk-out basement is made even more appealing with the second gas fireplace and the fourth full bath. The sellers have left almost no area untouched by improvements. For your outdoor enjoyment, they added the 16'x32' pool with 2 water features and an auto cover plus a lovely iron fence surrounding the lot. The views can be enjoyed from the huge deck that was added. The kitchen has been updated with white cabinets, beautiful quartz counters, stainless steel appliances, and new backsplash. The main floor has newer wood flooring. The two-story family room has an updated fireplace surround. All bathrooms have been remodeled. The master bath has new heated floors, new vanity, counters, tile shower, soaking tub and lighting - you will enjoy this luxurious space! The exterior has also been improved with an irrigation system, new garage doors and new front door. The roof is less than 10 years old.
Location
State IL
County Mc Lean
Area Bloomington
Rooms
Basement Full
Interior
Interior Features Vaulted/Cathedral Ceilings, Hardwood Floors, First Floor Bedroom, First Floor Laundry, First Floor Full Bath, Walk-In Closet(s)
Heating Natural Gas, Forced Air
Cooling Central Air
Fireplaces Number 2
Fireplaces Type Gas Log
Equipment Central Vacuum, Security System, Ceiling Fan(s), Sprinkler-Lawn
Fireplace Y
Appliance Range, Microwave, Dishwasher, Refrigerator, Washer, Dryer, Stainless Steel Appliance(s)
Laundry Gas Dryer Hookup, Electric Dryer Hookup
Exterior
Exterior Feature Deck, Patio, Brick Paver Patio, In Ground Pool
Parking Features Attached
Garage Spaces 3.0
Community Features Curbs, Sidewalks, Street Lights, Street Paved
Roof Type Asphalt
Building
Lot Description Cul-De-Sac, Fenced Yard, Golf Course Lot, Irregular Lot, Landscaped, Mature Trees
Sewer Public Sewer
Water Public
New Construction false
Schools
Elementary Schools Fox Creek Elementary
Middle Schools Parkside Jr High
High Schools Normal Community West High Schoo
School District 5 , 5, 5
Others
HOA Fee Include None
Ownership Fee Simple
Special Listing Condition None
Read Less
Want to know what your home might be worth? Contact us for a FREE valuation!

Our team is ready to help you sell your home for the highest possible price ASAP

© 2024 Listings courtesy of MRED as distributed by MLS GRID. All Rights Reserved.
Bought with Patricia Hadley • RE/MAX Choice

GET MORE INFORMATION





