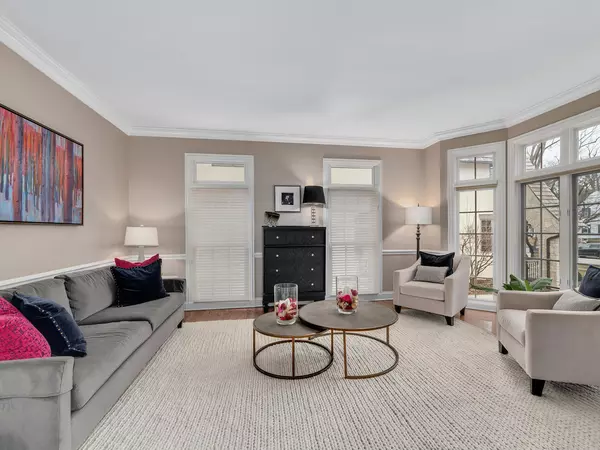$1,450,000
$1,450,000
For more information regarding the value of a property, please contact us for a free consultation.
522 N Grant ST Hinsdale, IL 60521
6 Beds
4.5 Baths
6,000 SqFt
Key Details
Sold Price $1,450,000
Property Type Single Family Home
Sub Type Detached Single
Listing Status Sold
Purchase Type For Sale
Square Footage 6,000 sqft
Price per Sqft $241
Subdivision Burns Field
MLS Listing ID 11336541
Sold Date 04/18/22
Style Traditional
Bedrooms 6
Full Baths 4
Half Baths 1
Year Built 2000
Annual Tax Amount $19,093
Tax Year 2020
Lot Size 8,812 Sqft
Lot Dimensions 50 X 176
Property Description
Far from ordinary, this home has a flowing floor plan that you'll love, and the upscale amenities to go with it! Over 6,000 square feet smartly spread among 4 levels, the superior craftsmanship is everywhere evident with soaring ceilings, beautiful hardwood floors, amazing custom cabinetry & extensive built-ins, and distinctive mill-work throughout. As you enter, you are greeted by a grand foyer flanked by a bright living room and a private 1st floor office. Connected by an elegant dining room, the back of the house is where you will really live...an open floorplan convenient for family living. The kitchen is perfect for any chef with high end appliances, Moonlight quartzite countertops & Waterworks backsplash, large island, custom cabinetry and a connected breakfast table. The master bedroom is something special with a large walk-in closet and a fully remodeled spa-like master bath with a steam shower and soaking tub. Along with the master, three other large bedrooms occupy the 2nd floor with nice sized closets and a newly remodeled hall bathroom. The third floor bedroom with ensuite bathroom is a bright room that overlooks the neighborhood and is perfect for guests, in-laws, or teen. The finished lower level adds fantastic space for friends, family, and fun...you will also find an extra bedroom or workout room along with a full bathroom. A large & private yard with mature trees rounds out the picture. The house is turn-key...and the location is super convenient! Walk to Burns Field, Monroe School, park...such a fun street and neighborhood!
Location
State IL
County Du Page
Area Hinsdale
Rooms
Basement Full
Interior
Interior Features Vaulted/Cathedral Ceilings, Bar-Wet, Hardwood Floors, First Floor Laundry, Walk-In Closet(s), Some Carpeting, Some Window Treatmnt
Heating Natural Gas, Forced Air
Cooling Central Air, Zoned
Fireplaces Number 3
Fireplaces Type Wood Burning, Gas Log, Gas Starter
Equipment Humidifier, Security System, Ceiling Fan(s), Sump Pump, Backup Sump Pump;
Fireplace Y
Appliance Range, Microwave, Dishwasher, Refrigerator, Washer, Dryer, Disposal
Exterior
Exterior Feature Deck, Patio
Parking Features Attached
Garage Spaces 2.0
Community Features Curbs, Sidewalks, Street Lights, Street Paved
Roof Type Asphalt
Building
Lot Description Channel Front
Sewer Public Sewer
Water Lake Michigan
New Construction false
Schools
Elementary Schools Monroe Elementary School
Middle Schools Clarendon Hills Middle School
High Schools Hinsdale Central High School
School District 181 , 181, 86
Others
HOA Fee Include None
Ownership Fee Simple
Special Listing Condition None
Read Less
Want to know what your home might be worth? Contact us for a FREE valuation!

Our team is ready to help you sell your home for the highest possible price ASAP

© 2024 Listings courtesy of MRED as distributed by MLS GRID. All Rights Reserved.
Bought with Amy Avakian • Berkshire Hathaway HomeServices Chicago

GET MORE INFORMATION





