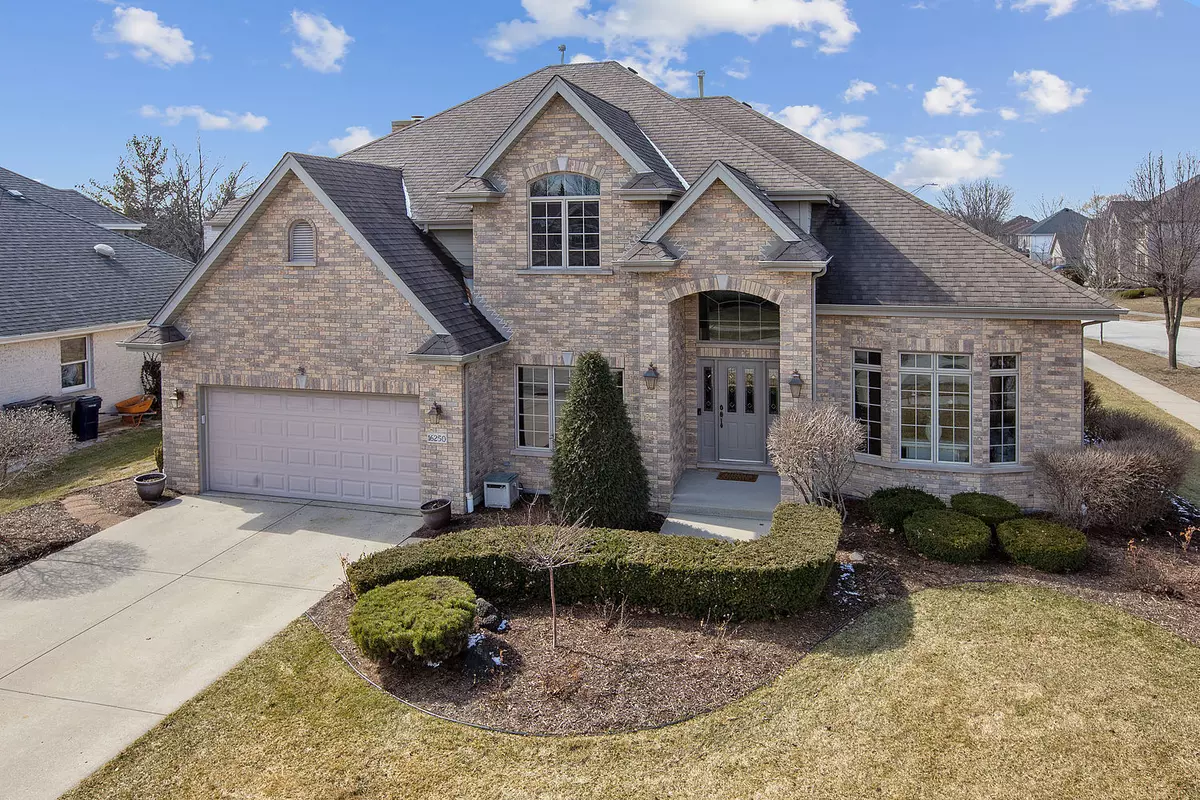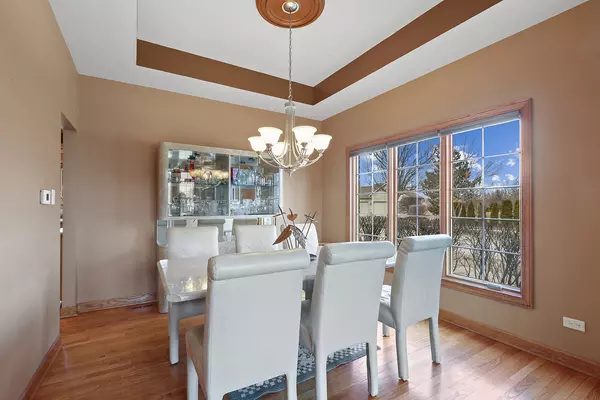$580,000
$549,900
5.5%For more information regarding the value of a property, please contact us for a free consultation.
16250 Kingsport RD Orland Park, IL 60467
4 Beds
3.5 Baths
3,401 SqFt
Key Details
Sold Price $580,000
Property Type Single Family Home
Sub Type Detached Single
Listing Status Sold
Purchase Type For Sale
Square Footage 3,401 sqft
Price per Sqft $170
Subdivision Kingsport
MLS Listing ID 11344233
Sold Date 04/22/22
Bedrooms 4
Full Baths 3
Half Baths 1
Year Built 2004
Annual Tax Amount $8,958
Tax Year 2020
Lot Dimensions 80 X 126
Property Description
Beautiful custom built two story home with over 5000 sq ft of living space! Two story entry welcomes you into this amazing home featuring 4 bedrooms, 3.5 baths, and full finished basement. Main level features 9ft ceilings, and gleaming hardwood floors in kitchen, dining room, living room, and office. Bright and spacious kitchen with plenty of counter and cabinet space, desk area, center island, spacious table area, and convenient large walk in pantry for all of your storage needs. All stainless appliances including double oven, and newer refrigerator and microwave. Dining room with trayed ceilings, and living room with vaulted ceiling. Kitchen opens to large family room with wood burning fireplace with natural gas burner. Main level laundry/mudroom with abundant cabinet and counter space, and newer Samsung washer and dryer. Beautiful dual staircase leads you to incredibly spacious upper level featuring large master bedroom with trayed ceilings, large walk in closet, plus two additional closets. Master bath with dual sink vanity, soaking/whirlpool tub, and separate shower. Additional bedrooms are all nicely sized with ample closet space. Large main bath also features a large vanity with dual sinks, tub, and separate shower. Enjoy additional living space in this incredible full finished basement with wet bar, full bath, and space for all your recreation and entertainment needs... including a built in home theatre with 104" projector screen and all high end equipment. This well built home features premium oak trim and solid oak doors throughout. Dual zoned HVAC system and dual hot water heaters. Exterior of home features face brick, Hardie board siding, and architectural style roof. Enjoy outdoor living in spacious yard with patio. Beautifully maintained, and all professionally landscaped. Sprinkler system. Includes 13 month Platinum home warranty! A must see!
Location
State IL
County Cook
Area Orland Park
Rooms
Basement Full
Interior
Interior Features Hardwood Floors, First Floor Laundry, Ceiling - 9 Foot
Heating Natural Gas, Forced Air, Sep Heating Systems - 2+
Cooling Central Air, Zoned
Fireplaces Number 1
Fireplace Y
Appliance Range, Microwave, Dishwasher, Washer, Dryer, Stainless Steel Appliance(s)
Laundry In Unit
Exterior
Exterior Feature Patio
Parking Features Attached
Garage Spaces 2.0
Community Features Pool, Curbs, Sidewalks, Street Lights, Street Paved
Roof Type Asphalt
Building
Lot Description Landscaped
Sewer Public Sewer
Water Lake Michigan
New Construction false
Schools
High Schools Carl Sandburg High School
School District 135 , 135, 230
Others
HOA Fee Include None
Ownership Fee Simple
Special Listing Condition Home Warranty
Read Less
Want to know what your home might be worth? Contact us for a FREE valuation!

Our team is ready to help you sell your home for the highest possible price ASAP

© 2024 Listings courtesy of MRED as distributed by MLS GRID. All Rights Reserved.
Bought with Stan Wertelka • eXp Realty, LLC

GET MORE INFORMATION





